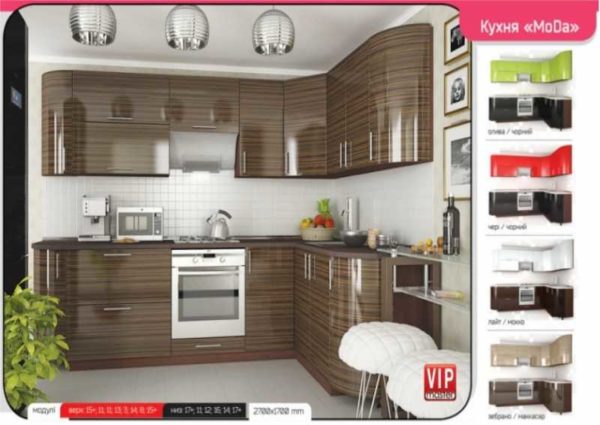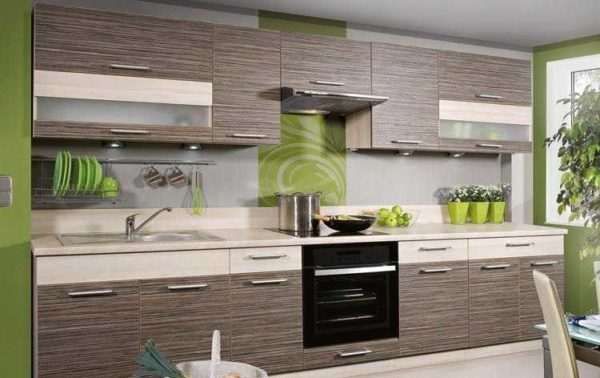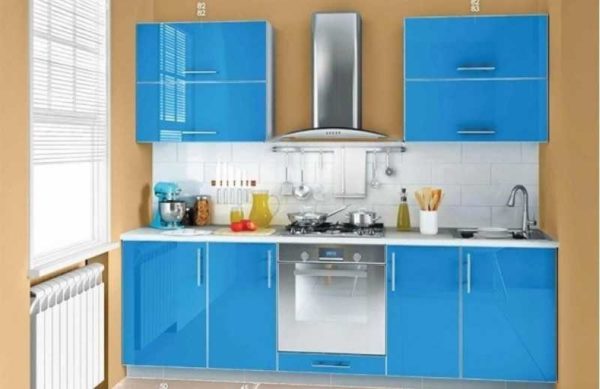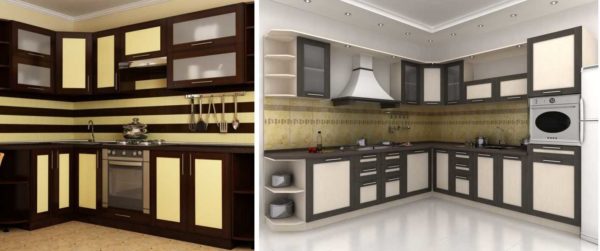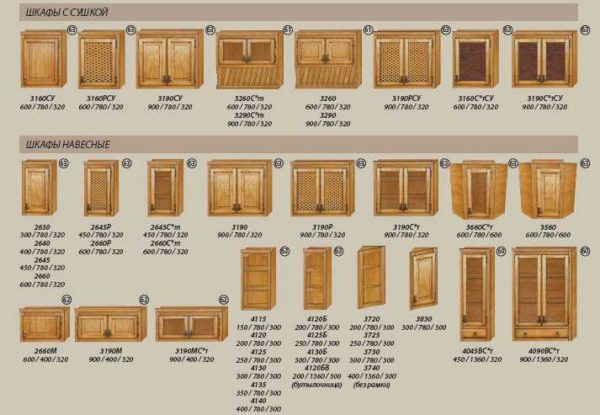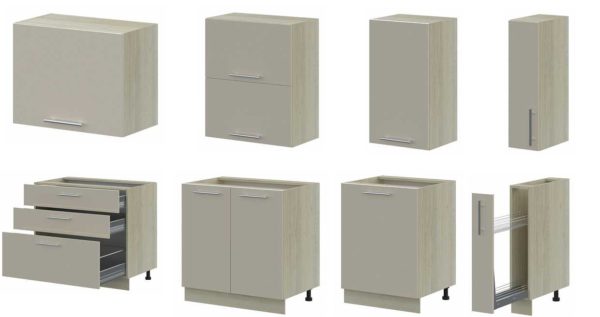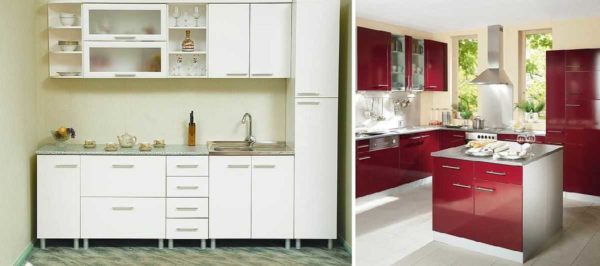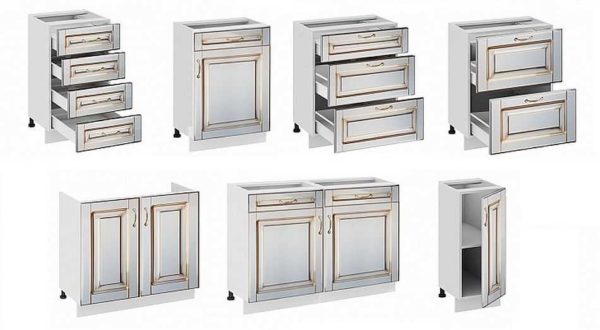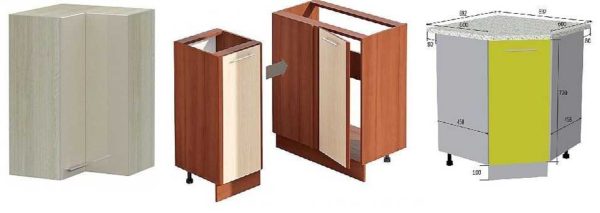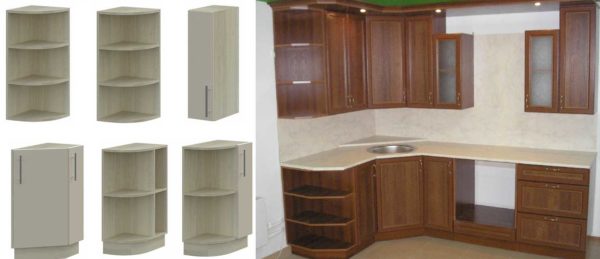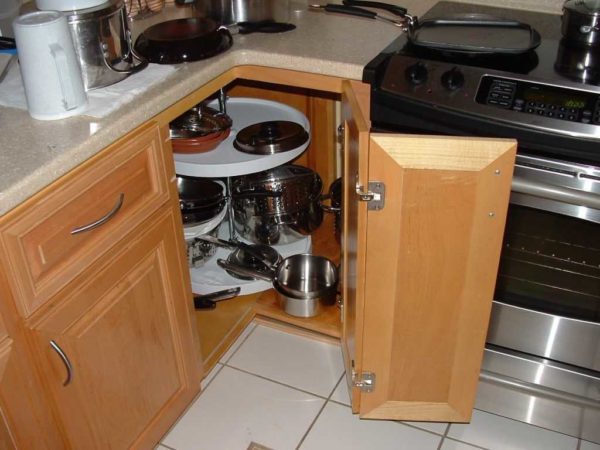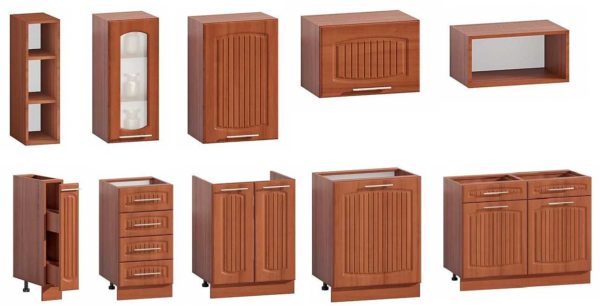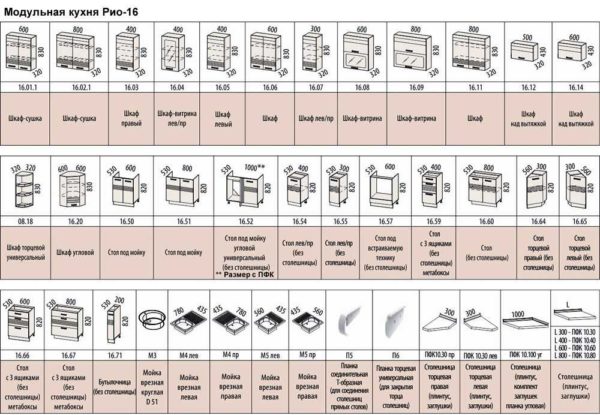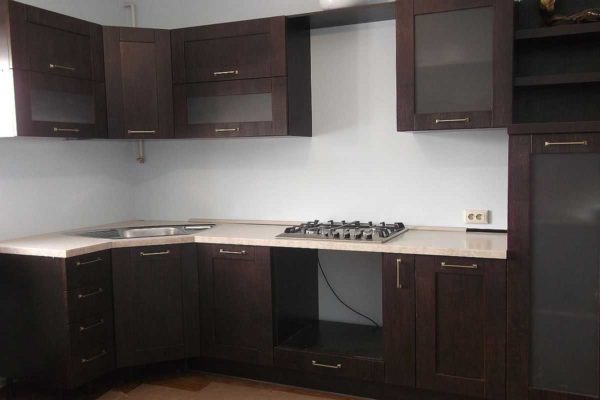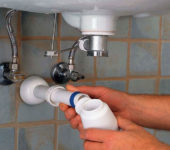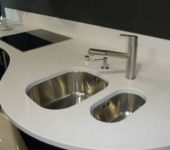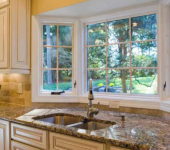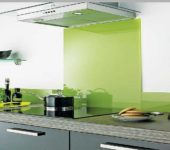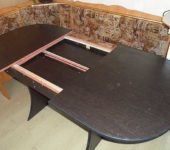Inexpensive modular (prefabricated) kitchens: types of cabinets, layout principle
To equip a kitchen, it is not at all necessary to look for a ready-made kit or order it according to an individual project. It is possible to equip everything faster and cheaper: assemble it yourself from ready-made modules. Actually, kitchen furniture consists of a set of cabinets. There are not so many varieties of them - a couple of dozen. They differ in materials and finishes, and the dimensions and materials of the "base" are the same. Based on this, someone came up with the idea to make a set of cabinets in the same style and color, but different models and sizes. Due to the fact that the details are standard, the cost price of such a kitchen is slightly less than that of a finished one and much lower than that "on order". The idea gained popularity, and this furniture began to be called "modular kitchens". The factory prepares a certain number of modules, and you pick up those that you need. Whether for a small kitchen or a spacious one. There are modular kitchens of economy class, there is a middle class. The only thing that you will not see is exclusive.
The content of the article
What materials are they made of
Economy class modular kitchens are a great way to furnish your kitchen quickly and inexpensively. But "inexpensive" is a relative term. The price tag may be different. Some collections really cost a little, others seem to be similar, but have a significantly higher price. It's all about the materials that are used in the accessories. It also significantly affects the cost.
What are the cases made of
Economy class kitchen furniture is made of laminated chipboard (Laminated chipboard). He has one merit: a low price. But this material does not react well to high humidity. After a few years, near a sink, stove, oven, microwave, it begins to swell and flake off. To slow down the process, all problem areas can be coated with a neutral silicone sealant (not acrylic). It is obligatory to treat the countertops with a sealant in those places where you will cut holes for a sink and installation of a tap, an outlet for a filter tap for purified drinking water. Your kitchen will not be ideal for long, but such processing will extend this period of time.
Medium-cost modular kitchens are made with MDF facades. Please note that in this case, the cabinet body is also made of chipboard and only the facades are made of MDF. So, one should also not delude ourselves about the durability of such furniture. There may be another problem: inexpensive MDF facades are finished with a thin material, very similar to paper. At the joints in places of intensive use (often opened doors), this material begins to peel off. Also not the most rosy prospect. But, if you can choose, MDF is better. It does not swell from moisture and does not jar; due to the elasticity of the material, facades can have more decorative forms.
What facades can be
Cabinet facades can be finished with different materials:
- Laminated with a foil imitating the surface of various wood species. These are just modular economy class kitchens. This finishing method is the most inexpensive. This design is good for classic interiors.
- Papered with veneer. A more expensive type of finish that completely imitates wood products. It goes well with classic and ethnic interiors.
- Plastic facades.Plastic is glued to SDP or MDF. This type of finish is the most easy to clean and durable. The only thing worth considering is that you will have to rub the glossy plastic of dark or saturated colors all the time: all traces are visible on the shiny surface. Therefore, it is better matte or semi-gloss, in extreme cases - semi-gloss. Such kitchens are combined with a modern modern style, minimalism, and other areas where a smooth monochromatic surface is welcome.
- Frame facades with plastic inserts. Economy class modular kitchens with such facades are not made. The frames are made of aluminum alloy, the glass is tempered. All this is not cheap. But beautiful and durable. Only you also need to consider a couple of subtleties. First, the glass requires frequent cleaning. The second - the cabinets should be in order, since even through the frosted glass, the objects inside are visible.
In general, these are all types of facades that modular kitchens are equipped with. Some are used in budget sets, some in medium-sized ones. The only material that modules are not made of is wood. This is almost always an individual production.
Types of cabinets in modular kitchens
Modular kitchens feature a wide variety of cabinets of different sizes and types, but decorated in the same style and color. From them, as from a constructor, you can assemble kitchens that differ in appearance and size. This is convenient, because at a minimum cost, it allows you to choose furniture that meets your needs, fits in size into your kitchen, whatever size they are.
By installation type
First of all, kitchen cabinets are divided according to the type of installation. There are wall (hanging) and floor ones. These are traditional modules that everyone is used to for a long time. When composing your headset, it is better to immediately look for a pair - a floor one and a hinged one of the same width, since only with the same width they look normal.
Please note that some modular kitchens have a range of base cabinets without countertops. This allows you to assemble the cabinets, fasten them to one another, and only then cover them with a common worktop without seams. Agree, this is much more convenient and practical - there are no cracks in which dirt gets clogged.
Situations where there are only floor-standing cabinets are rare. Basically - under the window or if household appliances are fixed on the wall - a microwave oven or something similar. Situations in which only wall cabinets are needed are more common. This is usually above the stove if cooker hood above it does not require connection to the ventilation system. In this case, long wall pedestals are needed. They are shorter than usual in height and wider. The height "gets" by the hood, and the width is needed to be large, since the standard width of the plate and hood is about 80 cm.
There are also pencil cases and free-standing cabinets. They are more modern types of furniture. The pencil case is installed on the floor, but it is so high that it ends at the same level as the mounted wall cabinets. Due to the large number of shelves and drawers, it is very spacious, it can stand next to the refrigerator or on the opposite corner, balancing the composition.
Free-standing cabinets are needed in modular kitchens for island-type headsets. They fit together and are covered with a common tabletop. Can be a work or dining table. Often, an island table serves as a separator of two zones when combining kitchen and living room.
By sight
Economy class modular kitchens are made up of elements of different designs. Linear headsets are composed of conventional cabinets. They come with drawers and doors.The boxes can be different in height: wide and narrow. One cabinet, one above the other, can hold two, three or four drawers. The old combination - a box on top and a door at the bottom - is not very common today, but you can find it if you wish.
For kitchens in the form of the letters G, T and P, corner pieces are required. They are of two types: trapezoidal and L-shaped. Trapezoidal ones have great depth in the corner, but to use this space, retractable structures are necessary, otherwise, to get into the corner, you will have to almost completely "dive" inward. but retractable designs are not cheap. If the budget is limited, this area can be used for storing bulky items that are not used too often.
Corner L-shaped cabinets are distinguished by an unusual folding door. Access to the farthest corners is easier here, since the depth is shallower. There are two types of these cabinets:
- From two separate wardrobes that simply slide to one another. One of them has a "blank" half, covered with laminated fiberboard and both are equipped with hinged doors that open each in its own direction. This option is again not very convenient to use: one of the parts is inaccessible.
- One cabinet with a L-shaped worktop. These models are equipped with a folding door. It is one, but consists of two halves, which are movably fastened together. When opened, they simply fold, resembling the pages of a children's book.
Extreme kitchen cabinets are called end cabinets. They are open type - with shelves, or closed - with doors. Modules with shelves do not look so "heavy", but you can't put anything functional on them. They are rather decorative. If there is enough space in the kitchen, you can take end open wall cabinets and put decorative elements on them.
If the kitchen is small and the place needs to be profitable, it is advisable to put cabinets with doors and use them for their intended purpose. Another plus of this solution is that you have to clean less. All horizontal surfaces in the kitchen often have to be wiped, and in the open version there are a lot of them.
Types of door opening
The doors on overhead cabinets can be hinged or lifting - on lifts. Lifting ones are safer - you won't hit your head on an open door. But the mechanism costs a lot, so cabinets with lift doors are more expensive. So you rarely find modular economy class kitchens with such doors - their cost is higher than average.
In floor-standing kitchen cabinets, the doors can be conventional - swing, or sliding, which, when opened, move to the side. They are good if the distance between the two parallel lines of the cabinets is small. But behind the guides along which the doors move, regular care is needed - they become clogged with dust and debris. In addition, only half of the cabinet is available at a time. To get to the second one, you need to move both doors to the opposite side.
Dimensions of cabinets in modular kitchens
Economy class modular kitchens differ in that the elements are made in different sizes. The same looking cabinet can be in several sizes. This is precisely why this form of release is convenient: due to the large number of variations, you can assemble a set of exactly the length or depth that you need.
The width of the cabinets are:
- Narrow - 150-300 mm;
- Standard - 520-600 mm;
- Wide - 650-800 mm.
There is no single standard, because manufacturers make the width different. Some sizes are more common, some are less common, but you can dial the desired length of the kitchen wall. You just need to arm yourself with a piece of paper and a pencil, put the required dimensions of kitchen furniture.Having chosen the cabinet, subtract its length, choose the next one. And so on until the required set is typed.
The depth of the cabinets is not very different. Mostly there are such instances:
- Floor standing - 500, 550, 600 mm;
- Hinged - 300-350 mm;
The height of the cabinets is also different. As a rule, she is selected according to the height of the hostess. It is convenient if the table top is 20-30 cm above the level where the hands of the hands downward end. Base cabinets in modular kitchens are of the following height: 700-750; 800-850; 900-950 mm. Sometimes you can find intermediate options.
Economy class modular kitchens: how to select cabinets
Kitchen furniture is changed in two cases: during a major overhaul or, if necessary / desired, replace the old one. What, it would seem, is the difference? Big. If repairs are to be made, you can first select the kitchen, then change the wiring of the water supply and sewerage pipes for it, move the sockets to the right place, rearrange the stove, etc. In this case, you can dial the functionality you need from the elements of the modular kitchen, without getting attached to anything.
Another approach to the selection of modules if the repair does not involve global work. Nobody will carry the sink and gas stove. And this must be taken into account. First of all, then a plan of the kitchen with dimensions is drawn, the place of installation of the sink is determined on it, you draw a stove, a refrigerator. Everything that you are not going to move. Draw all elements to scale. For example, you can use a leaf in a box and take two cells as 10 cm. It will be easy to draw, size too. After the devices that no one will move are plotted on the plan, the algorithm for selecting modules is as follows:
- Pick up a table for a sink.
- If there is, choose corner cabinets.
- Decide on the dimensions of cabinets for built-in household appliances.
- Decide if you need end cabinets and what sizes they will be.
- Fill the remaining free space with linear cabinets, choosing their width and functionality.
This algorithm allows you to assemble a modular kitchen element by element according to your size in just a few hours. Only you need to pre-measure how long each wall is.

