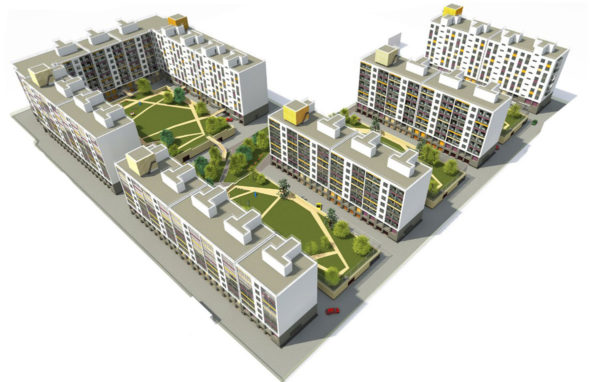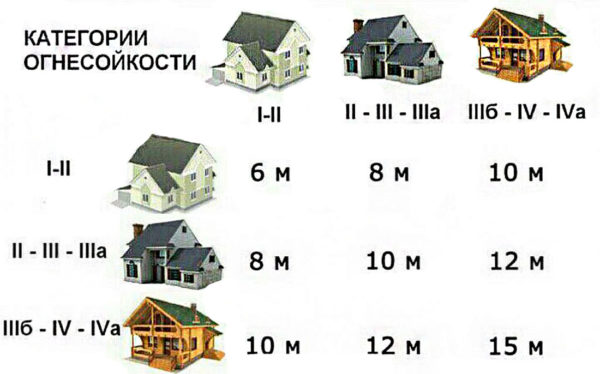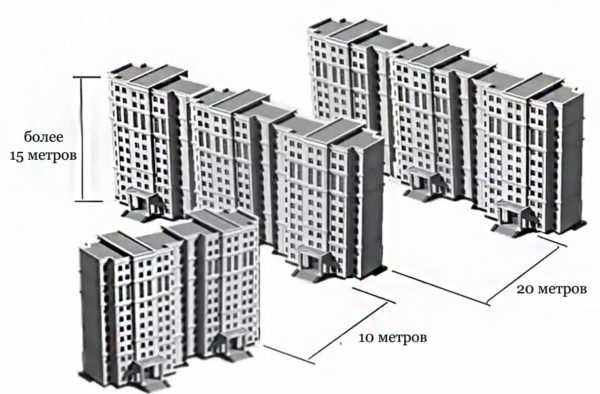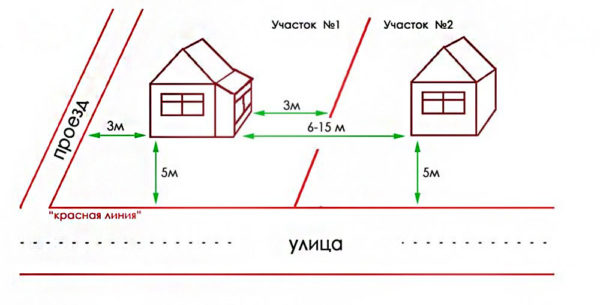Distance between residential buildings according to SNiP, SP and PB
Once upon a time, the minimum distance between houses was not respected in any way. And we know very well that this often led to devastating fires, sometimes destroying the largest cities in the world.
Over time, people have developed certain principles of construction to ensure the same security. The fire-prevention distance between houses allows localizing a single fire, preventing it from spreading to several buildings. This is the first thing.
Secondly, SNiPs and GOSTs adopted in our country make it possible to observe sanitary gaps between buildings. All this is necessary so that neighbors do not block each other's light, and special services can easily gain access to underground communications and infections spread less.
Today, there are several norms for private and apartment building at once. The obligation to comply with them falls on the shoulders of the developer - private or association of persons. The practice is that in an urban environment the requirements are stricter and their implementation is checked more clearly. And in the suburban and individual construction, some minor violations are allowed.
Multi-storey residential buildings
Strict construction standards apply for the construction of high-rise buildings. We can say that the greater the number of storeys in the house, the larger the area should be allocated for the needs of the house without the possibility of any construction in this area.
The developer of an apartment building is obliged to comply with the requirements of the law. The main objectives of the existing norms are the safe and comfortable living of all residents.
When choosing the optimal distance between high-rise buildings, the developer must take into account:
- The existing seismic situation in the region.
- The fire hazard class of the house being built.
Correctly selected distance will allow you to secure other buildings in the urban environment and their residents in the event of a building destruction or fire.
According to existing standards, the sun must get into the living quarters for at least 4 hours a day. The rule is especially tested on the lower floors.
Based on this, the minimum distance between the long sides of apartment buildings should be:
- 15 meters: between 2 and 3-storey buildings;
- 20 meters: 4-storey buildings;
- 25 meters: 5-storey buildings;
- 45 meters: 9-storey buildings.
Maintaining such distances allows, in most cases, to provide light access to the apartments of all residents and to ensure a sufficient level of security in the event of an emergency.
Private housing construction
Individual housing construction is the main field for the operation of most laws. Since such construction does not imply knowledge of the legal intricacies from the developer (unlike professional builders who are planning apartment buildings). Therefore, everyone can be wrong.
Today, individual projects can be divided into 2 large areas:
- Actually, the very individual construction on the plots given for individual housing construction.
- Plots of a non-commercial nature, where you can also build housing (partnerships, DNO, SNK, cooperatives, etc.).
The main difference between the first case is the presence of a police address at the housing, plots for individual housing construction are given specifically for the construction of capital buildings and year-round, not seasonal residence in them, the availability of communications.
It is easier to build housing on non-commercial territories. Often, the areas of their plots are quite small, so sometimes it is simply impossible to fulfill all existing norms.Based on this, the main procedure for action is regulated in the charter of the company to which the site belongs.
But with IZHS it is more difficult. There are many requirements to fulfill here. The main ones are outlined:
- In the town planning code.
- SNiP 30-02-97 (as amended in 2018).
- SP 53.13330.2011.
- SNiP 2.07.01-89.
Of course, the norm of compliance with fire safety is of paramount importance in all these acts. In a nutshell - a distance from house to house of at least 15 meters must be maintained between a wooden and a wooden structure. If in both cases (meaning the neighbors) we are talking about brick buildings, then the minimum distance between houses can be at least 6 meters.
The red line is of great importance - marking the border with the public territory and neighboring areas. Most of the rules assume at least maintaining 6 meters of distance from the house to the red line. The fence, however, can be taken out for its action, but not block access to communications (if such are laid in a common area), do not interfere with pedestrians, do not shade neighboring areas.
The norms of the distances between outbuildings and the house on the territory of the IZHS site are also regulated. To comply with sanitary standards, it is recommended to leave at least 8 meters to street latrines, vegetable gardens, storage sites for organic fertilizers, baths, wells. For outbuildings - sheds, garages - it is supposed to withstand 12 meters from the residential building. Again, according to safety standards.
Basic concepts while observing the norms of distance between houses
We draw your attention to several legal rights in the construction of all types of construction projects on your own site. All of them operate in our country and are legally binding.
- First of all, this is the so-called priority right of the first developer. It is used in cases where sanitary standards are not observed at the sites. For example, if one developer has approved a plan for the location of objects on its territory, then on neighboring plots (where such a plan has not been approved before) they must build on the already built and decorated buildings, creating a plan on their territory. Namely: to maintain the prescribed distance not only from the fence, but also from neighboring objects - if, for example, they are located closer to the fence than 3 meters. And also between residential buildings must be maintained at least 6 meters. And again, construction will have to start from the already built and documented objects on the neighbor's site.
If these measures are not observed, the project registered by the land committee earlier will be recognized as the correct project. This is the priority right that the first developer has. - The second point is the construction of summer cottages. As practice shows, in them the norms are observed less. Because in such territories, as a rule, there are few underground utilities (or none at all), the area of the sites is larger. In fact, often for such situations, not the existing SNiP are taken into account, but the charter of the garden society and associations of owners, owners of plots.
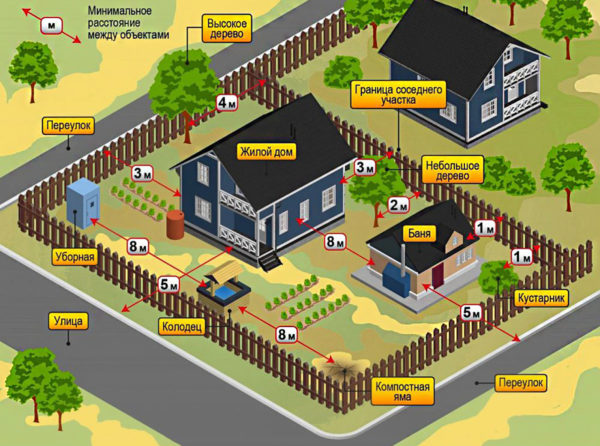
It, for example, must necessarily indicate certain principles for the construction of residential buildings, adopted at the general meeting of owners. Usually these are: the maximum dimension of residential buildings, 3-4 meters of distance to buildings between neighbors, 3-4 meters to non-residential buildings, at least 4 meters to large trees, 1-2 meters to bushes. By the way, the court will not consider cases of non-compliance with construction standards on non-commercial territory. Therefore, often all complaints should be sent to the society of owners, which accepted the existing provisions. - On legal rights on land given over for individual housing construction, a maximum of a three-story building can be erected.At the same time, it is important to comply with the following requirements: at least 10 meters to neighboring objects, no division of the house into apartments, and the total area for all residents. According to the norms, such a moment as shading is also checked. So, it is not allowed that neighboring plots are in fact shaded by a multi-storey building for more than half a day. Roughly the same rule applies to neighbors - their house should not cast a shadow in such a way as to completely cover your residential object from the sun for more than 2 hours a day.
It turns out that you cannot take and build a house where you want. It is necessary to fulfill several norms and legal requirements at once, so as not to interfere with the neighbors' lives, not to create problems for emergency services, to make it safe housing.
Because all these norms have been tested by time, by several generations of people and builders. All of them are designed to make our life safer and more comfortable.

