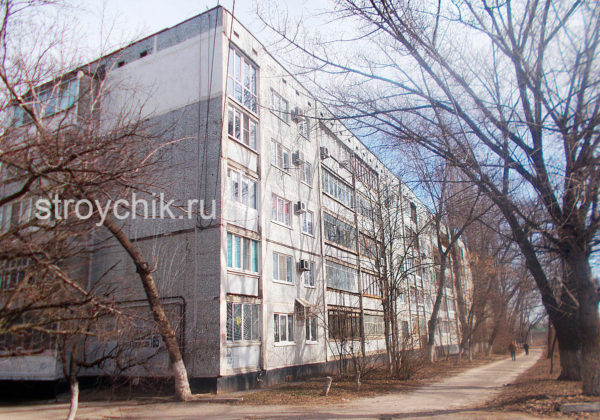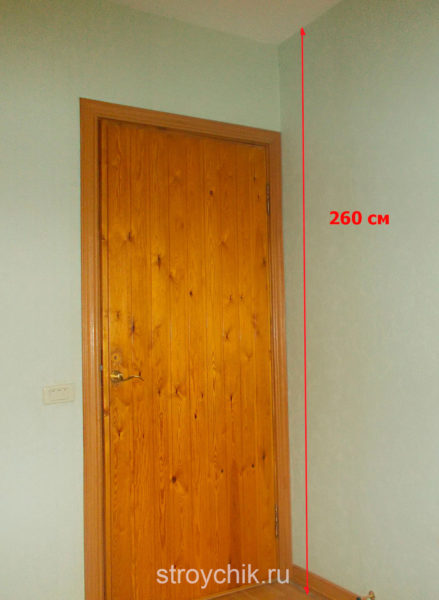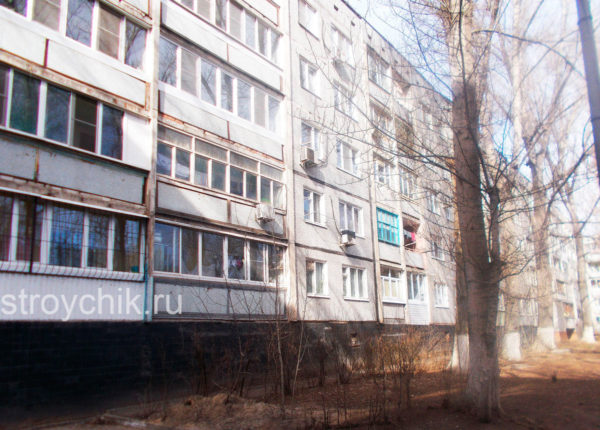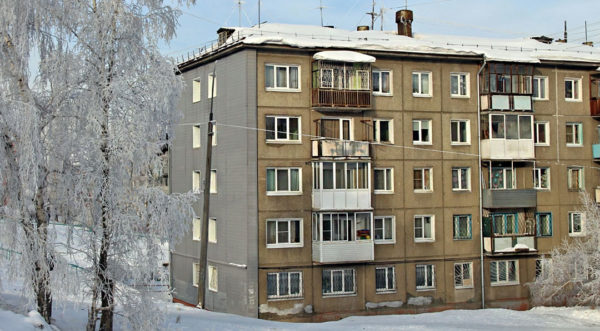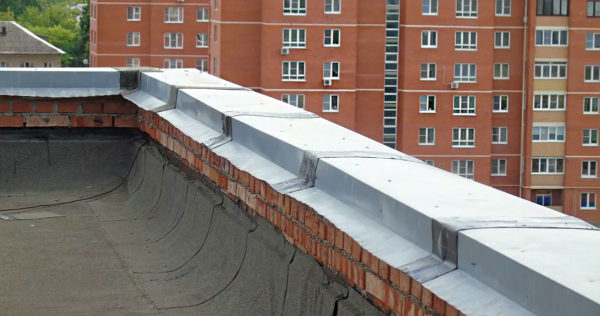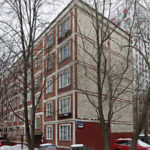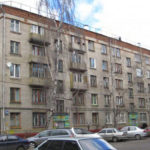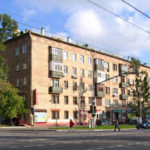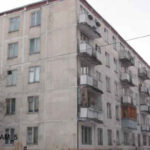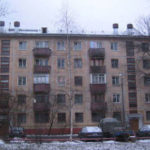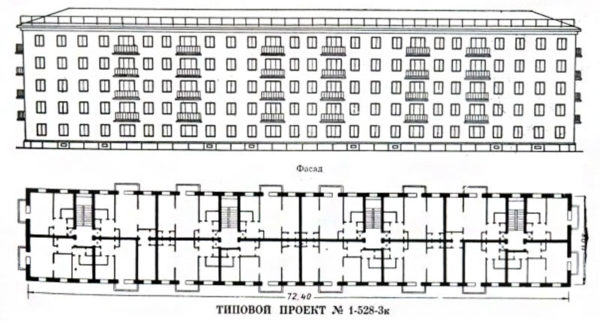What is the height of a 5-storey building in meters
Many argue that the height of a 5-storey building is 15 meters. This is determined by calculating the number of floors per floor height which we consider to be 3 meters. In reality, this is not entirely true and the height of the house can vary from 14 to 20 m and more. Why it is different and what it consists of, let's find out.
SNiP gives the classification of buildings from the number of floors. According to them, five-story buildings are referred to as multi-apartment buildings (MKD) of the middle storey. Further there are high-rise buildings, these are 6–9-storey with a height of up to 30 meters, multi-storey - 10-16 and high-rise buildings over 17.
You can correctly calculate the height of any house by knowing several parameters. This is the height:
- floor;
- roofs;
- base.
The main parameter, of course, is the floor height. By it, you can determine the height of at least 2-storey or 14. So let's deal with this value.
The content of the article
Floor height in the apartment
Floor height is simply the distance from floor level to floor on the floor above. As mentioned above, it is customary to take a value of 3 meters when calculating the height of a building. In reality, this value was only in Stalin's five-story buildings. The ceilings in "Khrushchevs" were usually 2.45 - 2.64 m.
Previously, the standard was calculated from the volume of air in the room, therefore, during the years of Stalin's rule, the ceilings were the highest and amounted to 3.2 meters. For this, the apartments of that time are valued at the present time. And it was during his reign that they began to switch to the construction of 5-storey buildings instead of 4-storey ones.
In the days of Khrushchev, a series of typical 5-storey buildings went on, but savings were already in the first place. The inconvenience was appreciated, and the number of square meters commissioned. By saving on interfloor distances, much more housing can be built. Standardized housing made it possible to quickly build entire neighborhoods.
With the coming to power of Brezhnev, the construction of standard panel houses continued, but more comfortable. Although the distance to the ceilings in panel houses remained at the level of 250 cm.However, more and more projects with a size of 270 cm appeared.In brick 5-storey buildings, the ceilings were much higher and amounted to 2.8 cm.
Now there is no standard for the distance to the ceiling, but there are SNiP norms, according to which a room is considered residential with a ceiling height of 2.5 meters or more. Based on these values, the average ceiling height in the apartment is 2.8 m.
We add to this value the thickness of the interfloor overlap of 16-22 cm. In total, we get the average floor size of about 3 meters.
Ground floor and roof
Almost all high-rise buildings begin from the basement floor. This is a semi-basement in which the communications of the house are connected: water, gas, sewerage. Part of the basement floor rises above ground level and is part of the total height of the 5-storey building. As you can see from the photo below, the elevation is not lower than 1.5 meters, which is significant. But more often it still looks out about 100 cm.
This floor is part of the foundation and the whole house is supported on it. A 5-storey building with one entrance weighs 8-9 thousand tons, according to rough estimates. But usually houses were built with 2-4 entrances. Total, together with the residential floors, it will turn out: 5 * 3 + 1.5 = 16.5 m.
The roof also contributes to the height and, depending on the project, can be multi-pitched or flat. In the case of a gable roof, the increase could be up to 5 meters. In this case, the total size will already be 21.5 meters.
If the roof has no slopes, then only the size of the parapets will be added to these values. This is a building envelope with a height of up to 100 cm.Total, we get 17.5 m, which is also more than the original calculation of 15 m.
However, if we take typical panel houses of 5 floors with a ceiling of 2.5 meters (floor 2.7 m), a base of 1 meter and a parapet of 0.5, then we get: 1 + 2.7 * 5 + 0.5 = 15. But more often than not, and much depended on the standard project according to which the house was built.
Typical buildings of the USSR
Typical panel and brick 5-storey houses began to be actively built during the time of Khrushchev, starting in 1957. The country needed cheap housing and as quickly as possible. Therefore, such projects were developed, some were intended for the southern regions, others for the northern ones. Brick rooms had slightly better layouts and sizes.
The same serial project being built in different regions could be slightly different. Different climatic conditions, the grounds on which the construction was carried out, made their own amendments to the size of the five-story buildings. It is clear that each project has a different building height.
- Type series K7
- Type series II-14
- Type series II-05
- Type series 1605-AM-5
- Type series 1-335
The length of a 5-storey building with 4 entrances for a typical 5-storey project 1-528-3k is 72.4 meters. It depended on the layout of the apartments and a little on the thickness of the panels. The wall thickness of the panels ranges from 300 mm to 400 mm.
"Brezhnevkas" were built until the end of 1980, and successful projects are taken as a basis even now. They were not particularly different from the "Khrushchevs", but the entrance area was larger, the stairwells were wider and a garbage chute was installed.
Outcome
Now, knowing what makes up the height of a five-story building, you can approximately calculate the size of any building. In our calculations, we got values from 15 meters to 21.5 meters. And if you need accurate data, you will have to look for a project with a full indication of the dimensions.

