DIY small room interior
When developing the interior of a small room, they basically adhere to two tasks: rationally use every centimeter or even millimeter of the available area and make it beautiful and harmonious at the same time. To accomplish these tasks, there are many ready-made ideas that have been tested in thousands of rooms. They will be discussed.
The content of the article
General principles and ideas
Regardless of the purpose of a small room, there are general principles for their design. This is far from being dogma, but adhering to these rules, it is easy to independently create a harmonious interior of a small room, and not at the expense of functionality and convenience.
Styles for small spaces
The very first thing you need to decide on is the style. So it is much easier to develop a design, select finishing materials, furniture, accessories. Rooms that are small in size cannot be cluttered with objects, and there should not be many accessories in them. The more free space remains, the more spacious the room seems. Therefore, not all styles are suitable. The following will look good:
- modern;
- minimalism;
- high tech;
- Japanese or Chinese;
- Scandinavian.
All of them are characterized by smoothly painted walls, clear lines, a minimum of detail. All this will play into your hands in a small room. Read more about almost all of these styles. here.
Color selection
It has long been known that light colors visually enlarge rooms. Light - not necessarily white, although white and its shades are used very often. They make the interior lighter and more weightless, especially when combined with light floors and ceilings.
If you decide to color your walls, you need to remember the rule of three. With regard to color design, its essence is that three colors must be present to create a harmonious interior. The first is basic, there can be a lot of it. Two additional ones can be in very small quantities. If we talk about design in small rooms, the walls are painted in the base color and they should be light. Furniture - either a base color (maybe a very close shade) or one of the additional ones. Accessories and textiles - additional colors.
If you look closely at those photos that seem to you the most attractive, you will find that there are three colors in them. A setting that is more saturated with different colors may look good, but only a good designer can put everything together correctly.
But how do you choose a trio of colors? There are tables of matching colors that designers use, but you can focus on your own taste or spy on the photo. The most attractive combination can be implemented in your room.
Ceiling decoration
Most often, the ceiling is made white. Not necessarily snow-white, some shades and tones are often used. What not to do is paint the ceiling dark or bright. This can be applied only in a very high room with excellent lighting, and it is better to have a glossy ceiling. Dark colors make the room look much lower. If you need to remove the "well effect" this is a good way. In other cases, it is better not to experiment, although with the right lighting it may not be bad, but this also requires considerable design experience.
In rooms with low ceilings, there are several ways to visually make them taller through the play of color and light. The first is to make the walls lighter in tone. At the same time, the border between the walls and the ceiling is lost, which is perceived by us as a higher room.
The second way is a glossy ceiling. The surface reflects the surrounding environment, which again deceives our vision. Of modern technologies, only stretch ceilings give such an effect, but the choice of shades and degrees of gloss and reflection is wide. Only with gloss you need to be careful. It reflects everything. And what lies on the cabinets too. Therefore, such a room should be in perfect order.
The third is the illumination along the perimeter or directed from the walls to the center. This option is usually implemented on two-level or multi-level ceilings. Such a stepping in itself also kind of raises the ceiling up, and with the backlight effect it is even stronger. Just thinking illuminated ceilings, do not create too complex structures for small rooms. They are good for spacious rooms, not small rooms.
All these methods can be combined, which is often done. It's important not to overplay.
Floor decoration
The choice of color - light or dark - largely depends on the style, but there are some in which both options are acceptable. What then to choose? Focus on your own desires. If you want to get a sense of stability in the room, a dark floor is more suitable. If lightness is required - your choice is a light floor.
With the help of floor decoration, you can also achieve a visual increase in the room, however, for this, a floor made of boards, laminate or parquet is suitable. Traditionally, they are laid parallel to the rays of light coming from the window. To achieve the desired effect, it is necessary to lay the coating at an angle in relation to the front door. This breaks up the perspective and makes the room look bigger. Yes, this method of installation is more difficult, and when using it, there is more waste - not all trimmings can be attached, but the effect is good.
Furniture
Small spaces require functional and comfortable furniture, while laconic forms with clear lines look better. Styles are also prompting this choice - they all need strict, simple lines.
When planning, choose the environment so that the horizontal surfaces are at different levels. This makes the interior more dynamic. If you put everything on the same level, it will be too monotonous and flat.
Another recommendation is not to overload the space. In small rooms, you need to put the necessary. At the same time, it is advisable to avoid a large number of massive objects. If this fits your idea, put the furniture on metal legs. They kind of raise the object off the floor, creating interesting effects.
Furniture that changes its shape or purpose allows to increase functionality when using small space. It is also called "transformers". Everyone knows a sofa bed, a chair bed. They have been used for a long time, only the appearance changes and the mechanisms become more convenient. There is also a wardrobe bed (the sleeping place rises and hides in the body) and a considerable number of such things (the transforming sofa in the photo below).
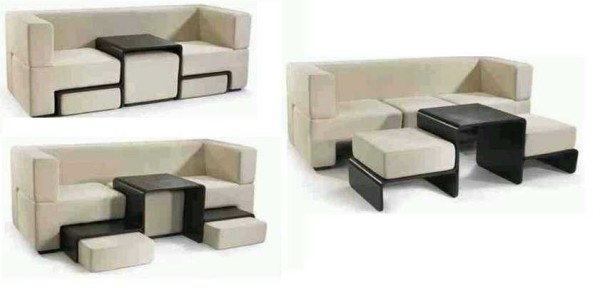
There are very interesting and functional furniture options. These are the so-called transformers - objects that can change their shape and sometimes even their purpose.
The application of these rules is optional, but it will allow you to develop a beautiful and harmonious design of a small room.
Repair of a small apartment (photo report) is described here.
Interior ideas for small rooms for different purposes
Now let's look specifically at how all of the above is implemented in the design of premises for various purposes. It is clear that there is a significant difference between the design of the living room, nursery and bedroom.
The only room in the apartment
In a one-room apartment, the room should be super functional. After all, it is used both as a living room and as a bedroom. First of all, you should think about a sleeping place. There are several solutions. The most obvious and common is to put a sofa bed. There are different designs, but the essence remains the same. The only drawback of this solution is, after all, it is not a bed and sleeping on the couch is not entirely comfortable. However, this is the most common option.
This option is acceptable if one person lives in the apartment. If there are two people, this is no longer very convenient: someone wants to sleep, someone else cannot sleep. In this case, they try to fence off part of the room with a translucent partition and place a bed behind it. The rest is furnished as a mini-living room.
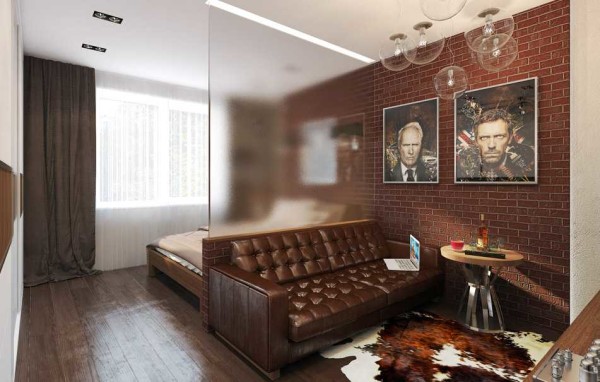
A translucent partition lets in enough light and at the same time separates the living room from the bedroom
The partition can be made of any material. The only condition: if it fences off the area near the window, it must transmit enough light. In the photo above, the room is divided by a translucent glass wall. With an obvious separation, the space is not fragmented. It remains intact. Another option is to designate the area with a plasterboard openwork partition or make a partition in the form of shelves.
If you still want more privacy, there is an option with sliding partitions that work like doors in wardrobes.
Read about sliding doors hereand in this article can be read about folding doors accordion and book.
They can move apart in different directions (photo on the right) or fold to one side. If you make such a partition mirrored, it will also visually expand the space.
There are also non-standard options for installing a bed in a single living room. For example, if the ceilings allow, you can make the bed under the ceiling. To do this, build a solid structure in the form of a wardrobe or a podium, and make a bed on the "roof".
- The shelves mask the sleeping area upstairs
- For those who are not afraid of heights
- Move the bed to a kind of podium
There is another option with that de podium. Make a working or living area on it, and hide a pull-out bed under the flooring. More rational use of space is difficult to come up with.
You can also play with the design of the bed. They can descend from the ceiling, be disguised as a cabinet. These beds are already on sale and are called "wardrobe bed".
In general, there are enough solutions. The interior of a small room in a one-room apartment can be both beautiful and functional.
Small bedroom
Even if you don't have a one-room apartment, a small bedroom is not uncommon. For many, its area does not exceed 10 sq. M. In this case, only the necessary items are left from the furnishings. Mandatory bed, bedside tables. Everything else - if the interior of a small room is not overloaded.
It is very inconvenient without a closet in the bedroom, but a massive object takes up too much space. It can be replaced by a wardrobe or wardrobe. In fact, they differ in size and content. The dressing room must be at least 1.2 m deep (to be able to enter). In long and narrow bedrooms with an entrance door on the short side, you can fence off the space immediately at the entrance.This makes the room more regular in shape - closer to the square, and such rooms are perceived as more spacious.
If the entrance to the bedroom is on a long wall, one of the corners or also the end wall can be taken under the dressing room. It all depends on the specific layout. If you have the slightest opportunity, set aside such a place. You will simply be amazed at how many things, if properly organized, can fit there.
One of the more traditional options is to use furniture on the wall opposite the bed. But you will have to make it to order - the entire wall. This will give the bedroom a modern look. You choose the style of this "wall" based on the general style.
Another idea for arranging a small bedroom is to integrate the head of the bed into the furniture wall. From the point of view of feng shui, this is wrong, but from the point of view of rationality, it is a great option.
- The top of the wall is occupied by lockers
- The workplace is organized at the same time
- White furniture is lost against the background of the same wall
It is difficult to come up with anything else in such a narrowly special room. The main task - put the bed correctly and choose the right color scheme.
Children's room
The concept of "children's room" is quite loose. This is a room for preschool and school children, up to adolescents. As you can imagine, the design and content are significantly different, but the ideas are similar.
The main way to save space is to make a bunk bed. In this case, there can be one sleeping place - upstairs, and a workplace is equipped on the "first floor". This is the option that suits both toddlers and older children. The sizes of the beds are also not very different: children grow up too quickly, so they mostly buy teenage beds right away, adding a "childish" entourage with bedspreads, pictures and other accessories.
- Beds are "built-in" into the furniture wall
- A reliable option. Will fit well into the interior of a small room and save space
- Bunk bed with workspaces for two students
- The metal frame is very reliable
- In a small children's room, you can save space by using a two-level bed
- Below is a desk, above is a bed
If you are afraid of heights, you can make another type of bed - with a pull-out second berth. Also a good option.
If you don't need a second bed, you can make boxes for toys or things under the bed. In the interior of a small room, everything is subordinated to the task of optimally using the entire available area, while freeing up as much free space as possible.
For older children, they use almost the same techniques, only in a different design.
When designing the interior of a small children's room, use the above rules: three colors, multi-level surfaces, no unnecessary details.
The general principles of decorating children's rooms are described in this article.
Living room of a small area
As much as you would like to stick wallpaper with a large pattern in a small living room, you should not do this. Is that in fragments or on one wall, using principles of combining two types of wallpaperotherwise they will "eat up" the space and a "box" effect will appear. You will almost on the physical plane feel how the walls are pressing on you. The best choice is plain walls in pastel colors.
Here the texture can be different.It can be decorative textured plaster, wallpaper with an embossed pattern or fiberglass with a paintable texture. It is very fashionable now to decorate one of the walls with wood or stone (stone or flagstone tiles). All of these are ways to diversify a small set of furniture that is usually found in a small living room. Most often it is a sofa, two armchairs, a coffee table and a TV. It seems not a very large set, but there are many variations. First of all, the furniture has different shapes, styles and colors. And the number of combinations is very large. Some of them are in the photo gallery.
- A fireplace in the living room is the dream of many
- This interior of a small living room with a slight hint of Japanese style
- Interesting decoration of one of the walls, an unusual carpet on the floor and the interior "played"
- Wooden domed ceiling - very unusual
- To save space, the doors can be sliding
- Zoning option - to highlight the working area
- Black and white design is always on trend
- Traditional colors don't lose their acuity
Living room decoration is discussed in detail here, and you can also read about selection of wallpapers for the living room and about features and types of curtains for this room.

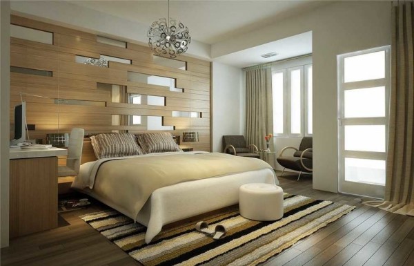
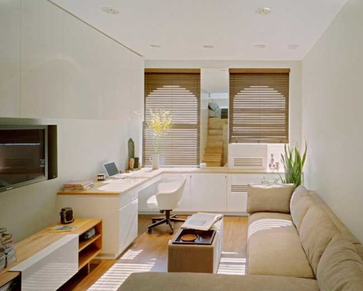
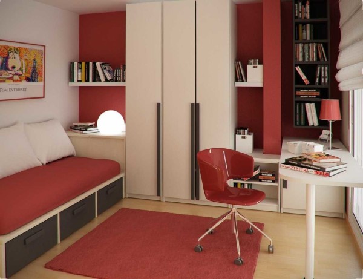
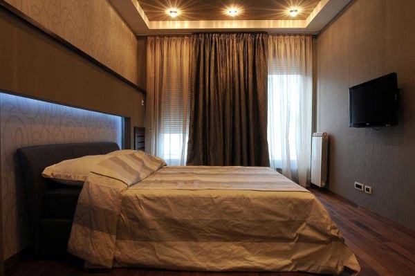
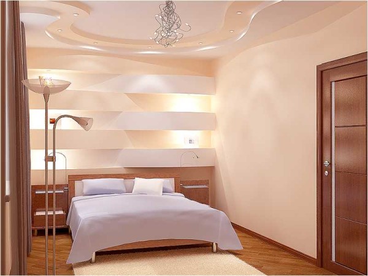
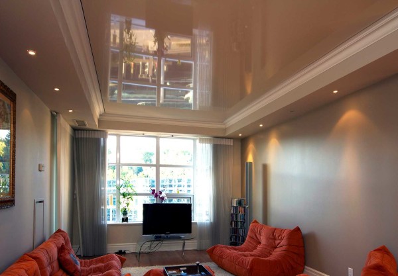
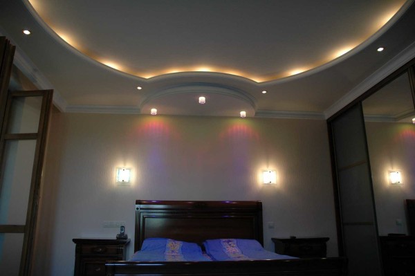
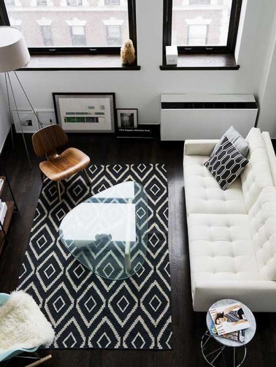
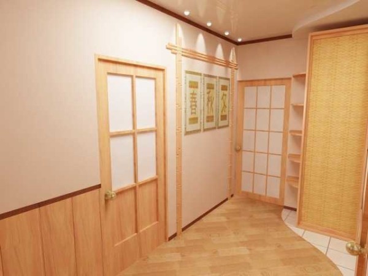
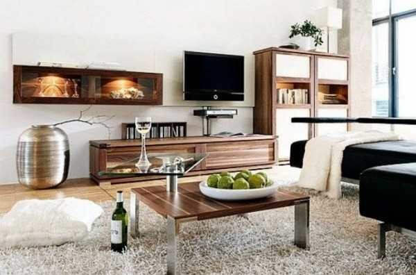
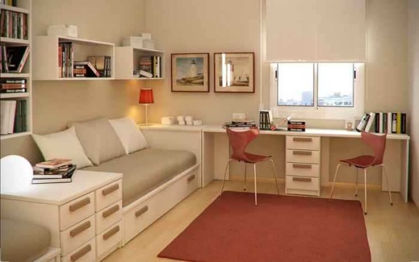
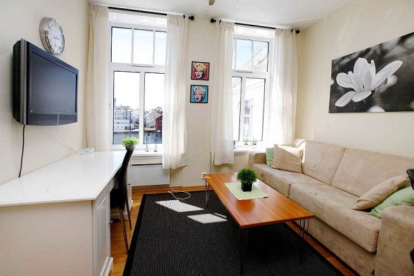
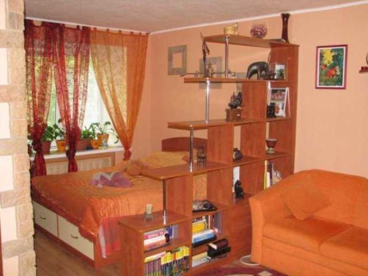
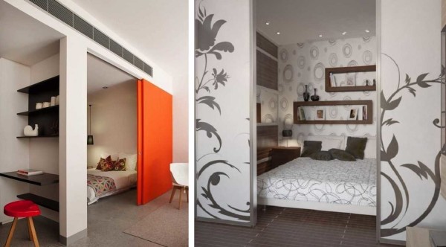
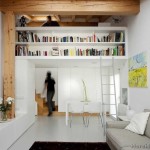
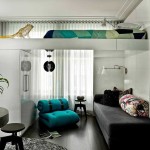
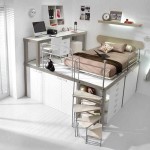
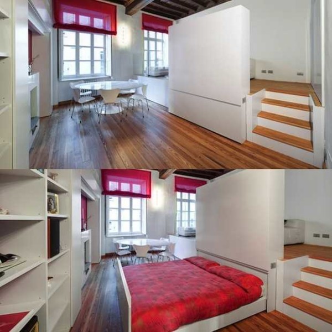
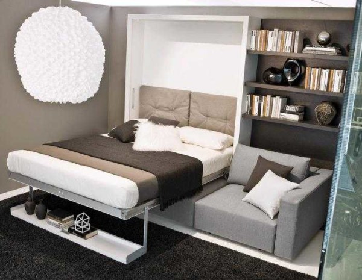
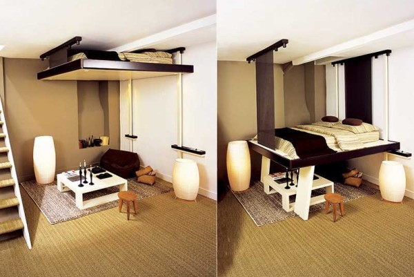
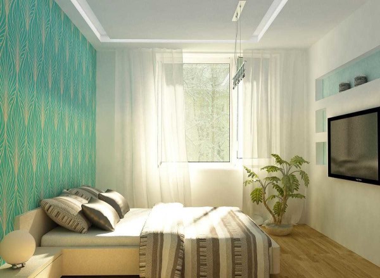
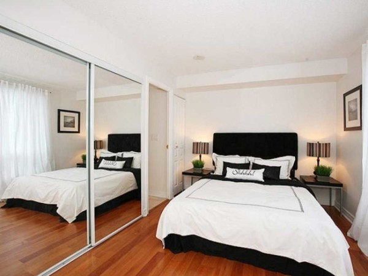
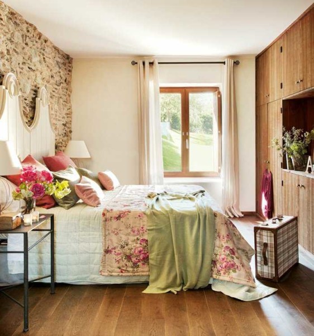
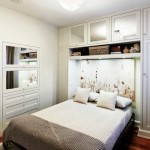
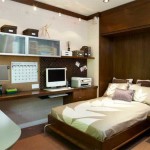
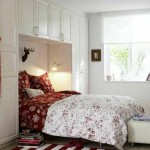
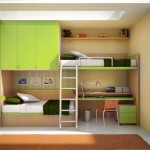
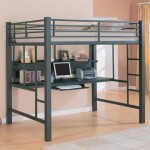
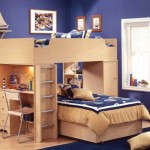
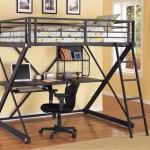
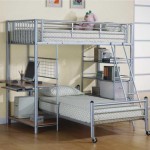
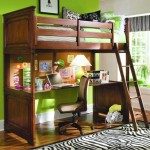
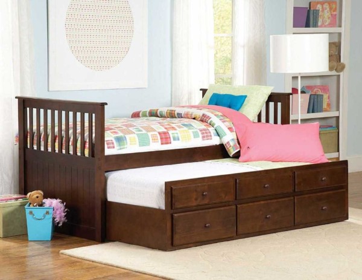
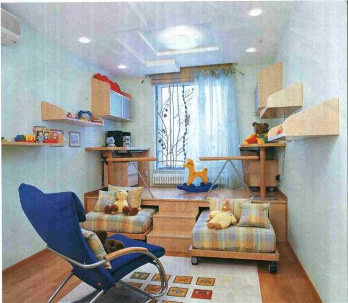
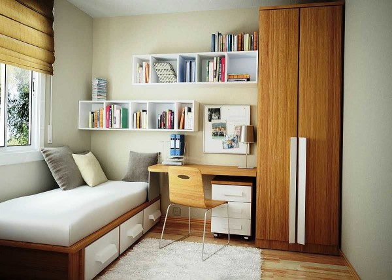
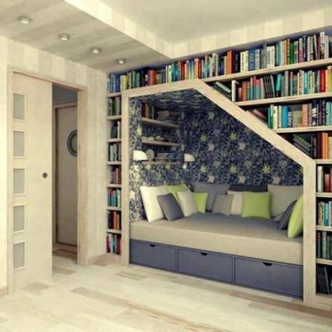
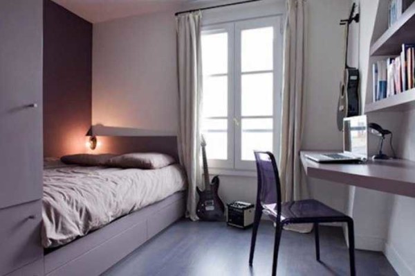
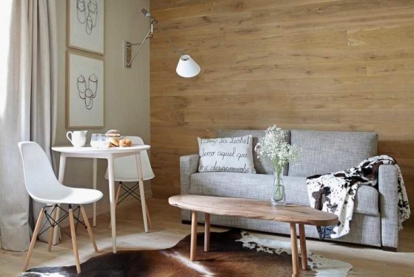
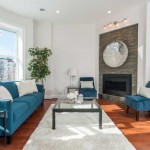
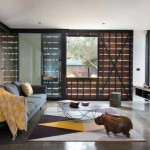
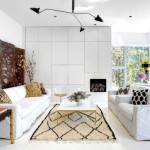
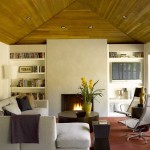
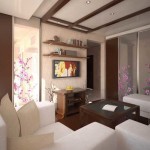
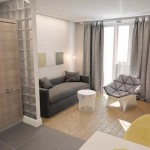
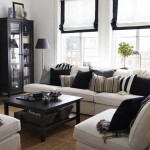
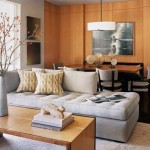
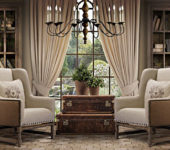
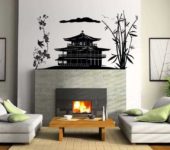
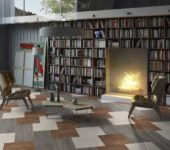
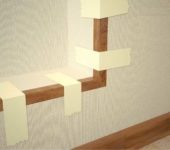
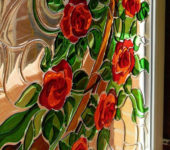





Thanks for the interesting review. The podium in the nursery is a unique solution for the interior.