Types of apartment redevelopment, ideas, examples
One of the tasks of the overhaul is to make the apartment more comfortable and functional. This is achieved by changing the original layout. The article presents options for redevelopment of apartments of different sizes, different problems are solved.
The content of the article
Redevelopment types and their approval
All types of redevelopment can be divided into several categories. They will differ in the degree of complexity and the number of required approvals. There are three such types:
- Redevelopment without prior agreement. Documents (apartment plan "before" and after "and a completed application for redevelopment) are submitted to the MFC (multifunctional center) on an introductory basis after the end of the work. Such works include works that do not affect load-bearing walls:
- rearrangement of plumbing in the bathroom and toilet (without changing the boundaries), replacement with similar ones;
- installation of an air conditioner without chipping the bearing walls (installation of a satellite dish requires approval);
- dismantling of built-in wardrobes, storage rooms;
- transfer of sinks and electric stoves in the kitchen.
- Redevelopment according to the project. An apartment plan is ordered at the BTI. They go with him to the design organization with admission to the SRO, order a redevelopment project. The received project and the application for redevelopment are submitted to the MFC, which is then transferred to the Housing Inspectorate for approval. After obtaining permission, the work is carried out strictly according to the project, upon completion, a representative of the Housing Inspectorate is invited, he checks whether the load-bearing walls and general building systems have been affected, and issues the Redevelopment Acceptance Certificate. With this Act and the project, you again go to the BTI, get a new registration certificate. This type of work includes dismantling, making openings in curtain walls, installing new partitions that do not create a load on the structure, and specifically:
- unification of the bathroom (demolition of the partition);
- extension of the bathroom to the area previously occupied by the corridor or storage room (no one will issue a permit for the living area);
- dividing one room into two;
- combining two rooms (demolition of a curtain wall);
- change in the design of floors (laying of a warm floor including).
- Redevelopment according to the project with agreement with the author of the house project. All interventions in the structure of load-bearing walls fall into this category. With this option of redevelopment, it makes sense to order the project right away from the organization that developed the serial project of the house, since they will still need to be approved. Further, the registration procedure is similar: with documents in the MFC, after repairs with an Act from the Housing Inspection in the BTI for a new technical passport. The most common types of redevelopment of this type:
- openings in load-bearing walls or ceilings (transfer or installation of new ones);
- relocation of the kitchen and bathroom;
- the device of the opening in the inter-apartment partitions - bearing or not - does not matter (when combining apartments).
For the last type of redevelopment, documentation will be required: a work production log, drawing up Acts of hidden works. Also, work is carried out under the control of the organization that made the project. At the end of the work, the procedure is the same - obtaining the Act and making changes to the BTI.
Redevelopment options for a 1-room apartment
In each case, the requirements of the apartment owners are different. Everyone has a different lifestyle, habits and perceptions of comfort. So the options for reworking the same typical project may differ significantly. The most typical ones, which are found in the overwhelming majority of cases, are the unification of the bathroom, sometimes with an increase in its area, the destruction of storage rooms and built-in wardrobes. These are usually supplemented with individual requests that suit the needs of the hosts.
Select a bedroom (from a one-room to a two-room)
The most common request for remodeling a one-room apartment is to allocate a bedroom. In some cases this is possible, in others it is difficult. The variant of redevelopment of an apartment presented in the photo, in fact, converts a 1-room apartment into a two-room apartment. This happens due to the transfer of a large number of partitions.
We begin to consider the changes from the entrance. The doors to the bathroom have been moved to another wall, the former pantry / closet has been converted into a dressing room. The area of the hallway has been increased due to the area of the room; there is a place for a spacious dressing room in it. Previously, the small hallway had 4 doors, which made its use extremely inconvenient. In the proposed redevelopment option, the functionality of the hallway is much higher.
The partition separating the kitchen has been removed and the bedroom has been installed. As a result, we got a kitchen-living room and a separate lounge. To make the kitchen compartment more visible, a small partition has been placed to delimit this area.
The alteration and the exit to the balcony did not touch. It can be glazed and insulated, after which it can be attached to the room. (For details on joining balconies, read thet).
Another way is presented in the next project. The original layout is not entirely successful: the long narrow kitchen is clearly inconvenient.
In the process of redevelopment, it is necessary to remove the partitions that separate the living room and the kitchen. The layout of the bathroom has been changed. The area was increased at the expense of the kitchen, but there was a place for all the plumbing and washing machine. There is a small partition in the hallway, which shields the built-in wardrobe.
The living area is separated from the kitchen-dining area by a small partition. The separation is supported by an extended dining area, which is an extension of the extensive work surface. A window block is installed at the exit to the balcony from the former kitchen. It lets in enough light to illuminate the kitchen.
The bedroom is separated from the living room by a plasterboard partition; the compartment is completed by a translucent sliding radial partition. So that the bedroom is not too small, the loggia is insulated and glazed. A window block with a window sill was dismantled, a closet was arranged in the formed corner. A workplace is organized by the opposite wall.
And also the layout and its alteration into a three-room apartment. Rather, there are only two rooms, but a studio is formed - a combined kitchen with a dining room. This idea is radical - the kitchen is being transferred to the place of the living room. The option can be agreed only on condition that an electric stove is installed, as well as the availability of technical capabilities for transferring sewer and ventilation risers.
In this version, the bathroom is combined, the kitchen has been moved to the room, in the place of the kitchen is the nursery. The former living room is divided into a bedroom, a significant part of it has gone to the kitchen. The dressing room was also dismantled - it is also included in the kitchen area. The corridor has become larger, which made it possible to make all the allocated rooms separate. An ambiguous option, but possible.
Turning into a studio (3 options)
The idea of converting a standard apartment into a studio apartment is very popular among young people, in which only the bathroom remains fenced off. There may also be partitions that partially fence off one area from another. They can be from ceiling to floor, but do not completely block the entire passage, leaving the space unified.
All that is needed in the first option is to demolish the partition between the kitchen and the room. The kitchen area will be visually decorated with different flooring - tiles in the kitchen, laminate in the dining-living room. Also, the divider will be a high table / bar counter, with a back to which there will be a sofa.
The second proposed redevelopment method involves the demolition of the partition between the kitchen and the room, as well as separating the hallway from the room. The entrance hall is only slightly marked by a small partition that separates the kitchen area. Instead of the demolished walls, it is planned to install a new partition, which runs at an angle. It partially screens out the bedroom area, forming the kitchen area.
And the last proposed project involves changing the shape of the bathroom. A partition is also installed that separates the hallway with a built-in wardrobe. In the common space of a studio apartment, the kitchen area is separated by a bar counter, all the rest are formed only by interior solutions.
Highlighting the nursery
With this layout, there is little choice. Only divide the room with a transparent partition that lets in light.
At the request of the owners, the combined bathroom is divided into a toilet and a bathroom. This was made possible by the destruction of the closet. Also removed the closet overlooking the room, moved the entrance to it. Now he is from the hallway, not from the kitchen, as it was before. Part of the room is fenced off from the window with a plasterboard partition with a sliding door. There was a place for a built-in wardrobe in the nursery. The walk-through room is both the living room and the parents' bedroom.
Alteration of 2-room apartments
With two-room apartments, there are usually more options: after all, there is more area, respectively, they provide more room for imagination.
Make a three-ruble note out of a kopeck piece
Having a two-room apartment, you often want to make a three-room apartment out of it. In the variant proposed below, a distant long and narrow room with a built-in wardrobe is divided into two. Moreover, the partition was made non-linear, which made it possible to organize two closets for storing clothes.
The alterations also affected the bathroom area. It is increased due to the corridor. The area has almost doubled, which made it possible to install a washing machine. Since the entrance to the kitchen from the corridor was blocked, it was made from the living room.
A different type of original layout and a different approach. Strictly speaking, there are only two rooms, but two zones have appeared - a living room and a dining room. As a result, the rooms turned out to be separate and both can be used as bedrooms - one for adults, the other for children. At the same time, the family will have a spacious room where everyone can gather.
The advantage of this two-room apartment remodeling plan is that both rooms have the ability to make closets.
Another layout option with widely spaced rooms. The goal is the same: have three dedicated rooms. If you do not get involved with the global transfer of the kitchen and bathroom, then there are two possible options.
In the first case, the partition separating the corridor is removed and the resulting space is divided by partitions (blue) or translucent partitions (green). A wardrobe stands out in the back room. The second way is more obvious - they divide a large room into two small ones, dividing the exit to the balcony.
Resizing the bathroom and hallway
In many cases, the redevelopment applies to the bathroom and hallway.Sometimes the size of the hallway is increased by reducing the bathroom, and vice versa. Such options are shown in the photo below.
There is another good idea in these plans: two separate closets have been converted into one - with an entrance from the hallway.
Resizing rooms
A few more options with a different type of original layout. All that can be done here with a bathroom is to combine it and, due to this, more efficiently use the space. The main idea of this redevelopment is to remove the "appendicitis" for some unknown reason sticking out in the room.
As you can see, there are two main options - to make the hallway larger and the room rectangular, or to increase the area of the room, leaving the wall of the hallway in the same place, but removing the built-in wardrobe and moving the partition of another room. In the second version, it will be possible to arrange a decent-sized dressing room or make two built-in wardrobes - one with an entrance from the hallway, the other from the room.
Redevelopment of three-room
As in other apartments in 3-room apartments, the main idea is to increase or unify the bathroom, more rational use of the available space. Specific decisions depend on the wishes of the owners.
Optimization of the use of area (due to the corridor)
In the variant presented below, the partition separating the living room from the corridor has been dismantled. It turned out to be a spacious room that gives space for the implementation of all sorts of design ideas. Bathroom and toilet are combined, some doors are locked. This made it possible to slightly increase the area of the second room.
In another project, the dimensions of the corridor are also reduced. This area departs from the living room, but it becomes a walk-through, which is not critical for this room. The alterations also affected the bathroom - the partition between the toilet and the bathroom was removed, and the area was also slightly carried away: due to the removal of the wall into the corridor. Due to the same corridor, the area of the kitchen has been increased - the door block is placed almost close to the entrance to the bathroom.
And the last alteration is the dismantling of the non-bearing window sill and the installation of sliding glass doors into the floor instead of the former window block.
Organization of a second bathroom
In four-room apartments, the areas are already large, and quite a lot of people can already live. Therefore, in such cases, they often want to make a second bathroom. The main difficulty is whether there are technical capabilities for supplying water supply and sewerage. Also, they will not be allowed to arrange a bathroom over living quarters - only over technical ones. In these redevelopment projects, the second bathroom is planned in place of the closet, which is possible.
All major changes concern the use of the hall area, as well as the size of the second bathroom. The purpose of the rooms (all except the kitchen) may also change.
Separating adjacent rooms
Not everyone likes to have walk-through rooms. The owners of such apartments agree to lose part of the living space, but to divide the premises. In this case, part of the area of room 2 is fenced off, due to which the premises are divided. The remaining "appendicitis" can be used as a closet device. In this case, the room becomes more regular in shape (closer to a square), which is more convenient for design development.
The second group of alterations concerns the bathroom. Almost all partitions are demolished, the door block to the kitchen is removed. The area of the bathroom becomes larger due to the corridor.
The entrance to the kitchen is made from the living room (room 3). This wall is load-bearing, because the opening requires additional reinforcement with metal structures, as well as the development of the project (as well as the removal of the bathroom into the corridor).

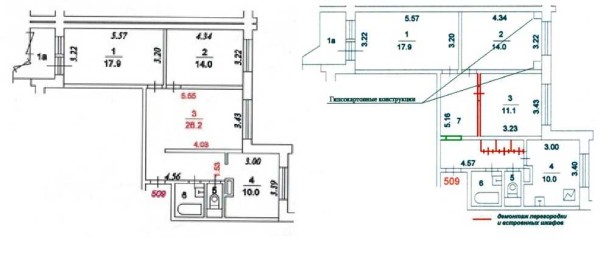
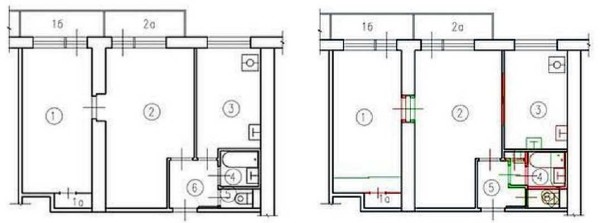
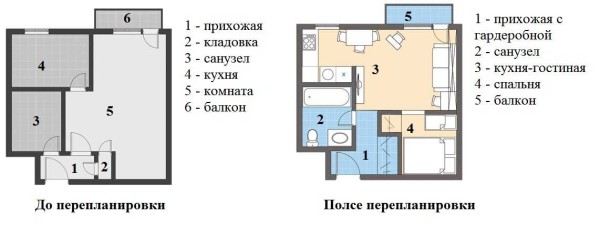
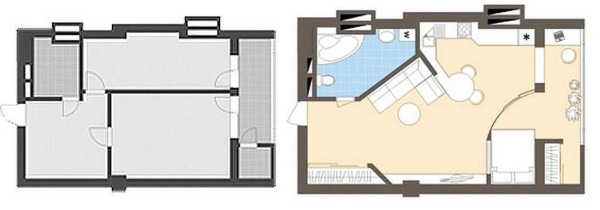
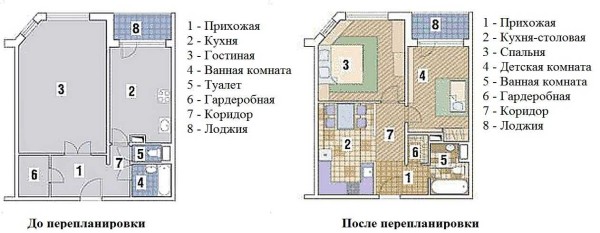
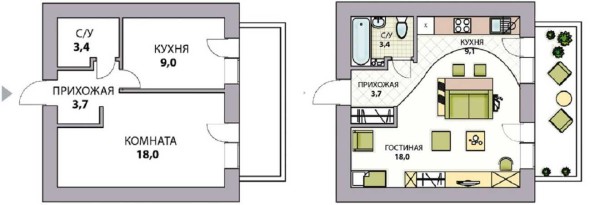
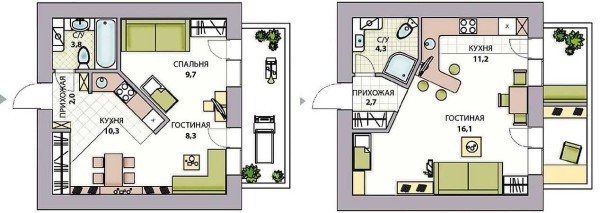
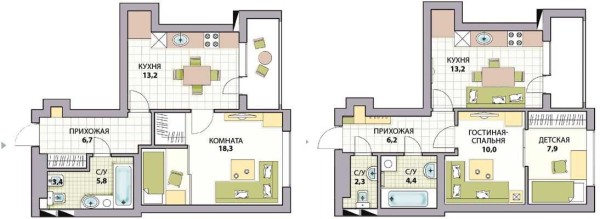
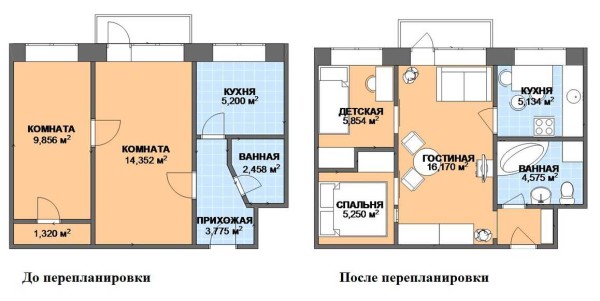
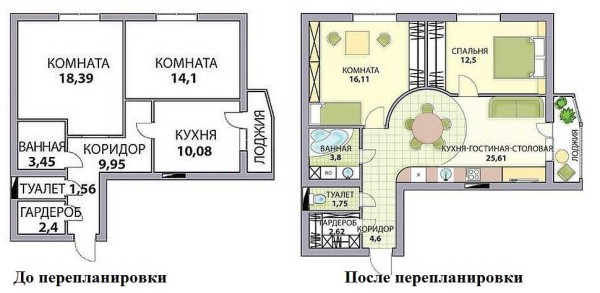
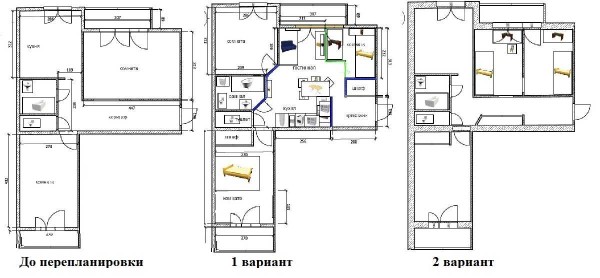
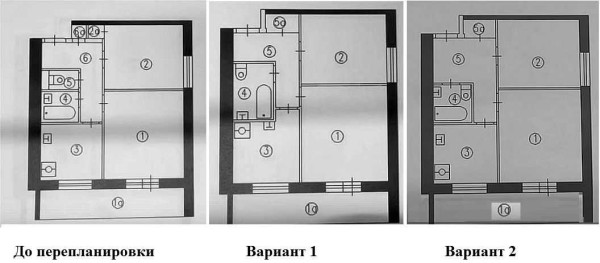

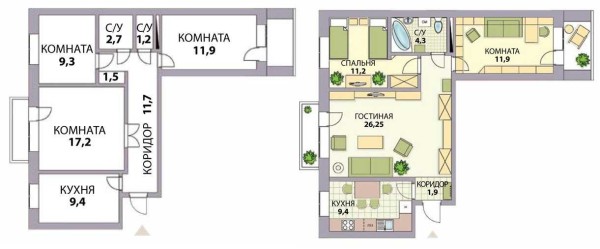
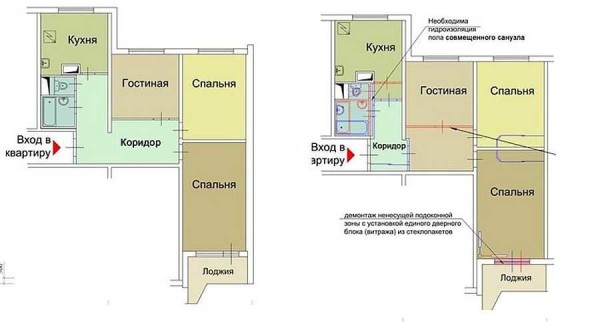
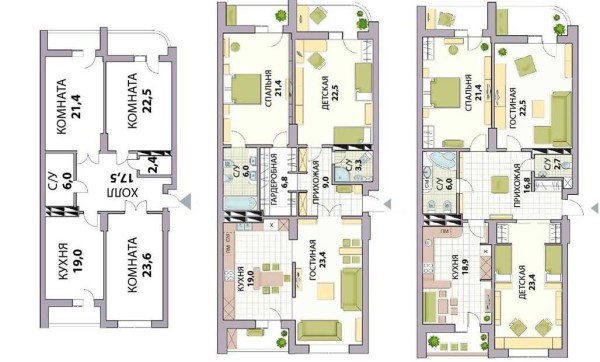
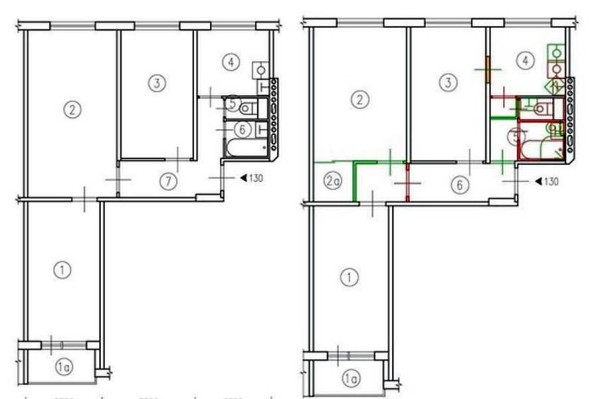
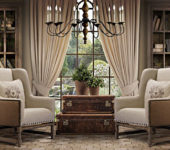

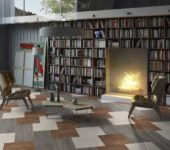
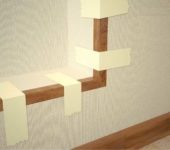






But there are options not to touch the bathroom with a toilet ...
There is, of course, but you need to be tied to specific requirements, and this is individual.
When combining the hallway with the living room, why not leave the entrance to the bathroom from the hallway area ??? Who can answer?
How can I contact you ? I want to make 3 studios out of a 2-room apartment.
Do you borrow with it?