Insulation of the attic roof
If the attic remains uninhabited, the air in the under-roof space serves as good thermal insulation (along with insulation of the floor). In the case of the attic, everything is completely different: here the thermal insulation is very close to the roofing material and the task is not only to insulate the attic, but also to create such conditions for the entire roofing system to serve for a long time.
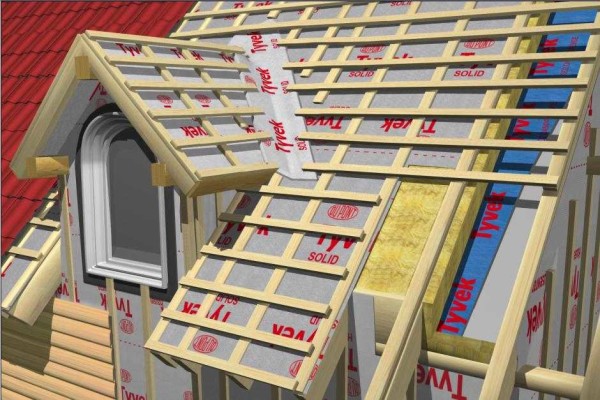
Warming of a broken roof of an attic type must be carried out according to certain rules
Let's say right away that all the wood that is used in the construction of the roof must be treated with antiseptics. Indeed everything: both the battens and counter-battens, and the rafters. All wooden parts. It is also necessary to make them less flammable. To do this, they are treated with fire retardants. All elements that are located on the street side are treated with compounds for outdoor use. Treat all wooden parts facing the inside of the room with impregnations for interior work. If you use the compound for outdoor use indoors, the specific smell will remain for several years. If, on the contrary, the wood outside may suffer: the degree of protection is insufficient. Therefore, do not save on this matter.
More. Before describing how to insulate a mansard roof with your own hands, it is worth recalling this: a ventilation system must be organized in the under-roof space. For this, special ventilation holes are arranged on the ridge. Through them, the air from under the roofing material leaves, taking away excess moisture. And it should get under the roofing through the overhangs. It is categorically impossible to do everything hermetically there. Air is drawn from there. Only in this way the condensate will dry out in a timely manner and the roof will serve for a long time.
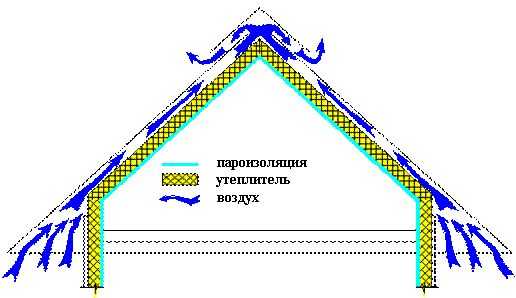
In order for the insulation to be correct and moisture to be removed in a timely manner, it is necessary to move air masses under the roofing material
The content of the article
Correct insulation of the attic
In order for the attic floor to be warm in winter and cool in summer, there were no problems with high humidity, icicles did not freeze on the roof, it is necessary to properly insulate the roof. But in the case of a roof, insulation, steam and waterproofing is a complex solution and one without the other works very badly, or does not work at all.
If the sloping roof is also the walls of the attic floor, the cake will be as follows (from the inside-out):
- inner lining (drywall or lining);
- lathing;
- vapor barrier;
- insulation (the thickness of the insulation depends on the region and the parameters of the insulation, for central Russia it is about 200 mm);
- superdiffusion membrane;
- ventilation gap;
- lathing;
- roof covering.
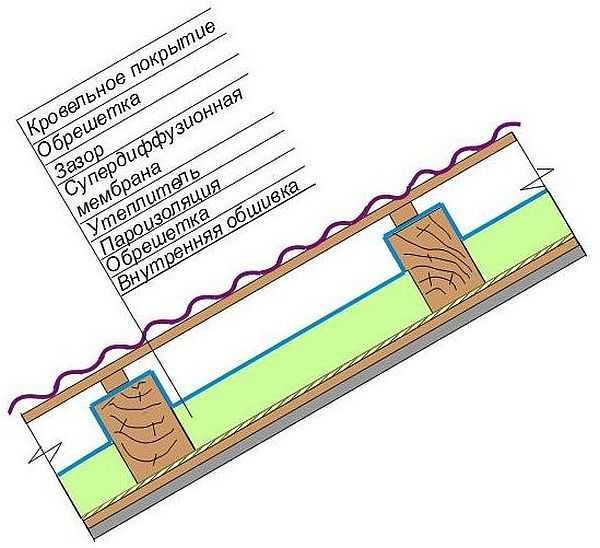
How to insulate a mansard roof: a sequence of layers of a broken roof for a living space
The photo shows the warming of a broken mansard roof in a graphic version. Please note: a superdiffusion membrane (marked in blue) is laid over the insulation. Its purpose is to prevent condensate or precipitation that has leaked through the roofing from entering the insulation and to remove the steam that nevertheless got into the mineral wool, ensuring its drying. Therefore, with a vapor permeability of 1500 g / m2... This layer is often called waterproofing (as it actually is), only the waterproofing is vapor-permeable.
Laying waterproofing
Ideally, it fits exactly as shown in the figure: wrapping the rafters and tightly fitting onto the insulation.Often, to save money, it is rolled over the rafters, but without pulling, but making a sagging of 3-5 cm.This option also works well: moisture gets to the surface, and then rolls down and is taken out of the roof. Here's another important point: the membrane must exit into the gutter. Then moisture will be removed from the roof space.
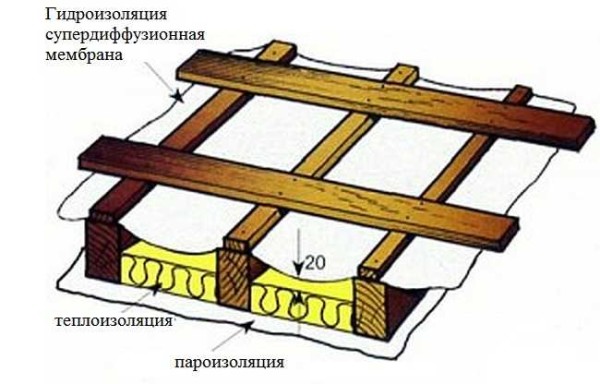
You can also lay waterproofing like this: with a slight sag, but definitely NOT pulling it
A few more points on the installation of the membrane. It rolls across the rafters, starting from the bottom. The first row runs into the gutter. The next one is rolled out with an overlap of 10-15 cm. And so on until the ridge. On the ridge, the membranes are cut on both sides along the upper edge and fixed. A strip is rolled along the ridge, descending from one and the other side of the roof. The result is a coating through which the water flows down to the gutter itself.
Vapor barrier and rules for its installation
It is worth mentioning separately about vapor barrier. This should also be a membrane. Polyethylene or polypropylene film will not work: its characteristics are not the same. The vapor permeability of this layer (expressed in g / m2) should be minimal. Ideally, it is zero. That is, this layer should not allow vapors from the room to pass into the insulation layer. When mineral wool is used as insulation, this is very important: when it gets wet, it loses more than half of its properties, and when it freezes in a wet state and then melts, it generally crumbles into dust.
Therefore, the vapor barrier film is also laid with the entry of one panel onto another. Moreover, these joints are glued with a special double-sided vapor-impermeable adhesive tape (it looks like sticky rubber). Regular painting or stationery will not work. They do not provide 100% vapor protection. In addition to the joints, all joints are also glued: from below, from the sides, from above.
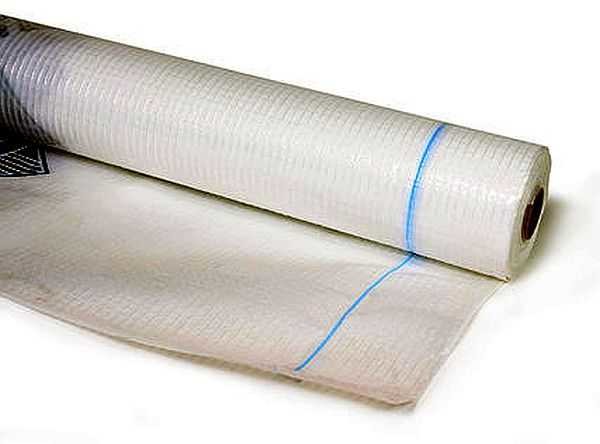
There is a line on the vapor barrier. She marks the border from which the next layer begins (this is the amount of overlap) and the line along which the canvases are fastened with tape.
The vapor barrier is usually attached to the lags with staple staples or, as in the figure, with the strips of the inner lathing for the installation of the cladding. In this case, another ventilation gap is formed, which will dry out the finish and the membrane. This gap is desirable but not required. In principle, the lining can be mounted directly over the membrane.
Thermal insulation
The better to insulate a sloping roof is a difficult question and there is no definite answer to it. Use mineral wool, only hard, with a density of 30-50 kg / m3... Since mansard roofs usually have a large slope angle, soft materials can slip. It is for this reason that it is better to take plates. Although in this case it is necessary to adjust the pitch of the rafters to the dimensions of the insulation: it should be 10-15 mm less than the width of the slab, so that the material becomes a “bulge” between the beams and holds well.
It is necessary to lay thermal insulation so that there are as few cold bridges as possible. For central Russia, usually 200-250 mm of mineral wool is required. These are several layers of mats. When laying between the rafters, the slabs are positioned so that the seams of one row overlap the next. The width of the insulation, as already mentioned, should be slightly wider than the distance between the rafters. Then the slab becomes tight, excluding the presence of cracks. If the width is wider / smaller, the material has to be cut. In this case, the chance of getting a smooth edge is small and there are many residues left.
If the dimensions of the rafters do not allow laying the entire insulation, strips of the required thickness are filled across from the side of the room. The remnants of the insulation are placed between them. A vapor barrier is already attached to it on top and, if necessary, a crate for finishing. This option is even better: cold bridges are completely excluded, blocking even the rafters. This method requires a little more installation costs, but it will definitely be warmer in the attic, which will reduce heating costs.
How to insulate a mansard roof: work order
The device of the attic floor is so good that it allows you to stretch the end of the construction. Immediately it is necessary to lay and fix the superdiffusion membrane on the rafters, on it the sheathing and roofing material. And the insulation of the attic can be done from the inside after a while.
But please note: the waterproofing layer must be installed together with the roof covering. This is the main mistake of many developers: they do not install this membrane. As a result, it is either necessary to remove the roof and lay it, or to invent systems to correct this deficiency. The whole problem is that there is no cheap solution that guarantees the normal state of materials.
We insulate outside
If you do everything at once, the order of work is as follows:
- from the side of the room, the crate is packed across the rafters - thermal insulation will lie on it, instead of the crate, a cord or galvanized wire is sometimes attached;
- insulating material is laid on it from the side of the roof (according to all the rules, displacing the seams, making sure there are no cracks);
- a superdiffusion membrane is rolled over the thermal insulation;
- the crate is stuffed;
- roofing is being laid;
- from the side of the room, a vapor barrier is fixed and glued;
- with or without lathing mount the trim.
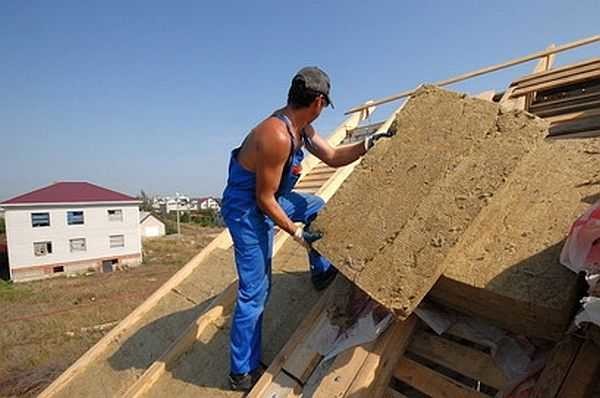
Insulation of the attic roof from the outside: it's easy to work, the thermal insulation is placed on the lathing lined from below
With this option, it is not difficult to work with insulation: it is easy to lay it, it rests on a crate (laces).
Insulation from the inside
This option allows you to postpone the interior decoration for the required period (useful if there is a lack of funds). After installing the rafter system, here's what you need to do:
- roll out and fix the waterproofing;
- fill the crate (if necessary, counter-lattice);
- install roofing material.
For the first stage, these are all the necessary work. After the opportunity arises to continue, you will need to insulate the attic roof from the inside. It will not be so convenient to work: you will have to make an enclosing structure that will not allow the insulation to be pushed out higher than necessary. The cotton itself will have to be fixed somehow: it strives to fall on the head. The order of work is as follows:
- between the lags with a step of 40-50 cm, fill in strips that will hold the thermal insulation, providing the required ventilation gap;
- thermal insulation of the required thickness is laid and fixed (the rules remain the same);
- a crate is nailed that holds the layers of insulation;
- a vapor barrier membrane is laid and glued;
- lathing and finishing material are mounted.
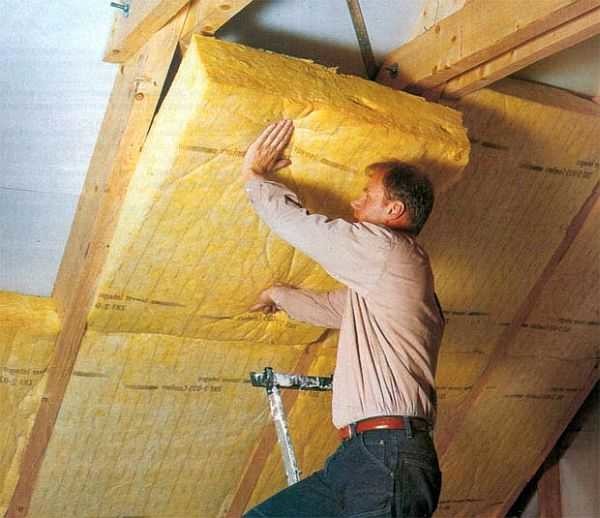
If you use plates, then it is also easy to insulate the attic from the inside.
A few comments on how you can lay the insulation material. If these are mats made of high-density mineral wool and their width is slightly larger than the step between the lags, everything is relatively simple: they themselves hold well.
If rolled mineral wool is laid, everything is more complicated. Making the insulation of the attic roof from the inside, it is laid from the bottom up. Take a lace, construction stapler. Roll out the cotton wool, press it to the slats, fasten a piece of lace with staples, drawing the letter Z. So you fix the first layer, followed by the second and all subsequent ones.
In general, if you want the attic roof to be warm, it is better to use mineral wool mats of the required density 30-50 kg / m3... They are tough enough to keep their shape well. Softer roll materials on vertical surfaces or with a large slope crumble, settling down, deteriorating the thermal insulation of the attic roof.
The better to insulate the attic roof
As mentioned above, the most popular material for insulating a mansard roof is mineral wool. She is good, but not at all ideal: she is afraid of moisture.That is why it requires such careful protection from all sides so that it retains its properties.
Styrofoam (expanded polystyrene)
The roof is sheathed with polystyrene foam or extruded polystyrene foam - EPS. Polyfoam (grades PSB-S-25, PSB-S-35) has good characteristics, but when it burns it emits harmful substances, although there are self-extinguishing grades (with special additives). It is better to use them for roof insulation for roof insulation.
The main advantage of foam: low price. It is mounted simply: a spur is placed between the rafters, all joints are sealed with polyurethane foam. It is convenient to insulate the attic from the inside with foam plastic: you order plates of the required size - 10-15 mm more than the gap between the rafters - and put them tightly. Due to their elasticity, they hold very well.
On the side of the roof, a ventilation gap is also left and waterproofing is laid. But it protects more of a wooden structure, since expanded polystyrene is not afraid of moisture, it does not practically absorb it, it does not conduct steam. This is where the main drawback lies. Since the material does not allow steam to pass through, a good ventilation system is needed in the attic, and this is an additional cost.
EPPS has the best characteristics: under equal conditions, its thickness is two times less than mineral wool of the specified density and one and a half times less than that of foam. It also has a locking system that reduces the risk of gaps through which heat will escape. Another plus: mice and insects do not like extruded polystyrene foam, fungi and mold do not grow on it. What limits its use: a solid price. And you also need a ventilation system.
EPS brands - Extrol, STIREX, PENOPLEX, URSA XPS, Technoplex, PRIMAPLEX (PRIMAPLEX), Styrofoam (Styrofom), KINPLAST (KINPLAST), Teploizolit, GREENPLEX (GREENPLEX). While the technology is the same, there are some differences in performance, so compare when choosing.
Not so long ago, a new type of insulation appeared: expanded polystyrene foam. It is applied in liquid form to the surface, reacting with air, multiplying in size, filling all the cracks and forming a monolithic layer. This is perhaps the only way to remedy the situation today and to insulate the attic with high quality, if during the installation of the roofing they forgot to lay a layer of waterproofing.
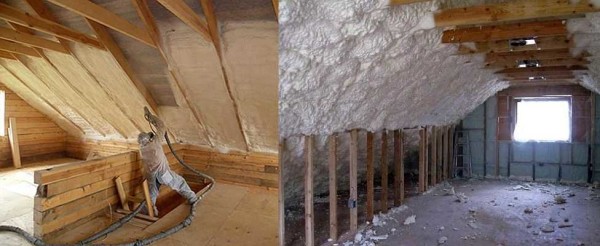
This is the process of insulation with expanded polystyrene foam (left) and what happened as a result. Surplus is trimmed to the lag level
Ecowool
This insulation has good characteristics (thermal conductivity coefficient 0.036-0.040 W / m² ° C), but a special application technology. It is necessary to organize a closed cavity into which the composition will be poured. In the case of a mansard roof, the side parts are rafters, from below and from above sheet material is nailed to them (fiberboard, gypsum fiber board, plywood, etc.).
A feeding sleeve is launched into the formed cavity, from which the loosened cotton comes out under pressure. It fills all cavities, forming a single layer of insulation.
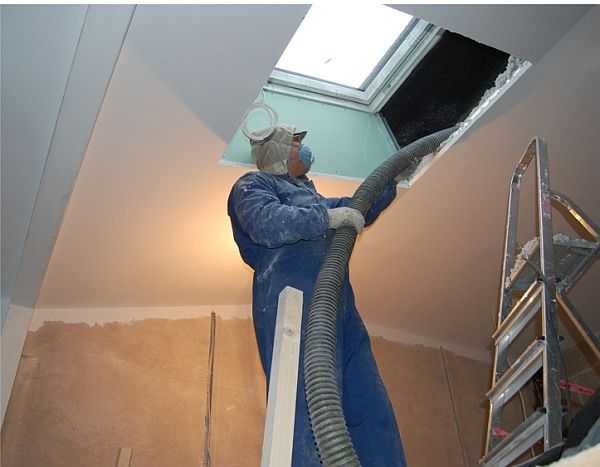
The process of insulating the attic roof with ecowool
The main advantage of ecowool in comparison with all the heaters described above is that it conducts steam. Can absorb moisture up to 20% of the volume, and then give it away. That is, there is no need to organize a vapor barrier: humidity is naturally regulated, as is the case with wood. The ventilation gap between the roof and the insulation should be all the same, as well as the properly organized movement of air masses in it.

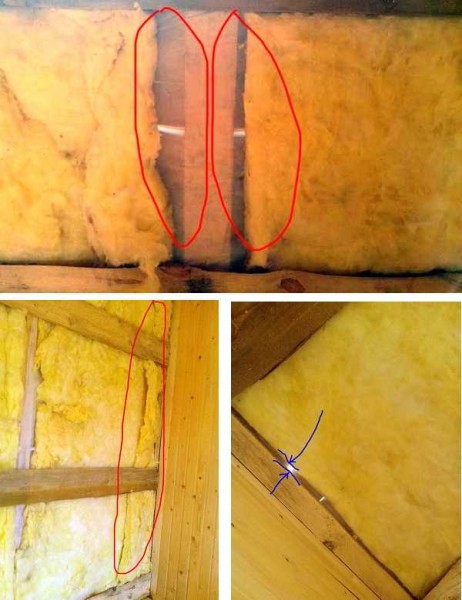

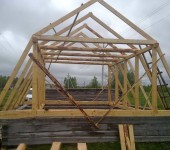
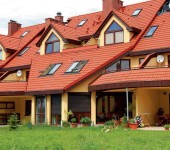





This information is the most understandable and compact. I want to insulate the roof, which partially covers the second floor. Approximately 1.7m along the upper arches of the 2nd floor. There is an attic above. The house was bought in a pre-final version, now I am opening these arches. In winter there was condensation, mold in places went. I will do insulation according to your recommendations. The question arises with the attic. Leave it not insulated or insulate it together with the vaults of the 2nd floor. The fact is that the house has only forced ventilation. I consulted me. It was advised to install 6 aerators in the ridge. The area of the attic is about 80m². I want to ask, will this help? Or leave the attic cold and deaf? Simply put, the air through the ventilation gaps will rise to the attic and go into the cracks on the ridge. And yet. There are no holes in the cornices, It is sealed with clapboard. I think to drill holes around the perimeter along the entire cornice for air flow. Your opinion, if not difficult. Thank you
If you do not plan to use the attic as a living space, it is quite possible to leave it cold. Then it will be easier to make ventilation. Everything turns out exactly as you intended - aerators will provide natural ventilation of the attic space. At the same time, the exhaust ventilation ducts can not be taken out to the roof, but stopped in the attic. From here, through the aerators, the polluted air will leave on its own. In this case, the problem of canal overgrowth with ice disappears.
Good evening. How best to insulate the roof outside. If the floor beams are left open inside. I'm building a frame. (Triangular house). I want the beams to be inside. Tell me .. thank you