Requirements for boiler rooms in a private house
To install heating equipment, a separate room is often required, which is called a furnace, a boiler room, but more often a boiler room. Since any fuel is potentially dangerous, rather stringent requirements are imposed on the rooms in which boilers are installed, designed to ensure the maximum degree of safety. Coca should be a boiler room in a private house, requirements for premises and norms - everything is in the article.
The content of the article
- 1 Regulations
- 2 Rules and regulations for installing a gas boiler in a private house
- 3 Boiler room in a private house in a separate room (built-in or attached)
- 4 Installing a gas boiler boiler in a kitchen: room requirements
- 5 Requirements for freestanding furnaces
- 6 What should be the doors in the boiler room
- 7 Ventilation for a boiler room in a private house
- 8 Requirements for boiler rooms for the installation of boilers for solid and liquid fuels
Regulations
You should immediately decide on the regulatory framework. Until the middle of 2003, the norms of SNiP No. 2.04.08-87 were in force. SNiP 42-01-2002 entered into force on July 1, 2003. All requirements and standards for the installation of boiler rooms in a private house must be taken from this document.
It is advisable to know the standards, although the project of a boiler room in a private house should be drawn up by a specialized organization. So you will be able to decide on the possibility and impossibility of installing one or another heating equipment, as well as what kind of work you have to do to adjust the existing or under construction premises to the standards. For every difficulty or controversial issue, it is worth going to the design department of the gas supply organization and talking with them. There are many nuances associated with the characteristics of each house, which can be solved only by being tied to the plan of the house or its project.
Rules and regulations for installing a gas boiler in a private house
The choice of a place for installing a gas boiler depends on its power:
- with a power of up to 60 kW, installation is possible in the kitchen (subject to certain requirements);
- from 60 kW to 150 kW - in a separate room, regardless of the floor (subject to the use of natural gas, they can be installed in the basement and basement as well);
- from 150 kW to 350 kW - in a separate room on the first or basement floor, in an annex and in a detached building.
This does not mean that a 20 kW boiler cannot be installed in a separate boiler room. You can, if you want to collect all life support systems in one place. But there are requirements for the volume of premises. The minimum size of a boiler room in a private house must be:
- for boilers up to 30 kW, the minimum volume of the room (not area, but volume) should be 7.5 m3;
- from 30 to 60 kW - 13.5 m3;
- from 60 to 200 kW - 15 m3.
Only if a gas boiler is installed in the kitchen, other standards apply - the minimum volume is 15 cubic meters, and the ceiling height is at least 2.5 m.
Certain requirements are imposed on each option of premises for a gas boiler room. Some of them are common:
- Any boiler room in a private house must have natural light. Moreover, the area of the windows is normalized - by 1 m3 volume must account for at least 0.03 m2 glazing. Please note - these are the dimensions of the glass. In addition, the window should be hinged, open outward.
- There should be a window or transom in the window - for emergency ventilation in the event of a gas leak.
- Ventilation and removal of combustion products through the chimney is mandatory. The exhaust of a low-power boiler (up to 30 kW) can be discharged through the wall.
- A boiler room of any type must be supplied with water (feed the system if necessary) and sewerage (coolant drain).
Another general requirement that appeared in the latest version of SNiP.When installing gas equipment for hot water supply and heating with a capacity of over 60 kW, a gas control system is required, which, in the event of a trigger, will automatically stop the gas supply.
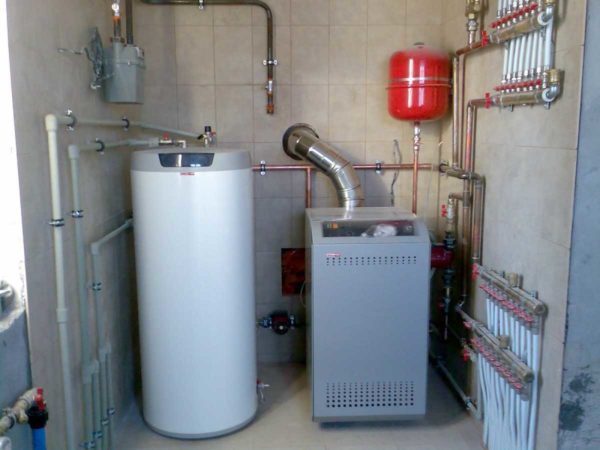
In the presence of a boiler and a heating boiler, when determining the size of the boiler room, their power is summed up
Further, the requirements differ depending on the type of boiler room.
Boiler room in a private house in a separate room (built-in or attached)
Separate boiler rooms for the installation of gas boilers with a capacity of up to 200 kW must be separated from the rest of the rooms by a non-combustible wall with a fire resistance limit of at least 0.75 hours. Brick, cinder block, concrete (light and heavy). The requirements for a separate combustion chamber in a built-in or annexed room are as follows:
- The minimum volume is 15 cubic meters.
- Ceiling height :
- with a power of 30 kW - 2.5 m;
- up to 30 kW - from 2.2 m.
- There must be a window with a transom or a window, the glass area is not less than 0.03 square meters for each cubic meter of volume.
- Ventilation should provide at least three air exchange per hour.
If the boiler room is organized in the basement or basement floor, the minimum size of the boiler room will be larger: 0.2 m is added to the mandatory 15 cubes2 for every kilowatt of power used for heating. The requirement for walls and ceilings adjacent to other rooms is also added: they must be vapor-gas-tight. And one more feature: the furnace in the basement or basement floor, when installing equipment with a capacity of 150 kW to 350 kW, should have a separate exit to the street. Access to the corridor leading to the street is allowed.
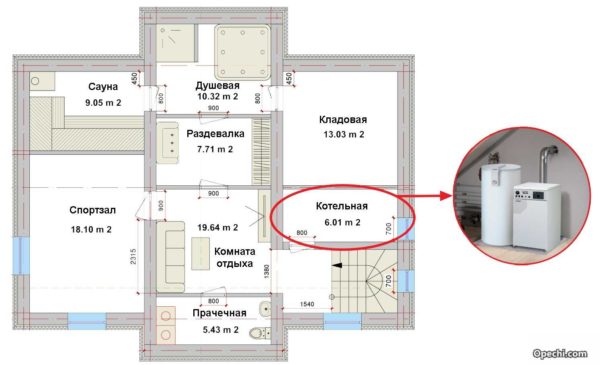
It is not the area of the boiler room that is normalized, but its volume; the minimum ceiling height is also set
In general, it is advisable to choose the size of a boiler room in a private house based on the convenience of maintenance, which, usually, far exceeds the standards.
Special requirements for attached boiler rooms
There are not very many of them. Three new requirements are added to the paragraphs above:
- The extension should be located on a solid section of the wall; the distance to the nearest windows or doors should be at least 1 meter.
- It must be made of non-combustible material with a fire resistance limit of at least 0.75 hours (concrete, brick, cinder block).
- The walls of the extension must not be connected to the walls of the main building. This means that the foundation must be made separate, disconnected and not three walls must be built, but all four.
What to keep in mind. If you are going to arrange a boiler room in a private house, and there is no room of suitable volume or the height of the ceilings is slightly lower than the requirements, they may go to a meeting and demand in return to mutilate the glazing area. If you are planning to build a house, then all the requirements must be met, otherwise the project will never be approved for you. They are also tough in the construction of attached boiler houses: everything must comply with the standards and nothing else.
Installing a gas boiler boiler in a kitchen: room requirements
As already mentioned, gas boilers with a capacity of up to 30 kW can be installed in the kitchen. Combustion chamber type - any (open, closed), exhaust of combustion products is possible into ventilation ducts (in apartments), chimney, through the wall to the street. You can install a wall-mounted or floor-standing boiler.
Other requirements for kitchens for installing a gas boiler:
- ceiling height not less than 2.5 m;
- the volume of the room is not less than 15 cubic meters;
- the ventilation system must provide a three-time air change per hour;
- an inflow of fresh air in a volume sufficient for gas combustion must be provided;
Wall-mounted boilers must be hung on non-combustible walls. In this case, the boiler must be positioned so that the distance to the side walls is at least 10 cm. If there are no non-combustible walls, installation on hard-to-combustible or combustible materials is allowed, but on one condition: they must be covered with plaster or a fire-resistant screen. The minimum thickness of the plaster layer is 5 cm.
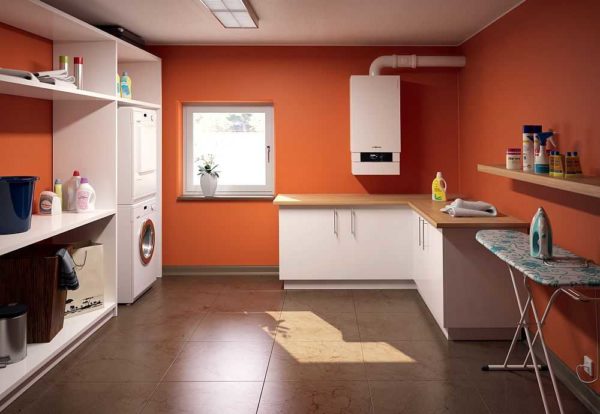
The requirements for installing a gas boiler in the kitchen relate mostly to volume and ventilation.
The screen for a gas boiler is made of sheet steel.The metal is fixed on top of sheet heat-insulating material with a thickness of at least 3 mm (asbestos or mineral wool cardboard). The dimensions of the screen must be larger than the dimensions of the boiler in the casing by 70 cm on top and 10 cm on the other sides.
Requirements for freestanding furnaces
Such boiler rooms are made with high boiler power - above 200 kW. In addition to those already voiced earlier, there are several specific requirements. Here they are all:
- The material of walls, decoration and roofing must be non-combustible.
- The volume of a separate boiler room is at least 15 cubic meters, plus 0.2 square meters for each kW of power used for heating.
- Ceiling height not less than 2.5 m.
- The glazing area is calculated on the basis of 0.03 square meters for each cube of volume.
- The window must have a window or transom.
- A separate foundation is required for the boiler, its height should not be higher than 15 cm above the floor level.
- With a relatively small weight (up to 200 kg), installation on a concrete floor is allowed.
- There must be an emergency gas shutdown system (mounted on the pipe).
- Doors are unreinforced, weakly secured.
- Ventilation in the room should provide three times air exchange in 1 hour.
When accepting and installing gas equipment in a separate boiler room, acceptance will be strict: all standards must be observed. Only in this case you will be given permission.
What should be the doors in the boiler room
If this is a separate room in a residential building, then the doors leading from the furnace must be fireproof. This means that they must hold back the fire for 15 minutes. Only those made of metal are suitable for these requirements. Factory-made or home-made - not so important, as long as the parameters fit.
If an exit to the street is made in the furnace, there should be unreinforced doors. Moreover, SNiP says "weakly fortified". This is necessary so that during the explosion, the box is simply squeezed out by the blast wave. Then the energy of the explosion will be directed to the street, and not to the walls of the house. The second plus of easily "removable" doors - gas will be able to escape freely.
Often an additional requirement is put in the project - the presence of a hole in the lower part of the door taken away by the grill. It is necessary to ensure the flow of air into the room.
Ventilation for a boiler room in a private house
As already mentioned, the calculation of ventilation performance is calculated from the volume of the room. It must be multiplied by 3, add about 30% to the stock. Let's get the volume that needs to be "pumped" in an hour.
For example, a room of 3 * 3 m with a ceiling height of 2.5 m. Volume 3 * 3 * 2.5 = 22.5 m3... Three times exchange required: 22.5 m3 * 3 = 67.5 m3... Add a stock of 30%, we get 87.75 m3.
To ensure natural ventilation, there must be an air inlet at the bottom of the wall, covered with a grill. The exhaust pipes must exit through the roof, it is possible to exit through the wall in its upper part. It is necessary to remove the ventilation pipe at the same height as the chimney.
Requirements for boiler rooms for the installation of boilers for solid and liquid fuels
Requirements for the volume, dimensions and materials for the boiler room are the same. However, there are several specific ones related to the need to organize a chimney and a place for storing fuel. Here are the basic requirements (mostly they are spelled out in the boiler passport):
- The chimney cross-section must not be less than the diameter of the boiler outlet. Reducing the diameter along the entire length of the chimney is not allowed.
- It is necessary to design a chimney with the smallest number of elbows. Ideally, it should be straight.
- There should be an inlet (window) at the bottom of the wall for air intake. Its area is calculated from the power of the boiler: 8 sq. see for every kilowatt.
- Chimney outlet is possible through the roof or into the wall.
- There should be a cleaning hole below the chimney inlet - for inspection and maintenance.
- The flue material and its connections must be gastight.
- The boiler is installed on a non-combustible base. If the floors in the boiler room are wooden, a sheet of asbestos or mineral wool cardboard is laid, on top - a sheet of metal. The second option is a podium made of bricks, plastered or tiled.
- When using a coal-fired boiler, the wiring is only hidden, laying in metal pipes is possible. The sockets must be powered from an undervoltage of 42 V and the switches must be sealed. All these requirements are a consequence of the explosion hazard of coal dust.
Please note that the passage of the chimney through the roof or wall must be made through a special pass-through non-combustible unit.
It is worth saying a few words about liquid fuel boilers. Their work is usually accompanied by a fairly high level of noise, as well as a characteristic odor. So the idea of putting a similar unit in the kitchen is not the best idea. When allocating a separate room, it is worth making sure that the walls give good sound insulation, and the smell does not penetrate through the doors. Since the internal doors will still be metal, take care of the presence of a high-quality seal around the perimeter. Noise and odors may not interfere. The same recommendations are for attached boiler rooms, although they are less critical.

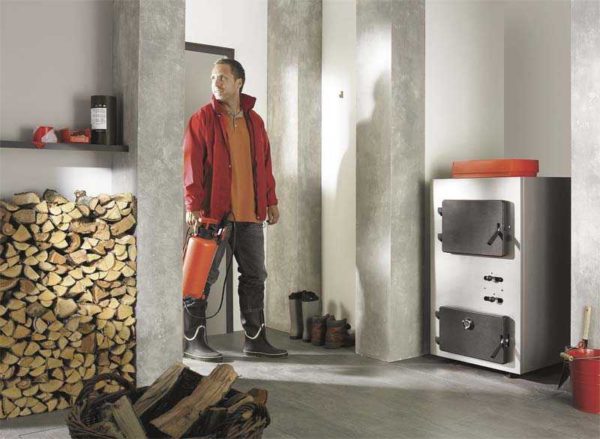
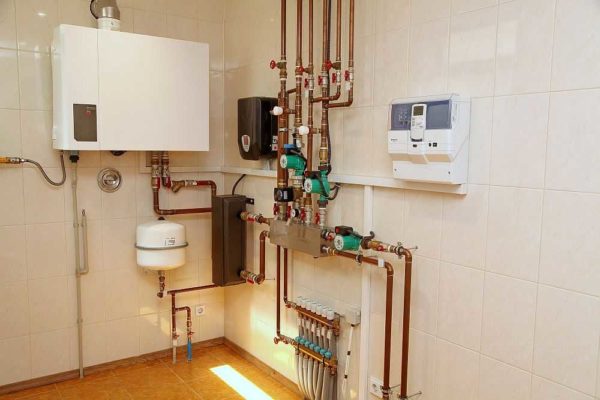
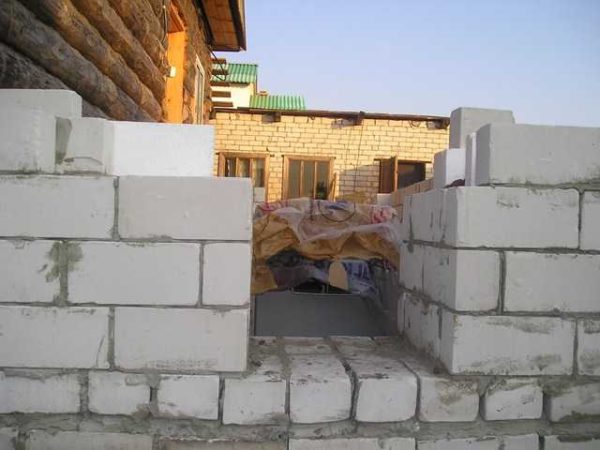
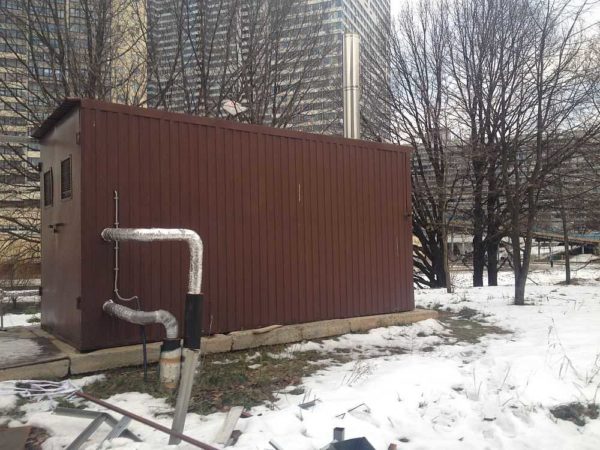
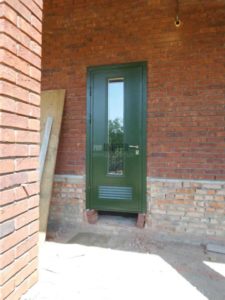
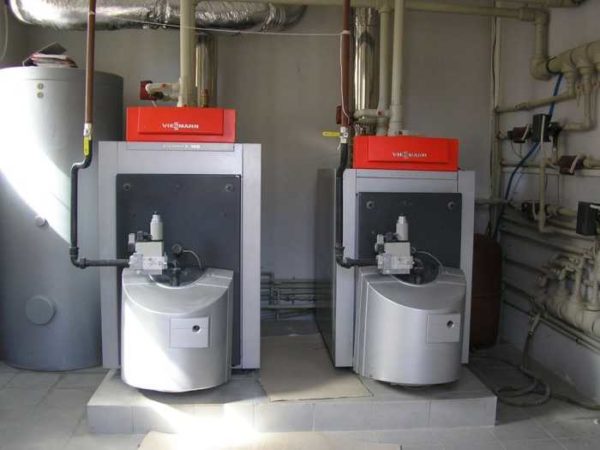
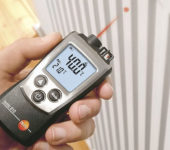
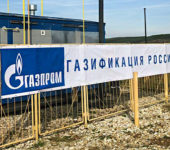
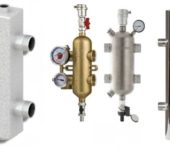







WHAT is the difference between the standards for installing a boiler in a private house and in a private house built-in room. For the first case, 7.5 cubic meters are required, and in the second 15. example. Private wooden house. There were 2 outbuildings, one wooden, the second cinder block. The cinder block contains: an entrance hall, a bathroom and a boiler room.
The question is not very clear. Justification of the standards should be asked from those who developed and adopted them.
I have a private house, in a toilet (bathroom) with an area of 2x3 and a ceiling height of 2.70 there is a gas boiler, what kind of glazing should be in accordance with the standard?
If taken according to general standards, it turns out that the glass area should be at least 0.5 m2. But you'd better contact your local firefighters with a similar question - they may apply different standards specifically to your case.
Good day. Please help me choose a legal framework, Gorgaz refuses to commission gas equipment and conclude an agreement. The situation is as follows: a country house, a boiler of power. 24 kW. installed in an attached room specially built for it (a separate entrance from the street, a window, ventilation), in one room a shower and a toilet are installed to the boiler (previously there was a requirement to remove only them) now require installation: a gas sensor, a methane sensor and an emergency shutdown system gas. Are their claims legitimate? I read on your website that these requirements are for boiler rooms or boilers over 30-200 kW. Thank you in advance.
And you ask to state the requirements in writing. Everything will clear up quickly. You can read the requirements to be sure.
Thank you very much for your answer and your time spent on me !!!
"For boilers with a capacity of up to 30 kW, the minimum room volume (not area, but volume) should be 7.5 m3"
Item number in which SNIP does it regulate?
Snip 2 35-76
21.11 The volume of the mini-boiler rooms should be taken taking into account the total thermal power of heating equipment, flow-through or capacitive gas water heaters in accordance with Table 21.1.
Table 21.1
Total thermal power of the equipment, kW Room volume, m3, not less
Up to 30 incl. 7.5
St. 30 "60" 13.5
“ 60 “ 200 “ 15,0
NOOOO
The volume of the room for mini-boiler rooms operating on liquid or gaseous fuel, with a heating equipment power of up to 30 kW, when placing heating gas equipment with a closed (sealed) combustion chamber, as well as mini-boiler rooms operating on solid fuel, is not standardized.
Thank you very much for your answer and your time spent on me !!!
In the current edition of SP 89.13330.2016, this item is not.
Dear Ilya, SP 89.13330.2016 Boiler plants. The updated version of SNiP II-35-76 ends with clause 21.8. It does not contain clause 21.11 and, of course, what you have written here.
So where did you get these requirements?
A quote from the article: “On July 1, 2003 SNiP 42-01-2002 entered into force. All requirements and standards for the installation of boiler rooms in a private house must be taken from this document. "
SNiP 42-01-2002 does not contain requirements for a boiler room in a private house, or for an attached one, but refers to gas pipelines, gas distribution, gas filling stations, individual cylinder installations, etc. Therefore, the reference to this SNiP is incorrect and misleading, since there are no requirements for the height of the ceilings, the volume of the room and the area of glazing mentioned in the article ..
Good afternoon. How do I understand? Lost in the boiler room. The builder says that 4 square meters is enough for a solid fuel boiler, there will be pellets. I will design a house from a bar. Wood. Open terrace and opposite the door to the boiler room. Entrance from the street with opening to the street. What should be the thickness of the outer wall and inner walls from the boiler room side? House in SNT. I see different data. I don't want to redo it. The house is two-storey 9.5 by 6 meters, ceiling height 2.5 m, boiler room from the street. What should be the distance from concern then? From the red line 5 meters is permissible, but somewhere 3 meters is possible. How will it be correct? The shadow side of the house faces the street. Will the cubic capacity and square of the room depend on the size of the window? You can link to sanpins, you may have to defend your rights. Thank you very much.
In my own traditional house with log walls, are there any restrictions on installing a gas heat generator? Is it possible to install a gas boiler NAVIEN ACE 20 K with forced ventilation in a 6 sq. m., ceiling height not less than 2 m, where the shower and toilet are located. What size boiler room is allowed?
Good day.
Please tell me about the height of the ceiling and glazing in the boiler room.
The boiler room is located in the basement of a brick house in a separate room. The volume of the boiler room is 22.5 cubic meters. Boiler capacity 35. Boiler 200 l, capacity 39 kW. Ceiling height 2 m. Glazing area 1, 6 sq. M. (the glass itself) there is a separate door with a transfer grille to the street (double-glazed window).
I read that if the height is less, then the issue is solved by the area of the glazing. Do I have sufficient glazing? How much space is needed?
The boiler room has a chimney and a roof hood.
Thanks in advance for your prompt reply.
It is best to ask your local firefighters. In such cases, each department has a different approach, so ask them.
Not firemen, but firemen, literate.
what approvals are needed for the construction of an attached boiler room for non-residential premises in an apartment building. 50 kW floor standing boiler
Good day!
Please help with the following problems. The customer has completed a project for a stand-alone boiler house (power 320 kW). He decided to replace it with a modular boiler room in a free-standing container.Will there be any claims upon approval (project for a stand-alone boiler room, and as a result a modular boiler room in a container)? And yet ... he also wants to make a shower room for the workers there ... will there be any problems in this regard?
This year we want to start the construction of a large extension: 1 extension 7.5x12, the second 10x9. We are planning a separate boiler room with the installation of different boilers: for gas, liquid and solid fuels (with a hob). 1. What are the norms in this case?
2. Is one boiler room sufficient for this option?
Unfortunately, I can't get an exact answer from anyone.
Thank you in advance.
Good day. A question. Is it possible to arrange a boiler room through a toilet? That is, the bathroom will have a door to the boiler room. Thanks for the answer.
I was interested in several other issues, namely the need to install a separate door to the boiler room from the street. Found this exposure "A door outside is required when installing a boiler over 150 KW". As for the door from the bathroom, I can't figure out what safety requirements this contradicts? As I understand it, the main thing is that the premises itself meet the requirements for boiler rooms. What confuses you at all?
we have a brick house, furnace 11 m3, located on the 1st floor of the house. there was no way to make a window to the street. made a window into the kitchen measuring 1m by 60 cm. There is no door in the furnace. Gorgaz forces to cut through a door instead of a window. Is this requirement eligible
Have you tried to request a regulatory document from gas companies and its clause on the basis of which they put forward requirements? It seems to me that in your case, Gorgaz is trying to somehow comply with the norms. In our village, they are forced to make a window overlooking the street.
“The walls of the extension should not be connected to the walls of the main building. This means that the foundation should be made separate, incoherent and not three walls should be built, but all four. " well. BUT, if there are separate foundations, then the extension may shift, but how then will the pipes behave, because they must be motionless, they also need to go through two walls into the house?
Movements of the extension relative to the house up / down usually, the holes are made a little larger, not strictly according to the size of the pipes. The gaps are filled with foam, covered with putty, and closed with finishing.
Good day! A house with an area of 120 square meters, I want to make a boiler room in a semi-basement for a 24 kW boiler. The boiler room turns out to be 40 cubic meters, therefore the window should be 1.2 sq.m. Is it possible to make instead of one window - two with a total area of 1.2 sq.m.?
Can. Just keep in mind that this is the area of glass. Not a window with a frame, but glass
Good day!
Please tell me.
The house has 200 sq. M. (monolithic foam concrete) I want to install a boiler for heating 24 kW (18 + 6). The room for the boiler room on the ground floor is separated from the utility room by a plasterboard partition of 2 impregnated sheets. The area of the room is 7.6 square meters. Window 0.9 X 0.6 (glazing 0.26 sq. Ventilation D150.
Are the conditions sufficient?
Good day. Thank you for such a detailed article, but there is a question like this: are there any requirements for the location of a detached mini-boiler room (24kv boiler) on the site itself? Those. Distance to the fence and adjacent outbuildings?
There are no separate requirements for boiler rooms. You just need to comply with the general planning requirements. There is also distance from the fence, and from the road, etc.
Good day. After reading your article, comments and questions, I decided to ask my own. There is a room 2 * 1.5 * 2.1, where a 24 kW gas boiler is installed, there is also a toilet, a door, an extractor hood.Is this room enough to install a double-circuit gas boiler in the country? Based on all the comments written above, it turns out that in the country, if people do not have a 2.5 m ceiling, they are not destined to have heating and hot water. Can it be forbidden to put a boiler there?
There is one trick: make a depression in the floor under the floor boiler so that the ceiling is 2.5 meters. Cover it with tiles - you get a non-combustible base. But you should first consult with the local gas company ..
Hello, please tell me what material should be used for ventilation from the boiler room and kitchen (located in different rooms in the house) in a private house. And is it possible to connect them into one pipe? Boiler up to 30kW with coaxial output and closed combustion chamber
The boiler exhaust will be discharged into the wall, and you can provide air exchange in the room with any pipes. And, theoretically, it is possible to reduce the ventilation of the kitchen and boiler room into one pipe. But is it worth it?
Good day, tell me where you can see the rules, norms for internal. finishing the boiler room of a private house ?? we have it sheathed with clapboard ... (bought a ready-made summer cottage), a solid fuel boiler room ... in some SNiP such decoration of walls, ceiling, floor is prohibited ??
Good day.
Is it possible to make the walls of the boiler room on the 1st floor of a 2-storey building (44 paratherm + facing brick) of porous bricks 2.1NF (250 * 120 * 140) 1 brick (25cm) thick with subsequent plastering, Will it satisfy the requirements of standards to the boiler room?
Note: other requirements (room volume, glazing, presence of a window) are met.
Good afternoon! Tell me if it is allowed to make ventilation by simply making a hole in the wall to the outside. Can be forced, install a fan. Do not fence the pipe to the roof. Thank you
Our local gas workers don't go for the forced ventilation trick. Apparently for the reason that ventilation should be natural, i.e. not dependent on electricity.
Good day. I have a question.
Is it allowed to install two different gas appliances in the same room?
In my case, a floor-standing boiler of 16 kW and a gas water heater. The premises are non-residential with a volume of 12.7 m3. Each device has its own chimney, and there is also an exhaust pipe. There is no window, the room is in the center of the house. There is an opening at the bottom of the door to ensure the flow of air into the room; there is also an additional ventilation opening in the wall (communicated with the hallway of the house).
P.S. I bought a house, I know that the previous owner had some problems on this issue.
Good day! House with an area of 150 square meters, I want to make a boiler room in the basement for a boiler up to 30 kW. The boiler room turns out to be 35 cubic meters, unfortunately there is no window, but there is a door to the street. Is it possible to put a door facing the street with glazing, will it replace a window. Or it is necessary to have a door and a window in the boiler room. Thanks in advance for your answer.
Hello. Today it is real and by what current regulatory documents it is regulated (indicating the points):
"Rules and regulations for the installation of a gas boiler in a private house"
"For boilers with a capacity of up to 30 kW, the minimum room volume (not area, but volume) should be 7.5 m3;"
Hello! I have a question: is it possible to install a toilet bowl, a bathroom in general, in a boiler room with a volume of 20 m3 of a private house (gas boiler capacity 28 kW + a boiler for 300 liters). Thank you.
There is no direct prohibition, but you need to check with your local organization. Butting about this will have to be with them
Hello! Is it possible to attach a brazier with a separate chimney to an attached boiler room to one of the walls? Thank you.
Good afternoon! Parents built a house in the 70s, so the gas boiler is in the house. All documents are in order. Now my mother is over 80 years old, she began to scare that the boiler needs to be taken out of the house. Is this legal?
Good day!
When designing, the boiler room will be through the wall with a sauna, if all other requirements are met, won't this be a problem?
Well, you have to understand that the wall between the sauna and the boiler room will not be made of plywood?