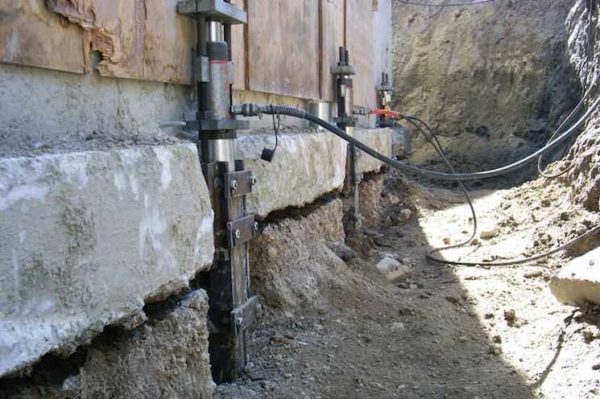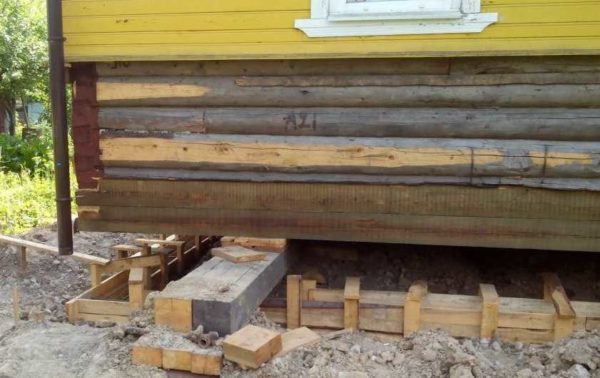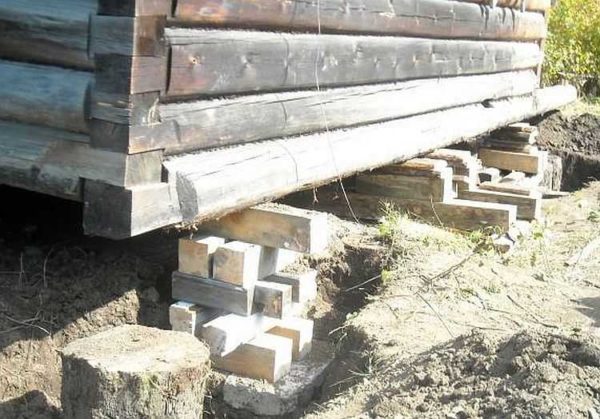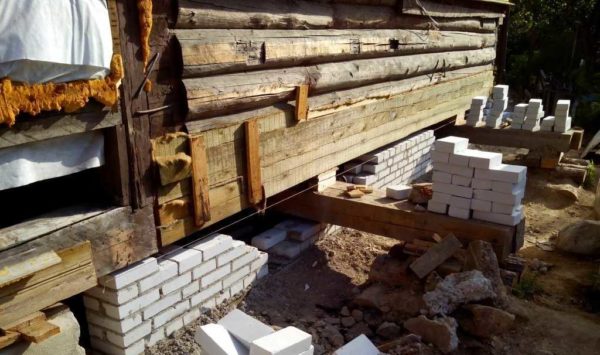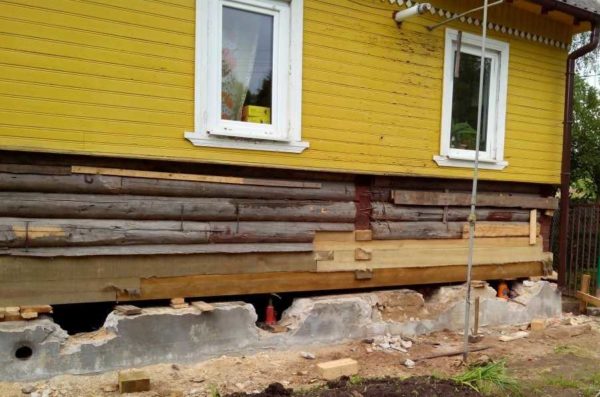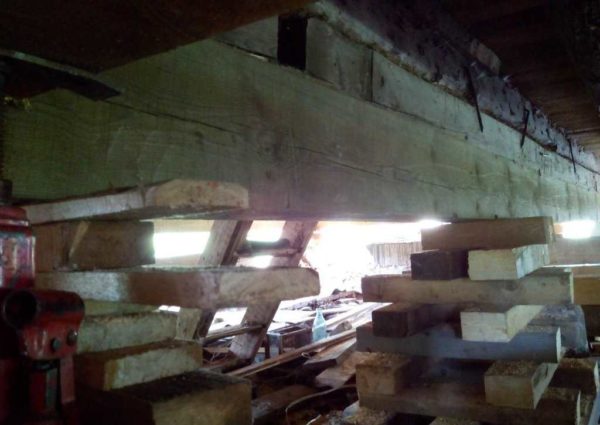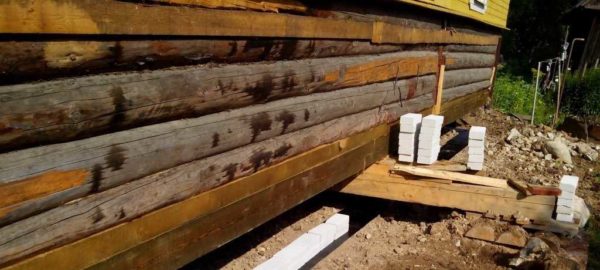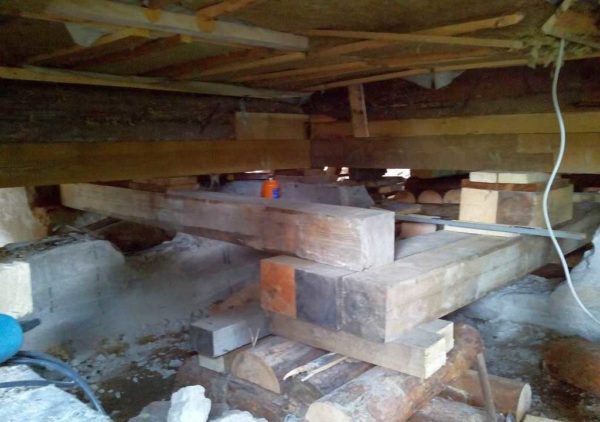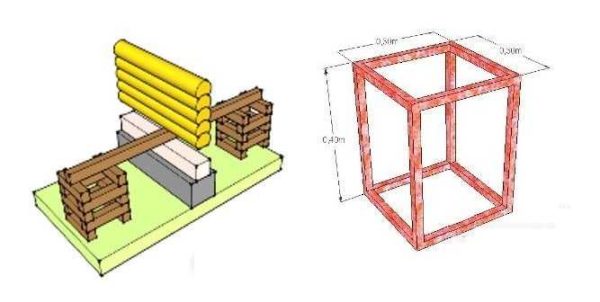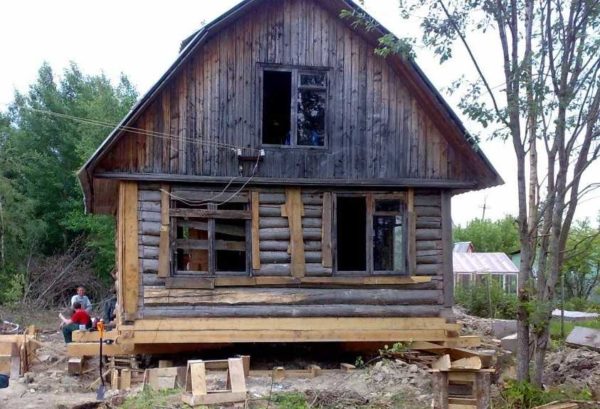Raising a wooden house
In case of problems with the foundation, there are two ways out - to build a new house or try to restore and replace it. In the second case, it is necessary to raise the house, and then carry out work with the foundation. There is technology for buildings of any type, even for high-rise buildings, but you can only raise a wooden house on your own - it responds better to uneven loads.
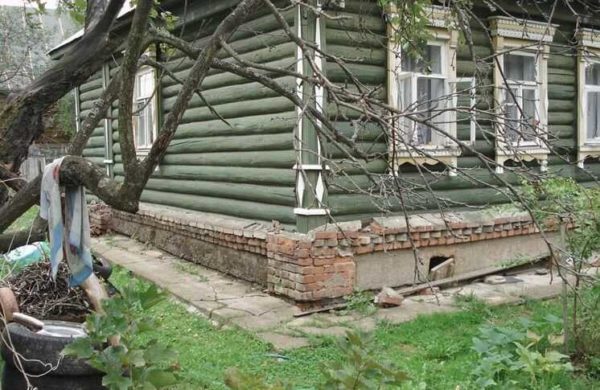
In case of problems with the foundation, the way out is to raise a wooden house and replace or reconstruct the base
The content of the article
What kind of house can be raised
In principle, experts raise houses of any type, including brick or block houses. But with your own hands you can only cope with wooden houses - from a log, a bar. You can also lift wooden panel houses yourself. All of them, by virtue of their design, are the easiest to transfer uneven loads, therefore, when lifting, you can use one or two powerful jacks. They are usually rearranged around the perimeter - moving clockwise or counterclockwise, gradually raising the blockhouse and the foundation. Due to the fact that the wood is elastic and resilient, the slight distortion created during operation is compensated for, preventing the building from crumbling or cracking. This, and even the small weight of wooden structures allows them to be lifted with their own hands.
Brick or block houses will not stand such an operation. They react very poorly to distortions and unevenly applied loads. Therefore, this process is much more complicated and expensive. Steel beams are brought under the building, creating a reinforcing belt below. Powerful pneumatic jacks are installed along the perimeter, which are controlled from one point (control panel or from a computer). They begin to rise at the same time. Only in this case is it possible to avoid the destruction of a brick, frame or block house.
When the need arises
Most often, it is necessary to raise a wooden house when problems arise with the foundation. Our cities and villages still have a lot of houses that were built 40-50 years ago. At that time, few people in private construction strictly adhered to building codes. They built as they knew how, from what was. Therefore, the foundations of those years are gradually being destroyed, the houses are warped. So there is a need to raise a wooden house in order to replace or restore the foundation.
But it's not just old houses that have foundation problems. Recently built houses also have errors during construction:
- insufficient deepening of the strip foundation, due to which, during heaving, the foundation is covered with cracks;
- insufficient waterproofing, which leads to dampness in the house;
- low basement, and because of this it is cold in the house and it is impossible to carry out insulation, since a very low basement does not make it possible to carry out any work.
There are still many mistakes, but these are the most common. In all cases, renovation, modernization or replacement of the foundation is required, which means that the house needs to be raised.
The second common reason why it is required to raise a wooden house is that the first crowns of a log house have rotted. The result is the same: the house settles and the further, the more. The rot continues to spread. Therefore, the frame is raised, after which the old rotted crowns are removed, replacing them with new ones. There is no other way to repair the log house.
And the third reason is the need to move the building. This situation is not so common, but it also happens.Sometimes an unsuccessful site is chosen for the construction of a structure, then a new foundation is put in another place and the house is dragged. But first you need to raise it, then install rollers - special ones with rollers or cut pipes - and then transport it somewhere. Sometimes a decision is made to move the house due to problems with the foundation. But at the same time there is no desire to live in a house that stands on "chicken legs" all the time of the renovation.
What is needed to raise a wooden house
The technology is simple, so you can do this work yourself, but you need to be extremely careful. So what tools you need:
- Screw car jacks, multi-ton. You can get by with one, but it's easier and faster to have at least two.
- Metal plates (thickness 3-4 mm, dimensions along the cross-section of the log house or a little more) - substitute under the heel of the jack so that the log house does not slip.
- A certain number of pieces of boards with a thickness of at least 20 mm and a bar, 20-30 cm long. The specific amount depends on the size of the house, the height to which it will be lifted. These pieces of planks are used as pads during lifting. They serve as a temporary support for the raised log house.
- A water level or level that can be used outdoors.
- Materials and tools for repairing a foundation or a log house.
In general, this is all that is required in order to raise a wooden house.
Sequencing
First, it is worth assessing the condition of the building and especially the lower rims. If the outside is sheathed with clapboard, it is removed, an awl is stuck into a bar or log. If it enters easily, then the wood is damaged and will need to be replaced. This means that you buy a timber of a suitable section (even if the frame is made of a log), a tape for sealing, an antibacterial impregnation for wood in contact with the ground. You process the timber, lay it to dry.
If there is a brick oven in the house, you need to disassemble the floor around it a little, free up the places where the chimney passes through the ceiling and roof. If oven with water register, it will also be necessary to cut off the supply and return pipelines - then it will need to be slightly redone and welded again. It will also be necessary to disconnect all communications, if they come from the underground - water supply, sewerage, etc.
If the house has extensions under a common roof or connected to the walls of the house, the matter is more complicated. It is required to free the house (the best option) or fix the extension to the main house and raise everything together. The second option is more complicated, it is realized if at least one wall has a rigid connection with the main house - for example, it is integral with the wall of the house. But even in this case, one cannot do without prior consultation with a specialist. It is much easier to lift a house if nothing pulls it and does not interfere with the rise. Later, the extension can be raised separately. This is an option if it is made incoherent or ties are only staples or other similar ties.
Immediately before work, you will still need to open the windows and open the doors. This will not allow them to be damaged if they are skewed.
How many jacks to put and where to place them
If the house is built on a strip foundation and the tape is equal in width or greater than the size of the log house, you will have to cut openings in the tape for the installation of jacks. Otherwise, you can't install them.
It will be easier if the building is on a pile or columnar foundation. These are usually light structures such as a bathhouse, a small country or garden house. In this case, the soil in the places where the jack is installed is leveled, compacted, a rigid, even foundation is placed on it. This is a piece of wide board or a sheet of thick metal. It is important to provide good, reliable support - when lifting a wooden house, in this case, the load is transferred to the ground pointwise, in the places where the jacks are installed.And the load at these points is very high. So that the jack does not "go" during operation and a reliable base is required.
If the house is on a strip foundation, first of all, openings for the installation of jacks are broken in the foundation with a sledgehammer. They are made around the perimeter, after about 2-2.5 meters, but departing from the corner at least half a meter. Obligatory site in the place of the cut - a pier. Make the opening so that the jack stands freely and the platform is level. Also, hairpins are trimmed along the perimeter of the house, with which the log house was attached to the foundation. Further, having cleared the openings from construction debris, a jack is installed. It is advisable to lay a metal sheet under it. It will distribute the load more evenly, will not allow material to crumble under the stop.
A little about the number of jacks and their carrying capacity. You can have at least one. But then the work will be long - it will have to be rearranged into each of the holes, raise to the selected level, and then move on. This is what they usually do when lifting the house on their own. But there can also be two or three jacks - they can be installed in adjacent openings and raised to the same height. Work will go faster, but the risk of skewing increases. Those who are professionally lifting houses usually have enough jacks to install them on two opposite sides and raise a wooden (log or panel) house at the same time.
The lifting capacity of the jacks depends on the size of the house and on their number. Usually they take 8 or 10 tons. These are ordinary lifts for trucks, there are many of them on the market, they cost relatively little.
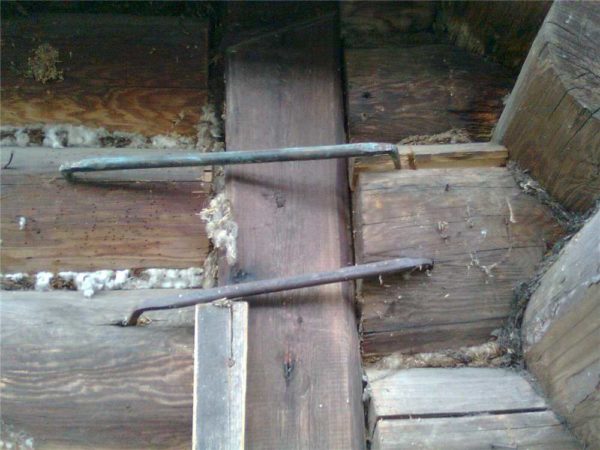
Such brackets must be installed at the bottom, fastening several lower rims, or at the attachment point of the extensions, if they rise with the house
One more point: it is advisable to additionally fix several lower rims of the log house - to drive in large metal brackets. It is also worth fixing the extension, cut-outs and other problem points. This will prevent the house from falling apart during work. The same "clips" are installed in the replaced areas.
The process itself
Raise the blockhouse a little with a jack. Only 2-3 cm at a time. No more. In the gap formed between the frame and the whole part of the foundation, the previously cut linings (pieces of boards) are laid. When laying the supports, they try to give them the shape of a truncated pyramid - they put boards of greater length downward, higher - less and less. This construction is more stable than bars of the same length stacked on top of each other.
If the house has piers (crossings), it is also advisable to prop them up. As you climb in these places, linings are also necessarily laid, and not only at the point of intersection with the main walls, but also in a couple of places along the length (under the house). If at first it is impossible to do this, due to the low height of the subfloor, they do it later, when the height is already at least a little recruited. For some time, due to the elasticity, they will hold out, but then it is advisable to give them support.
After installing the pads, the jack is lowered, taken out, walked to the next opening, raised again, laid gaskets, and so on. In the process of work, several thin board linings are replaced with more massive ones from a bar - the smaller their number, the less likely they are to slip out or fall apart.
The direction of movement - clockwise or counterclockwise - does not matter. It is important to traverse all points sequentially. The amount of lift is the same everywhere. You can navigate in relation to the whole part of the foundation - measure the distance to the lower crown. After each rise, the house is inspected. It must not crack or have a visible slope.
Having passed one circle, they move on to the second, then the third and so on until the required height is reached.Usually they independently raise it by 30-35 cm, but professionals can even 80 cm. Further, the required work is carried out - the foundation and / or the frame is repaired or replaced.
What's next
If, after lifting, the foundation will be dismantled, the house is transferred to new supports - hung out. To do this, take a bar of a large section (usually a couple), bring it under the frame, and fix it on both sides. Two such stops are installed under each corner - on both sides. Total - at least eight. If the wall is long, install the same support in the middle.
The support beam can be laid on folded brick or concrete pillars. It is better not to use an earthen support for this - it can "float". After all the supports are installed, you can disassemble the old foundation and carry out further work.
This is a classic technology. But, as you know, it is not very reliable - these stops can fall, settle, etc. Repair or replacement of the foundation is a long-term business, anything can happen. A more reliable way is to weld supporting pedestals from a thick-walled metal corner, a small I-beam.
What else are cubes good for? They do not interfere with the reinforcement of the foundation. Pass reinforcement through them, then pour everything into concrete. Teach a super-reinforced monolith. A very good option: it is both reliable from the point of view of safety, and does not interfere with the work (it certainly interferes less), and increases the reliability of the foundation.
The difference between lifting a small wooden house
If the house is small, without overhanging, with light piers and without extensions (or disassemble them), you can raise a wooden house by installing two ten-ton jacks in opposite corners. Raise them alternately to a low height, after each ascent along the perimeter, laying out the pads wherever possible. These gaskets must be of different thicknesses - so that even a centimeter gap can be filled.
With this technique, you should especially pay attention to the corners where the jacks are not installed. Their emphasis must be reliable.

