Standards for installing a gas boiler
Gas remains the cheapest fuel for now. Accordingly, the cheapest heating is obtained precisely on natural gas. True, the installation of a gas boiler is associated with certain difficulties - the premises must comply with fire safety standards.
The content of the article
Gas boiler installation standards
To avoid any troubles when putting the gas boiler into operation, you must select the installation location in accordance with the current regulations. The installation of a gas boiler in a private house (single-family or locked) is regulated by SNiP 31-02-2001, and the rules for installation in apartment buildings are spelled out in SNiP 2.08.01.
For private houses
According to standards, a gas boiler can be installed in a ventilated room, which is located:
- on the first floor of the house;
- in the basement or basement;
- in the attic:
- gas boilers up to 35 kW (according to MDS 41.2-2000 up to 60 kW) can be installed in the kitchen.
With regard to the installation of boilers in the kitchen, two standards currently apply at once. According to one document, heating devices with a capacity of no more than 35 kW can be placed, according to another - no more than 60 kW. And we are only talking about heating devices. Gas stoves or other appliances that use gas are not counted.
How to proceed? You need to find out what standards are adhered to in your GorGaz. After all, it is their representatives who will take the equipment into operation. Actually, the designer should tell you all the subtleties, but it is also advisable to know this - you will need to prepare the room for installation.
Where to put
Now about where and how you can locate gas equipment of different capacities. It will be about gas boilers and columns, their power is summed up:
- with a power of up to 150 kW inclusive - in a separate room on any floor, including in the basement and basement;
- from 151 kW to 350 kW inclusive - in a separate room of the first, basement or basement floor, as well as in a separate attached room.
More powerful installations are not used in private houses.
Requirements for kitchens in which a gas boiler is installed
When placing a flow-through gas water heater or a gas heating boiler with a capacity of up to 60 kW in the kitchen, the room must meet the following standards:
- The volume of the room must be at least 15 cubic meters, plus 1 cubic meter for each kilowatt of gas boiler power.
- Ceiling height - at least 2.5 m.
- Ventilation:
- hood with a capacity of at least three times the volume of the room;
- the inflow is the same, plus combustion air.
- The presence of a window with a window. The window area depends on the thickness of the glass. With glass 3 mm thick, the area of one glass (glass only) should not be less than 0.8 m2, with a thickness of 4 mm - not less than 1 m2, glass 5 mm - 1.5 m2.
- At the bottom of the door, a ventilation hole (grill or gap between the door and the floor) of at least 0.025 m is required2.
There is one more, which is not spelled out in the norms, but which exists: the installation of a gas boiler is allowed only in a room with doors. In the light of the latest trends - to remove partitions, and instead of doors to do arches - this can be a problem. Without a door, permission will not be signed. Exit - put sliding (sliding) or folding doors... Another option is glass doors. They do not "load" the interior, but they are perceived precisely as doors.
All these requirements must be met. With violations, you simply will not sign an acceptance certificate.
Requirements for individual rooms
Requirements for individual boiler rooms are similar, but there are some differences:
- Ceiling height - not less than 2.5 m;
- The volume and area of the premises are determined by the ease of maintenance, but should not be less than 15 m3.
- Walls leading to adjacent rooms must have a fire resistance limit of 0.75 hours and a zero limit for the spread of fire along the structure (brick, concrete, building blocks).
- Exhaust hood with the same requirements: for outflow - three times exchange, for inflow in the same volume, plus air for combustion.
- The room should have a window. Glass area - not less than 0.03 m2 for one cubic meter of volume.
If the equipment is installed with a capacity of 150 kW or more, one of the prerequisites is access to the street. A second exit can be equipped - to a utility room (not residential). This could be a pantry or a hallway. Doors must be fireproof.
Please note that when calculating windows, the glass area is considered, and not the dimensions of the window opening. Moreover, in some cases, at least one glass with an area of at least 0.8 square meters is required. If enlarging windows is problematic, you can make a similar window in the door (the regulation does not say that it should be in the wall).
How to attach boiler rooms
Sometimes there is no way to allocate a separate room in the house. In this case, the boiler room is attached. The norms for the height of ceilings, volume, glazing and ventilation remain the same as for individual rooms, only specific norms are added:
- The boiler room is attached to a solid wall. The nearest window or door must be at least one meter away.
- The walls must be non-combustible. This means that they must provide 0.75 hours before ignition (45 minutes). Such materials are brick, concrete, shell rock, cinder block, foam and gas concrete.
- The walls of the extension must not be combined with the main building. That is, the foundation is made separate, disconnected, all four walls are built.
Please note that the extension must be registered. No one will supply gas to you without official documents. And one more thing: when designing it, lay all the norms without deviations, otherwise they will not accept it. If the installation of a gas boiler is planned in an existing room, they may close their eyes to some deviations or offer some compensation (if there is a lack of volume or ceiling height, they may be asked to increase the glazing area). There are no such discounts for newly constructed buildings (and outbuildings too): they must contain all the standards.
United kitchens
Today it has become fashionable to have studio apartments or combine the kitchen with the living room... It turns out a single large space in which it is easy to implement design ideas. But, the gas service regards such a room as residential and prohibits the installation of gas equipment.
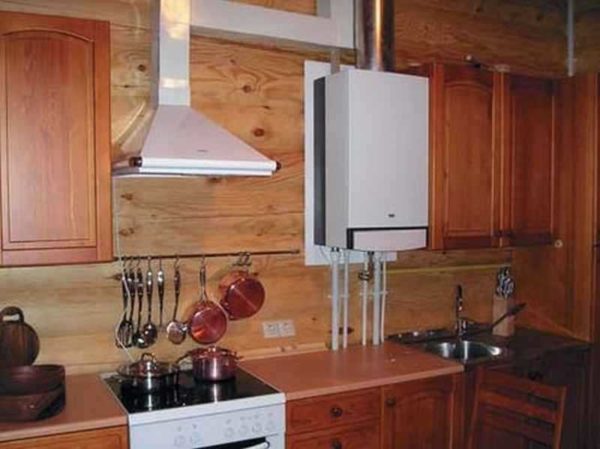
It is possible to install a gas boiler in the kitchen only if there is a working ventilation and doors
It will not be possible to solve the problem with a studio apartment, but with a combined one there is a way out. If you are just planning to combine the kitchen and the living room, when drawing up the documents, name the resulting room the kitchen-dining room. This area is not residential, so there will be no restrictions. If the papers have already been issued, you can try to redo them or go another way - to install a sliding partition. True, in this case, reworking of documents will be required.
Place for installing a gas boiler
Speaking specifically about apartments, gas boilers are installed in them mostly in kitchens. There are all the necessary communications here: water supply, gas, there is a window and an extractor hood. It remains only to determine a suitable place for the boiler. For such an installation, wall-mounted (hinged) boilers are used. They are mounted on several hooks fixed to the walls (usually included).
As for the installation in other premises of an apartment or house, as a rule, none of them meets the requirements. For example, the bathroom does not have a window with natural light, the corridor usually does not fit in size - there are not enough tolerances from the corners or to the opposite wall, there is usually no ventilation at all or it is inadequate.The same problem with the closets - there is no ventilation and windows, there is not enough volume.
If there is a staircase in the house to the second floor, the owners often want to put the boiler under the stairs or in this room. In terms of volume, it usually passes, but in terms of ventilation it will have to be made very powerful - the volume is considered in two levels and it is necessary to ensure its threefold exchange. This will require several pipes (three or more) of a very large cross-section (at least 200 mm).
After deciding on a room for installing a gas boiler, it remains to find a place for it. It is selected based on the type of boiler (wall-mounted or floor-standing) and the manufacturer's requirements. The data sheet usually details the distances from the wall to the right / left, the installation height relative to the floor and ceiling, as well as the distance from the front surface to the opposite wall. They may vary from manufacturer to manufacturer, so it's worth reading the manual carefully.
Installation standards according to SNiP
In the absence of such recommendations in the equipment passport, the installation of a gas boiler can be carried out according to the recommendations of SNiP 42-101-2003 p 6.23. It says:
- Gas boilers can be installed on fireproof walls at a distance of at least 2 cm from it.
- If the wall is hardly combustible or combustible (wooden, frame, etc.) it must be protected with non-combustible material. It can be a three-millimeter sheet of asbestos, on top of which a sheet of metal is fixed. Also, for protection, a plaster layer with a layer of at least 3 cm is considered.In this case, the boiler must be hung at a distance of 3 cm.The dimensions of the non-combustible material should exceed the dimensions of the boiler by 10 cm from the sides and bottom, and from above should be 70 cm larger.
Questions may arise regarding the asbestos sheet: today it is recognized as a material hazardous to health. You can replace it with a layer of mineral wool cardboard. And also keep in mind that ceramic tiles are also considered a fireproof base, even if they are laid on wooden walls: a layer of glue and ceramics just give the required fire resistance.
The installation of a gas boiler relative to the side walls is also regulated. If the wall is non-combustible, the distance cannot be less than 10 cm. For flammable and hard-to-combustible materials, this distance is 25 cm (without additional protection).
If a floor-standing gas boiler is installed, the base must be non-combustible. A non-combustible stand is made on the wooden floor. It should provide a fire resistance limit of 0.75 hours (45 minutes). These are either bricks laid on spoons (1/4 of a brick) or thick ceramic floor tiles that are laid on top of an asbestos sheet fixed to a metal sheet. The dimensions of the non-combustible warp are 10 cm larger than the dimensions of the installed boiler.

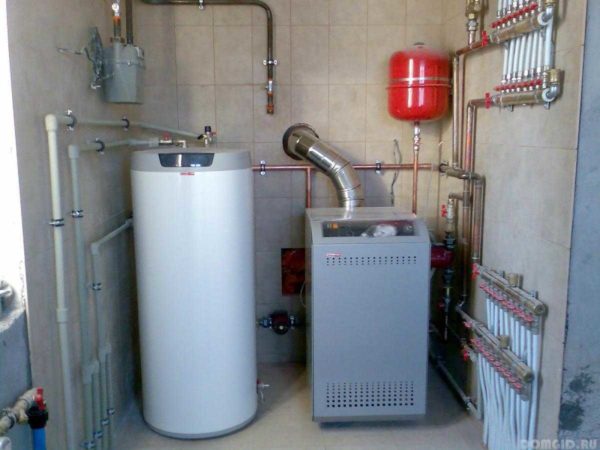
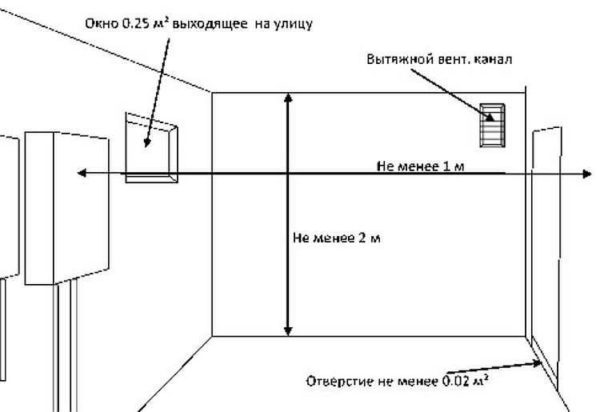
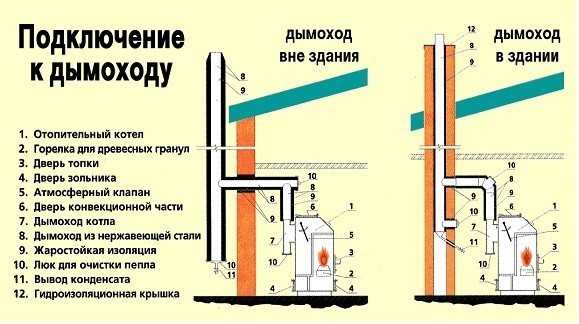
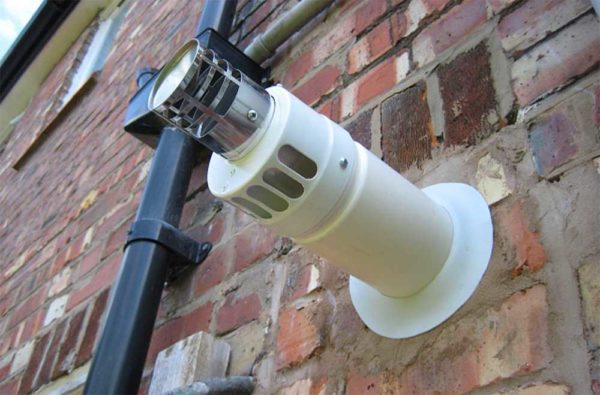
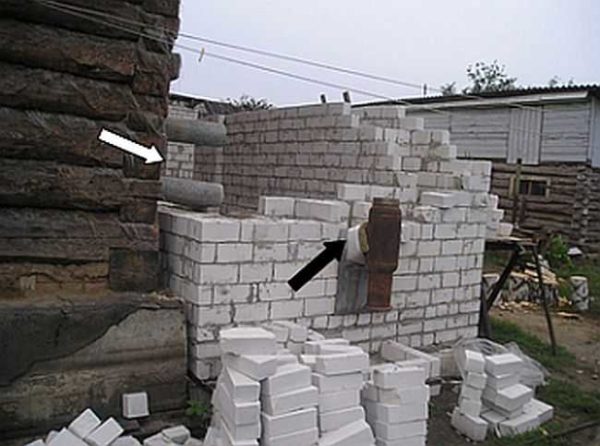
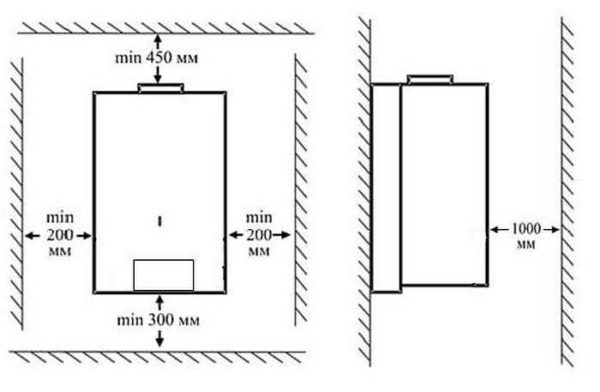
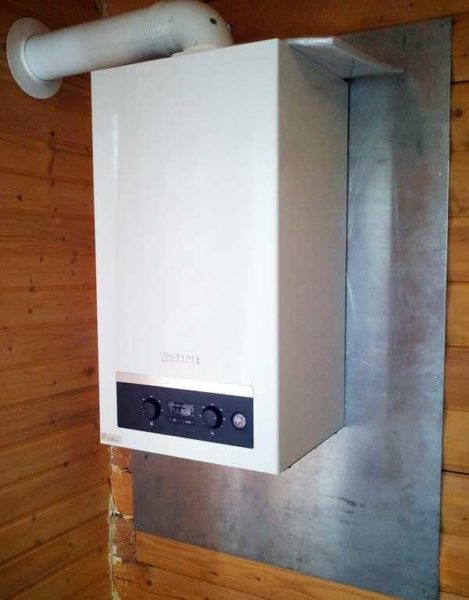
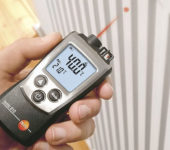
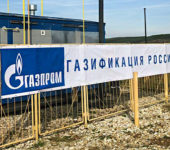








What to do when an employee of the Gorgaz creeps on the illiteracy of the tenants demands to turn off the gas in a private house or fines the tenant, motivating that the distance between the gas appliances does not comply with SNiP norms?
Write a complaint…
Hello ! We live in an apartment building with a natural gas boiler attached to it. Can the residents of the building conclude a contract for the supply of gas bypassing the Management Company LLC, etc.?
If possible, then advise how to arrange it correctly. Thank you!
Hello, please tell me: I heard that now when installing gas heating, it is mandatory to install a backup, for example, electric heating.Is this so? what documents can be guided in this matter?
PS.: the house is just built, the documents are at the stage of registration
There is no such requirement. Back-up heating is done if they want.
Good day! I plan to install a floor-standing gas boiler and a water heater, I cannot decide at what minimum distance to place these gas appliances from each other. (I would like to hang the column on the wall, and put a boiler in front of it about 500 mm.)
Hello! The boiler is not in the kitchen, but in a separate room, a room suitable for this. Am I obligated to install a gas leak detector? Or maybe there is no such requirement.
The easiest way is to check with the nearest GorGaz service. If they think it's necessary, they won't accept it without it. And there are no clear rules. There are several different bylaws that can be interpreted in different ways.
In a semi-basement with a height of 1.9 m and
Spare 25 sq. m. there is a solid fuel boiler, now we are collecting documents for wiring in the gas settlement in snt, is it possible to connect a gas floor boiler in parallel to it.
The ceiling height according to the requirements is not lower than 2.5 m. There are cases when a depression was made in the floor under the boiler - so that the ceiling was 2.5 meters. A representative of GorGaz will give you the exact answer.
Tell me: is it possible to install a toilet bowl and a gas boiler in the same room if there is no other place?
It seems that there is no direct prohibition. But it is necessary that the distance to pipes and highways be no less than norms. In general, it is better to contact your local gas supply organization. They will sign your input.
Hello! Is it possible to install a gas boiler in a room where the window faces the street under a common roof with the house? We have no other option.
Hello! You'd better invite a GorGaz representative. He will look at the spot and give an answer. Can give some recommendations.
Good evening! Tell me, is it possible to install a boiler with a closed combustion chamber in a 2-storey apartment building on the 1st floor ??? Someone said that it’s impossible, because the exit of the combustion residues from the chimney would interfere on the 2nd floor ... But the windows are not above the chimney ... I can’t find the answer to this question anywhere ... Tell me, and if possible, with reference to regulatory documents ...
Actually, the exhaust from the boiler is not discharged into the general exhaust, but into the reserve exhaust duct. Most homes have it. In the general ventilation duct - definitely not. The "busy" exhaust duct is also in doubt. That is, if someone has already brought their boiler into this channel. To find out exactly, invite specialists who check ventilation shafts. They will tell you if your house has a backup. If not - as a way out, put a boiler with a coaxial outlet - through the wall.
Good evening! Tell me, is it possible to install a boiler with a closed combustion chamber in a 2-storey apartment building on the 1st floor ??? Someone said that it’s impossible, because the exit from the horizontal coaxial pipe of combustion residues will interfere on the 2nd floor ... But the windows are not above the pipe ... Nowhere can I find an answer to this question ... Tell me and if possible with reference to regulations…
Oh, are you going to take out through the wall? Can. The exhaust does not rise vertically upwards, therefore it will not even reach the windows of the second floor. As far as possible, everything cannot be solved simply. You still need to do a project in GorGaz, a designer comes, you tell him how you would like to do it - where to put the boiler, the meter, where to bring the pipe.They simply will not miss anything that is “not allowed”, they will offer their options.
Hello. A tinsmith from the gas station came to calculate the chimney and counted the amount of 42 thousand, according to the project I have three pipes coming out, two 150 and one 200, the roof height is 4 meters, I counted three pipes six meters high, is that correct?
Maybe 6 meters ... They also look at nearby tall objects, take into account the wind rose. It is better to put the pipe higher than then suffer with reverse thrust ...
Hello, you can install a weapon safe a meter from the boiler
Is it possible to install an electrical panel from the pole in the boiler room. Are there any permissible installation distances of the flap to the gas boiler or what additional conditions are there on the flap / boiler in this case? Thank you in advance.
Hello. How long should the ventilation pipe in a private house be if the boiler is wall-mounted, internal combustion and a horizontal coaxial pipe?
Depends on the position relative to the wind rose, the number of storeys of the building, etc. The main requirement is that the traction is normal and does not tip over.
We are planning to install a floor-standing gas boiler in the main veranda with windows and doors as expected, but in the same veranda there is a cellar under the floor. can gas workers refuse gasification?
There are no restrictions on the presence or absence of a subfloor. So it's unlikely.
in the project for a floor-standing gas boiler with an open combustion chamber, we were drawn next to two ventilation ducts from a pipe with a diameter of 160 and immediately a third hole - a chimney from an a / c pipe with a diameter of 150. Please explain: a chimney from an asbestos-cement pipe, it is clear which pipes are meant for ventilation ducts? How do you actually fix it? where does each of the pipes begin and where and how does it end (should all pipes be connected to each other somehow by some adapters and at what height ...)? There are a lot of questions, but we cannot find answers. Thank you!
It’s strange that you don’t have all the nuances in your project. You need to contact those who made the project.
On the other hand, why do you need to know? Are you going to install the chimney and ventilation yourself? This should be done by a specialized organization licensed for this type of work - it issues the necessary documents, without which you cannot connect the boiler. Sometimes such offices do not mind that the owner of the home does all the work, but then they can still issue an invoice for the work. So think about whether it was worth doing the chimney and ventilation yourself. Invite specialists, give them the project and let them do it.
Good afternoon. We are planning to install a wall-mounted gas boiler. Found requirements for the walls. And we cannot find the requirement for the ceiling above the boiler. we want to hang the boiler in the kitchen.
It is not entirely clear what requirements are in question. If about the minimum distance from the boiler to the ceiling, then it should be indicated in the instructions for the boiler. For example, for boilers Ariston CLAS B 24 FF and CLAS B 30 FF, it is 300 mm.
Excerpt from the instruction:
“For easy access to the boiler during maintenance, it is necessary to ensure the appropriate minimum permissible distances (free space) from the boiler drum to nearby objects and surfaces. The boiler must be installed in accordance with the applicable rules and regulations, as well as in accordance with the manufacturer's requirements. "
I think that the manufacturer's requirements should not contradict the current rules and regulations. So it is quite possible to install the boiler according to the attached instructions. On the other hand, it will not hurt to call the local gas workers beforehand.
How to be? We have been building a house for almost 5 years, at the beginning of construction the requirements for the premises were different, for a ceiling height of at least 2m20cm, now at least 2.5m.
First, it is better to talk to the gas workers - they can meet halfway and draw up documents with the existing ceiling height. If they are categorically against it, then you will have to decide whether to raise the ceiling or deepen the floor.
SP 42-101-2003
6.18 It is recommended that for rooms intended for the installation of heating gas-using equipment, observe
the following conditions:
- height not less than 2.5 m (2 m - with equipment power less than 60 kW);
Good afternoon! I have a question the developer has attached a boiler room to a residential building, brought out the chimney pipes but did not insulate the chimney pipes. What SNiPs should I refer to regarding the external chimneys?
Good day!
Is there an independent examination of the project, can you recommend a specialist? The purpose of going to court against the developer. Many rules are not followed.
Good day. Gas was supplied to our private house. Now we need a wiring inside the house. We built the boiler room specially. 1.7 * 1.9 * 2.7 with window. But in it we have on the wall, which is 1.7 next to the window, a shield with automatic devices. Opposite the window is a closed type boiler for TV. fuel. A wall that is 1.9 empty. You can hang a gas boiler on it. Distance from email machines, from the flap about 70 cm. ??? From the TV boiler. Fuel about 50 cm. Gorgaz can allow ???
If I were you, I'd rather pay a little to call a Gorgaz representative and agree on the installation site.
Good day.
I have a question you can hang a double-boiler boiler in the kitchen (there will be only a boiler and a stove in the kitchen) but at the same time leave gas stoves in the rooms just in case. Thank you.
Can you please tell me if it is allowed to install a shower stall in the boiler room?
Good day! In a private house, we were supplied with gas in 2002, and the boiler was AGV 29 in the project, when they came to install it, AGV 11 was installed and the project was corrected. As time passed, the family added, we added 2 rooms to one side of the house, and there was not enough heat, where they bought a boiler and their specialists rearranged us, no one told us that we need to arrange a re-stop, I don't know what to do.
Country of tyrant officials! Situation: Private sector house, gasified since 2005. Installation project is all there (How it was done is another story altogether !!!!) There were no questions from the gas department every autumn. This year, the inspector who came, Vaaaazhnaya such came, 🙂 bridged. Says the bathroom is in the kitchen along with the boiler, like NIZZZZya! When asked why? She with bulging eyes is indignant "Don't you understand that together with the sewage system it is impossible!" Again, when asked why? Just indignantly "Such demands!" They are afraid to see that the gas will go through the sewer bypassing the meter! :))) In general, it's sad. I watch TV show Dagestan or even further away. Unauthorized insertions with rubber hoses. They come disconnect, they themselves then connect. Those from the authorities are already ready to pay, but they don't pay. And here the debt is zero payment in full. I remember the phrase "In this country, shortcomings are sought not in order to eliminate them, but in order to take money for them!" You say that the cluck will move the cauldron to another room. Krasava I say, well, this is a new draft window hood with a photo of gas welding work on piping to the boiler. ZOOOO !!!! Okay, if I lived in a high-rise building, then okay, their requirements could somehow be explained. They say people live with you together at the top and at the bottom and at the side. And here I am myself.What a..r (sorry for my hFrAntsYuzky) the difference is where my bath is. A boiler type is possible. Or Sink (also, again, you have a sewer) Deb..y do these rules in order to cut a tan. Look at this utyrka. This is the enemy of society. He pos..t all these nuances. It reminds me of the case of one type from the region where the mine told. He worked there so he was strictly warned by his boss not to smoke in the mine or to be instantly fired by a machine gun. Then, repeatedly observing how periodically, the welding machine was dragged into the mine, he asked, they say, you can't smoke, but you can do welding work. To which he was told with childish bewilderment. "But what if you need a very welder there?" And most importantly he was advised not to be clever :)))) LOGIC BESHENaya!
Hello! Can you please tell me if a gas boiler can be installed in a bathroom in a private house if there is a window and everything complies with the standards?
According to SNiP 2.04.08-87 * Gas supply "6.37. * The installation of water heaters, heating boilers and heating devices should be provided in kitchens and non-residential premises intended for their placement and meeting the requirements of paragraphs. 6.42 * and 6.43. The installation of these appliances in bathrooms is not permitted. The question of the need to rearrange gas water heaters from the bathrooms, in which they were located in accordance with previously valid standards, to kitchens or other non-residential premises of a residential building during the reconstruction of a house or gas supply system should be decided in each case by the design organization in agreement with local operating organizations gas facilities ".
Although this SNIP has been recognized as invalid on the territory of the Russian Federation since July 1, 2003, and the new ones do not mention at all the possibility of installing a boiler in the bathroom, gas workers will still not agree to hang the boiler in the bathroom, so as not to find adventures in one place ...
Returning to the installation of GO in the bathroom. The entire Internet is replete with information that there are no direct bans. And the gasmen showed me some kind of SNiP or joint venture, where it was clearly written: It is forbidden to install HE in bathtubs, plumbing rooms. In addition, gas steel pipes should not pass through such rooms, only copper or special plastic.
Hello! Such a situation: the house is under construction, it was planned to put a boiler in the bathroom, a gas worker came in by accident and said that now there are new requirements for the placement of boilers, supposedly the room should be at least 30 cubic meters, our bath will be about 21 cubic meters. And he did not refer to the laws that the bath is not suitable as a room, but referred precisely to the change in cubic meters. And your article contains at least 15 cubes. How much fresh information do you have?
Hello, please tell me. I was told that the double-circuit boiler should hang at a distance of 0.5 m from the window, I read SNIP, I did not find anything in the product passport, nothing is indicated either
Can you please tell me if there are any norms for installing a boiler next to a gas riser and at what distance is it possible to lay a chimney pipe from a gas junction or is it not important, even close, there are no norms?
Good day.
Is additional exhaust ventilation necessary when using a wall-mounted gas boiler?
In the sense of additional? A wall-mounted gas boiler can be with a closed combustion chamber. Then its exhaust is discharged through the wall to the street. He takes the air for combustion from the street through the same pipe. In total, the kitchen should have one ventilation duct to ensure air exchange.
A wall-mounted boiler can be with an open combustion chamber. Then a separate chimney channel is needed, into which the pipe from the boiler is led out.There must also be a second channel - for air exchange, there must be an inflow of fresh air - for stable combustion (and normal health). The inflow is through a special valve (a hole in the wall with a grate and possibly heated) or through window vents.
Hello, the area of the premises is 45 sq. We installed a 120 sq. M. Downhole parapet boiler. Isn't it dangerous? There were no other options for such an area, at least 100 sq.
Hello! Not dangerous. You just need to adjust the burner - so that the boiler works in normal mode. This can be done according to the operating instructions yourself. In general, this should be done by the installer at start-up. BUT they often “forget”.
Good day! The developer installed a three-section window in the kitchen with a boiler, and one of the sections in one glass. It freezes, which means that when the heating is turned on during the cold period, the window will always cry. The builder refers specifically to easily resettable structures. But this contradicts another condition that double-glazed windows should be installed in the heated rooms. Please answer how to understand these contradictions in the legislation? The situation is the same on the stairwell, no one there will definitely wipe the puddles from the windowsills. Answer please!
Good day. We are finalizing the project of the house, the issue of gas equipment. From the kitchen there is a staircase to the basement. Is it possible to install a wall mounted gas boiler in the staircase near the kitchen door? There is a window on the stairs, the volume of the room allows, the walls are brick capital. There are ventilation ducts in the wall between the kitchen and the stairs. Tell me please! Thank you in advance!
All requirements are met, but you need to check with the local inspection. Different departments may have different answers. But you have to communicate with yours and prove to them. Better to know their opinion first.
Hello! When installing a double-circuit boiler, do you need grounding? Neither in the passport nor in the project.
It will work without grounding, but grounding is needed for safety.
Hello! The electronically controlled boiler is equipped with an earthing socket. The boiler is grounded through it. They will only be guaranteed if the socket is grounded.
Good evening! Does the brand of the stove depend on the gas boiler?
Does not depend. For example, I have an Ariston boiler, and a Hephaestus gas stove.
Hello . We bought an apartment in a 2-storey building with heating with a gas nozzle. The heating plate has become unusable. There are no specialists in this heating system in Gorgaz, so we want to install a coaxial boiler. The designer in the gorgaz said that on the first floor, according to SNiP, it is forbidden to put a pipe on the wall. Is that so? Is there such a document. I cannot find such information.
We have a similar situation, only we are not allowed to install the boiler, in principle, the nozzle can be installed, but not the boiler.
Hello. I live on the first floor of a two-story wooden house. What kind of hood should be installed on the Baxi eco 4s 24f gas boiler? Coaxial, just sticking out of the wall, or coaxial with a hood above the second floor?
Good day. Tell me please. In a private house, two boilers are installed: one for heating, the second for hot water (they were installed a long time ago). Now we want to install a new boiler and combine both functions. Do you need a new project?
Good day. Yes, a new project is needed.
Greetings.
Tell me, I want to hang a double-circuit boiler in the kitchen of a private house and install a stove. Now the kitchen has a 160x170 window. I want to remove this window and put a glass door (160x220) with one opening 80 cm (the second is deaf) inside the kitchen. Will I have problems installing gas. Since I don't understand, do you need a window as a glazing surface or do you need a window? I also plan to make 2 ventilation channels: for the boiler and for the stove (150 diameter)
The gas workers clearly told me - we need a window. At the expense of the ventilation channels I did not understand - but who will write out the documents for the hood? It may turn out that you make the hood yourself, and then the organization that writes out the documents will also take money for a robot that they did not do.
Good day! What are the requirements for the organization of a chimney from gas equipment (boiler, water heater, convector) in a wooden house (frame)? VDPO does not give an act, I motivate this by the fact that the hole in the wall for the exhaust pipe must be at least 30 cm larger than the diameter of the chimney, i.e. having a chimney diameter of 170mm from the convector, do I need to make a hole in the wall at least half a meter in diameter? Thank you in advance.
If we are talking about boilers in which the chimney is very hot, then the VDPO will not take risks and will have to make a hole of the diameter on which they insist. Another thing is with imported parapet boilers of the Ariston type - a chimney sealing ring made of rubber, a plastic head. Those. the coaxial pipe hardly heats up and there is no need to make a huge hole.
Previously, a parapet boiler AOGV was installed - a decent square was cut in the wall from sandwich panels.
Good day. Please tell me which gas boiler can be installed in a private house, if the area of the heated room is 65-70 m-2. Who says Siberia is 23, who is 17, or even 11 is 11. In general, it is not clear.
Simple selection with a margin - 1 kW per 10 square meters of heated area. Siberia 23K is designed for 250 m². In my new house, an area of 100 m² was originally a Thermo AOGV 10 boiler designed for 120 m², the automation failed and I installed Ariston on 250 m² - it did not get warmer (the house is warm, made of sandwich panels). The fact is that the power of heating devices is insufficient, i.e. radiators. The idlers who did the heating installed one section per 2 m² of the heated area. Many neighbors now put one section per square. As a result, when the temperature of the coolant at the boiler outlet is only 50 degrees, the house is warm in cold weather. If the coolant is water, then no scale forms at low temperatures. As far as I remember, scale begins to appear at a temperature of 60 degrees.
Conclusion: you can install the Siberia 11K boiler (for 125 m2), but do not save on heating radiators.
If the volume of the boiler room is not enough, is it possible to take into account the volume of the adjoining kitchen if you remove the door between them ...
Good day!
The apartment is open plan, i.e. in fact, a single dwelling and, by law, it is prohibited to install gas boilers in it. However, the developer installed a double-circuit gas boiler in the place of the proposed kitchen, and the gas meter was installed on the balcony. Is it possible to take the boiler out to the balcony, taking into account that gas communications will not be disturbed.
We made a gasification plan last year, and installed ID. This year we made an extension and we want to move the wall-mounted boiler to a new room. Is it true that we need a new plan and 300 tr?
Good day. Can the walls behind a floor-standing gas boiler be finished with plastic panels?
Good afternoon, can the gas boiler be outweighed higher? What documents and permissions do I need? Thank you
Are you talking about a wall-mounted boiler like Ariston? I generally hung it at my discretion, but without violating the installation rules attached to the instructions for the boiler.
Tell me, is it possible to use a backup ventilation duct with a diameter of 160mm, insulated as a chimney? During the construction of the house, two thermally insulated air ducts with a diameter of 160 mm were laid in the kitchen.
The receivers require a voltage stabilizer and a ceiling made of non-combustible material in the kitchen .. Is this a legal requirement?
Are the requirements for installing the boiler not indicated in the instructions for the boiler itself? I have an Ariston boiler, no one required a stabilizer. As for the ceiling, it is wooden sheathed with plasterboard. But my chimney comes out through the wall, but it is from SIP panels, i.e. the material is flammable.
Hello! Can you explain please. There was such a situation: - one of the gas engines came and said that there was a little acceleration at the wall-mounted boiler, and it should be half a meter (we have 10 cm) and demanded to lower the boiler. At the same time, both the chimney and the boiler were installed by gasmen in 2003. Is he right? Is it legal?
Can't figure out what overclocking is? Can you give a quote from the prescription?
Is it possible to tile the floor of the gas boiler
I came across information on this - if there is a tile under the AOGV type boiler, then the size of the tile should be 75x60 cm. Otherwise, they will force to lay a metal sheet. In short, it is better to talk to local experts who are in the subject before installation.
Good day. Please tell me if it is possible to install a washing machine and a sink in a room with a gas cat with a closed combustion chamber. Ceiling height 2.4 m, area 16 sq. m, there is a window 1.2 * 0.5 and a hood.
Manufacturers of modern boilers with a closed combustion chamber allow them to be installed in any room of the home (including bathrooms), but the local fire inspector may have his own vision on this issue. It is better to consult your local area.
Tell me, is it allowed to install a wall-mounted atmospheric double-circuit boiler in a three-story building (12 apartments) with individual heating?
More precisely, replacing a floor-standing boiler and a column with an atmospheric two-circuit wall-mounted boiler?