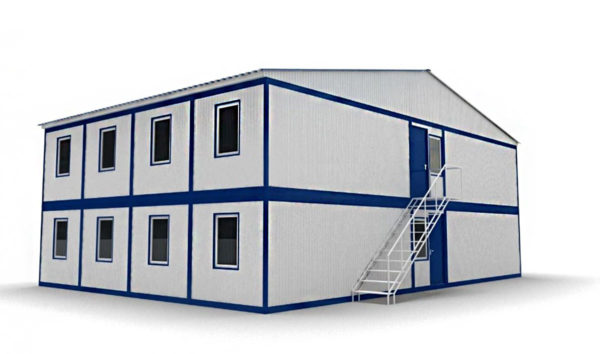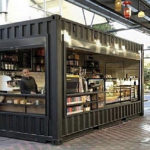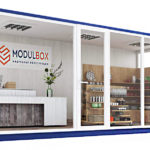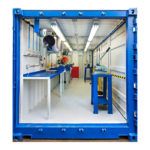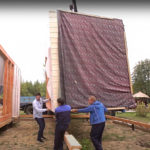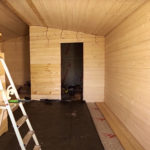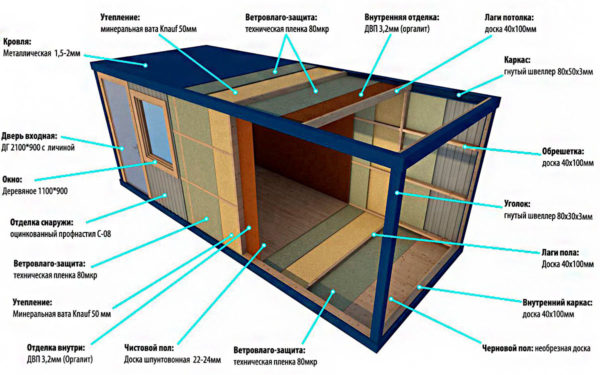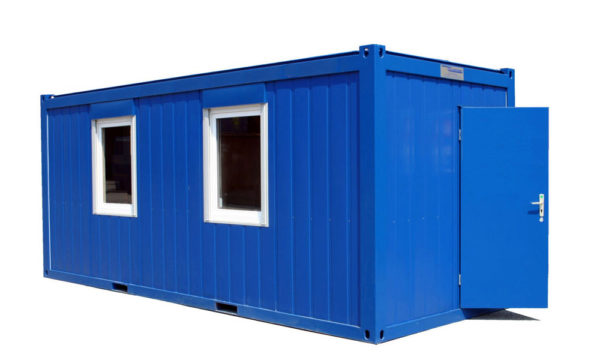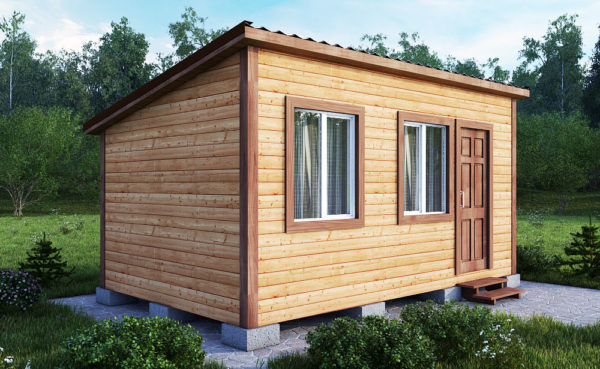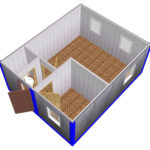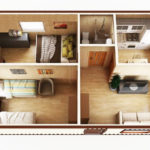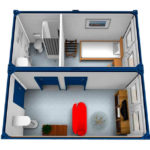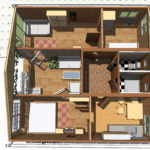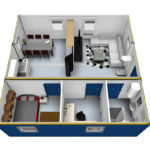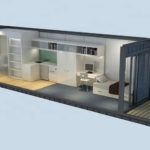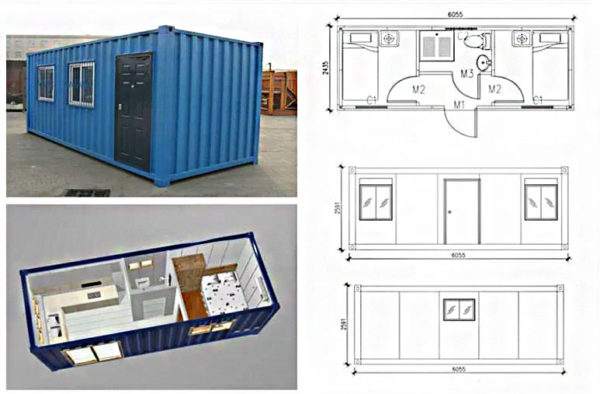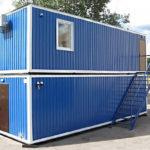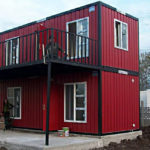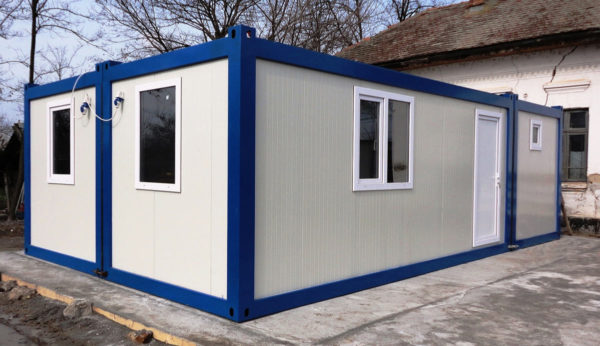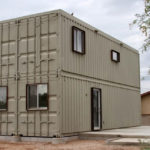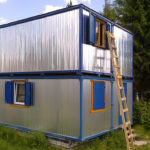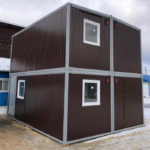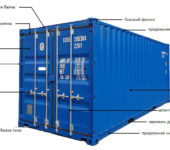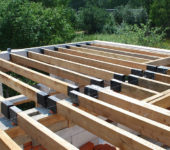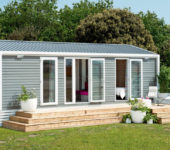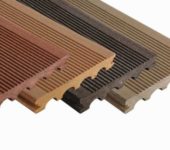Modular houses from block containers: types, manufacturing features and layout options
The speed of construction, convenience and comfort for life, the mobility of the house and the ability to implement a cool design idea are the key factors thanks to which modular houses and even buildings from block containers have become popular in the modern world. Russia is no exception, where requests for the rapid construction of inexpensive houses are only increasing every year.
The trend is understandable: a mobile house made of blocks is easy to transport and assemble in a specified place, and if necessary, it can be disassembled and transported to a new one at any time. To increase the living space and turn a small house into a spacious cottage for a large family, you just need to add one or more blocks.
The content of the article
Use cases for block containers
The modular technology is suitable for the construction of any low-rise structures. In addition, in any region from the extreme north and Siberia to the southern regions. It can be:
- small stalls;
- country houses;
- modular offices;
- security posts;
- industrial buildings;
- warehouses of any size;
- small workshops;
- cottages for year-round use.
- Small mobile store
- Representative office
- There is enough room in the workshop
Block structures are characterized by a high level of thermal insulation, strength and reliability. By installing all communications in advance, when assembling into a single whole, a minimum of money and time is spent.
What are modular blocks
In fact, a block container is a metal or wooden module in the shape of a rectangle equipped with a flat roof. The latter can always be improved, including making a classic gable roof... But this is not at all necessary: the structure withstands snow perfectly well without sagging over time.
Container buildings are equipped with an entrance group, windows, a well-thought-out heating system (an economical “smart floor” or a conventional radiator), and all the amenities.
Modular houses outperform capital buildings with ease of construction, the ability to make your dream home - both inside and outside. Here you can install standard windows, attractive porthole windows or panoramic windows. It all depends only on imagination and wishes for the future home.
The frame of the block container is presented in two types - prefabricated and welded. Both are easy to transport and erect quickly. The difference is represented by the possibilities for project development: the welded body is limited by the shape of a rectangle, and prefabricated structures allow you to design houses of any complexity.
- Assembly of individual modules into a whole structure
- Interior decoration of home modules
Even 10 years ago, container-type buildings were used only in construction, as mobile offices and houses for temporary residence of workers. However, yesterday's change houses have reached a qualitatively new level: more and more often they are building multi-level cottages and country houses - for seasonal and permanent residence.
Types of modular houses
Mobile structures are being erected in all climatic zones, since the correct installation of the roof and high-quality insulation are the key to preserving heat in winter, protection from moisture and heat in summer.
There are 3 types of block container buildings:
- Modules with a metal frame.
- With wood frame.
- Shipping containers (freight).
Each of the options has its own characteristics. For example, sea containers are distinguished by the maximum tightness of the hull, because the original purpose of such modules is to transport goods by water. So that goods during transportation do not suffer from external factors, sea containers must meet high requirements. Anti-corrosion metal treatment and excellent construction quality exclude dust and moisture from entering. In the context of living quarters, a sea container can only be viewed as a "blank" - one body and nothing more. Sheathing, insulation, electrical wiring and supply of communications will require a separate professional work.
Conversely, a structure made of metal or wood, which did not serve as the basis for sea freight, is easier to work with. Such block containers are produced with the expectation of living. The manufacturer offers houses or modular offices from block containers in full readiness: insulation, wall cladding, mounted windows, doors.
Which container house to choose
The choice depends on the application, how the block containers will be used - seasonally as a country house or a full-fledged dwelling for year-round living. Therefore, it is important here to look at the features of metal and wood.
The metal sealed module perfectly retains heat inside the room, creating a kind of "thermos". But for the comfort of the residents and the longevity of the house itself, it is advisable to install a well thought out ventilation system.
In this respect, wooden modules benefit by not requiring an efficient ventilation system. However, it is necessary to carefully approach the insulation so that in winter it does not blow into small cracks and does not "blow out" the heat outside - especially important for northern latitudes.
In standard sizes, modular buildings from ready-made cargo and sea containers are identical - the length is 3, 6, 9 or 12 meters. Width 2.5 meters, height 2.4 meters.
Features of the assembly of modular houses
Despite the relative lightness (weight about 3 tons), it is necessary to lay the foundation for the block container. This will avoid flooding, heat loss at home and increase its service life.
In comparison with capital construction, the cost item will be half as much, since a columnar or pile foundation is laid under the modules. Using reinforced concrete piles, a modular house can be installed even in difficult natural conditions - in swampy or rocky areas where leveling the site is either impossible or financially unprofitable.
Building a house takes 4 steps:
- Foundation preparation.
- Installation of the module on the foundation.
- House assembly from blocks, decoration.
- Summing up communications.
A summer cottage or a cottage for permanent residence can be made from one or more modules. There are many geometric combinations of the installation. A modular building can be refined with a frame extension or a gable roof with access to the attic.
Pros and cons of modular homes
It is profitable to build a cottage from block containers, and it will be comfortable to live in it with a well-thought-out layout. However, it would be a mistake to believe that a pre-fabricated "fairy tale" has only merits.
Let's start with the pros:
- Low construction costs without compromising on quality. A profitable solution for modern people who know the value of money.
- Fast, easy installation. Manufacturing a module from scratch takes 14 days. Installed on the foundation in a matter of hours. The perfect combination when you need to build a house on a tight schedule.
- Mobility. It is easily transported by lifting equipment directly to the customer's site. At any time, if necessary, even in winter, such a house can be transported to another place.
- Tightness, strength. The metal module is resistant to wear and tear, with proper use it lasts a long time, regardless of the climatic zone. A similar story with wooden modules with the only caveat - in terms of fire safety, they are more vulnerable.
- Compactness and the ability to modernize the home. Dismantling a container house is as easy as installing it, so the layout of the modules can always be improved, additional rooms can be added - the buildings freely "grow" upward or in any direction.
- Good isolation. The block container retains heat, excellently protects against extraneous noise from the street.
- The variability of the exterior. The block container can be made in a unique style and design, or it can be "disguised" as a classic cottage, using a standard brick cladding, for example.
- A large house made of block containers according to individual drawings with an original design fits in the amount of 1.5-2 million rubles.
Let's move on to the disadvantages, 90% of which are claims against the manufacturers of block containers. When choosing a mobile home, give preference to companies with an impeccable reputation. The level of comfort in your home directly depends on this.
Cons of modular houses:
- High heat loss when assembling the structure "on the knee". This is not critical for the southern regions of the country, but if the house is being erected in the north, it is important to insulate it "conscientiously".
- Poor installation of the foundation risks reducing the life of the container. Lack of ventilation will cause metal to rust and wood to rot.
- Geographic remoteness of the seller from the buyer. In some cases, a block container will cost several times cheaper than transporting it to the site. A house runs the risk of becoming economically unprofitable if the closest module manufacturer is in a nearby area.
The demand for modular structures continues to grow, so direct manufacturers can be found in almost all major cities. More than 40 manufacturing plants operate in the regions of Russia.
Layout options
The assembled container itself is outwardly unattractive, but with the help of a designer, you can get quite attractive and beautiful houses. This also applies to the interior layout. Even with limited internal space, a compromise can be found and a comfortable living block can be created. The most difficult in this regard is the house of 1 module, but even in this case, all questions of convenience can be solved. The photo below shows the layout of houses from the container:
- Two 20-foot modules
- Two 40 'containers
- Layout 2 block container
- House layout of 3 block containers
- Layout of a house of 3 40 'containers
- Layout of a 40 feet container house
Modular house options
The development of a design project in the case of block containers directly depends on its parameters, which sets a certain complexity in the work. It is not so easy to make the interior space as functional and attractive as possible from the outside. But if a real professional in his field undertakes the construction of a house, the flaws in the layout will come to naught - this is confirmed by practice.
Residential building from one block
House from a single container with an average area of 15 m2 quietly accommodates a complete set of everything you need for life. The room can be divided into separate zones - a bathroom, a kitchen and a bedroom.
Such a house cannot be classified as a spacious one, but in order to create a compact living space, this is the best option. Still single modules are often used as hotels or hostels - both economically and comfortably.
House of two containers
By connecting a couple of modules, you can get a more spacious room, which is quite comparable in size to a small apartment. Here, in addition to the sleeping area and the bathroom, you can equip a decent-sized kitchen-living room.
There is an option with the placement of 2 containers, standing parallel to each other at a distance of 3-5 meters. The free space between them is built up with a frame, and the result is a rather spacious cottage.
- Construction of 2 module containers
- 2 block containers in 2 floors
In addition, advanced architects today make completely non-trivial house projects by combining two containers. For example, one block is installed on top of another - both clearly along the borders and with a vertical offset. For such projects, containers of large standard sizes are often used.
House of three block modules
The three-block house is a full-fledged country cottage, where a large family can easily fit. There are even more design ideas here. For example, you can equip a frame living room in the center. You will get a spacious and spacious room for cozy gatherings with a panoramic view of the garden.
House of four block containers
Meets the requirement of increased comfort on all fronts - there is definitely where to turn around. Such houses are made in one or two floors, often placing blocks in a single row to create a square layout. If you want to make your home different from the others, the blocks can be combined in the most unusual variations.
- House of 4 module containers
- 4 block containers in 2 floors
- House of 4 blocks
Summarize
Although the popularity of modular buildings in our country is in demand, they are still viewed with suspicion. The habit of building “for life”, so that great-grandchildren will get it, is not easy to eradicate in oneself - this is the experience of generations. However, the most advanced private developers who are not afraid to experiment with a technological innovation will benefit. Thanks to their experience, modular homes have proven the efficiency, economy and durability that we strive for.

