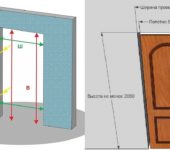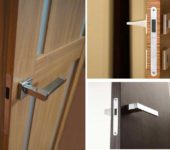How to make slopes on the door with your own hands
After installing the door between the wall and the door frame, there are often considerable gaps, and the appearance of the walls located next to the frame is far from ideal. To solve these problems, they came up with slopes on the doors. The name went on, probably due to the fact that adjoining small sections of the wall are usually made at an angle - beveled. Do-it-yourself installation of door slopes is not the trickiest thing in repair and construction, but knowledge of the technology and sequence of actions will help avoid mistakes.
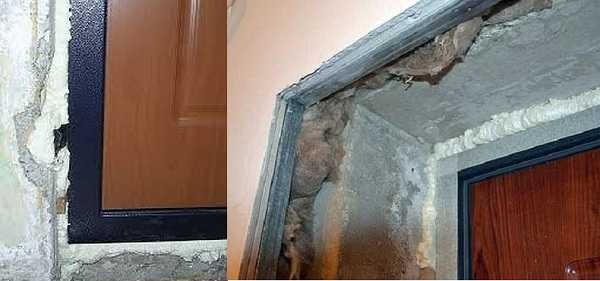
This picture remains after installing the door.
What are the slopes made of?
Plastering is considered a classic for finishing a doorway. This method is still relevant today. The slopes are reliable, they are difficult to damage, there are many finishing methods: paint, stick wallpaper, attach any other finishing material. The disadvantages include only high labor intensity. There is one more thing: it will be difficult to achieve a perfectly smooth surface without skills, but you can level it with wallpaper.
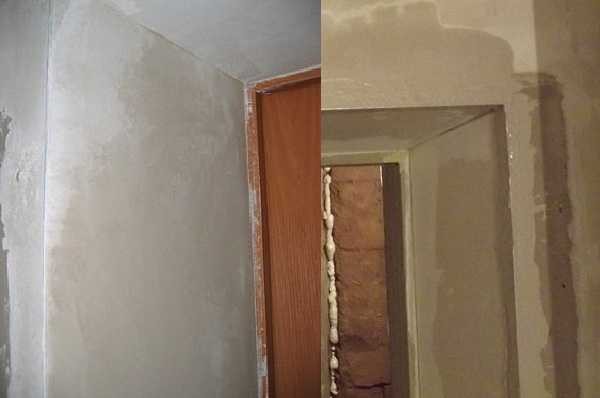
A well-plastered slope is beautiful and durable
You can quickly and without any problems arrange door slopes with MDF panels... There are even special "L" -shaped profiles. The installation of the slope in this case is reduced to the correct marking and inconspicuous, but reliable fastening. There is a little more work if you install slopes from laminated or veneered chipboard:
- The cut out parts of the slopes are attached to the wall. There are three ways: on polyurethane foam and liquid nails, on plaster mortar or on an assembled frame.
- Foam is applied to the gaps between the wall and the material according to special rules.
- The platband is installed.
The finish of these materials is quite tough and has a very attractive look. The installation technology is simple and does not require practically any special knowledge and skills. The result is at least good.
Another simple but popular method is sheathing of slopes with plasterboard... Even without the skills, installing door slopes with your own hands from this material allows you to achieve good results: all work is elementary. You just need diligence.
There is another inexpensive way to decorate door slopes - from plastic. If you have the skill to work with such material, you will not have any questions. The only drawback of this finish: low strength.
So there are a lot of options for designing a doorway. Usually, they choose the one that best suits the design of the entire room.
Front door slopes
Of all the above materials for finishing the slopes of the entrance door, we can recommend only plastering and finishing with MDF or laminated chipboard. These materials have a sufficient margin of safety to withstand the repeated blows that are inevitable at the entrance.
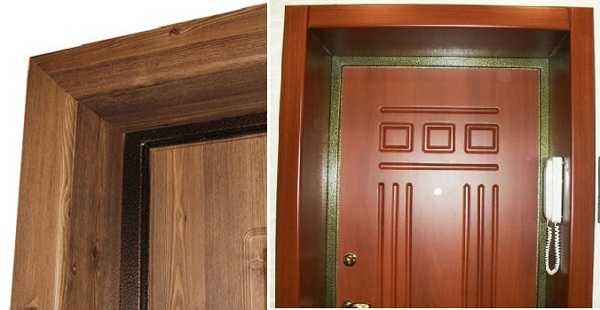
Installation of door slopes made of MDF or laminated chipboard is easy, and the result is wonderful
If we talk about finishing the front door from the outside, then there is essentially one option - only embedding of slopes with plaster. Another thing is that ceramic tiles, finishing stones, and other similar materials can be fixed on it. The sequence of actions in this case is as follows:
- The slopes are prepared: loose and protruding parts, stains and dust are removed.
- The surface is primed.
- Beacons are being installed.
- The primary plaster layer is applied and leveled.
- After the mortar has set, the slope is plastered a second time - clean. If it is planned to use finishing stone or tiles in the decoration, they are installed at this stage on the appropriate glue.
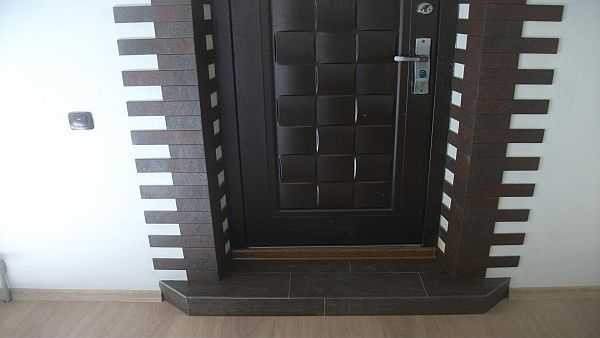
The outer slope of the entrance door can be finished with stone or tiles
More about how to plaster the slopes with your own hands, read here.
Internal slopes on the front door can also be made of MDF and chipboard. They can be mounted on foam and liquid nails, or guide bars can be used. Installation of door slopes from MDF is described in detail in the article "We make slopes on doors from MDF, laminated chipboard, laminate "... It is better not to use other materials for the front door: they are fragile, brittle.
Slopes for interior doors
Any material can be used to decorate door slopes between rooms. It is advisable only to arrange all openings that go into one room in the same way, or very close in style.
In living rooms, a slope made of MDF looks good, especially if the finish is matched to the tone of the door leaf and the same colors are present in the interior. Plaster slopes painted or pasted over with wallpaper are also popular. Classics are always relevant.
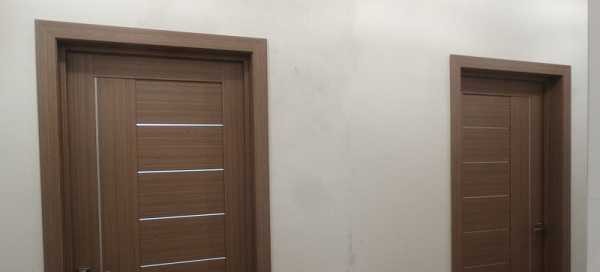
If several doors go into one room, they are decorated in the same way.
In the bathroom or in the kitchen, you can decorate the slope with ceramic tiles laid on the walls. Then the finishing technology is similar to that described above, only at the last stage the tiles are glued to the appropriate glue.
If the room is finished with plastic panels, or the doors are metal-plastic, the doorway can also be decorated with this material. Installation of door slopes made of plastic begins, as usual, with preparation: everything that can fall off is removed, dust is cleaned off. Further, the procedure is simple:
- A starting profile is installed to the jamb along the perimeter of the door frame.
- Dowels are screwed on the adjacent wall at a certain distance.
- A special "L" -shaped plastic slope is inserted into the starting profile.
- It is pressed against the wall, because of which the dowels go into special grooves.
If the room was finished with plasterboard, then it would be logical to decorate the doors with the same material. This can be done in several ways. Quick and easy - to stick on polyurethane foam. This method is suitable only if the slopes are more or less even. For curved slopes, you will need to assemble the frame, and fix drywall to it with self-tapping screws. Read more here.


