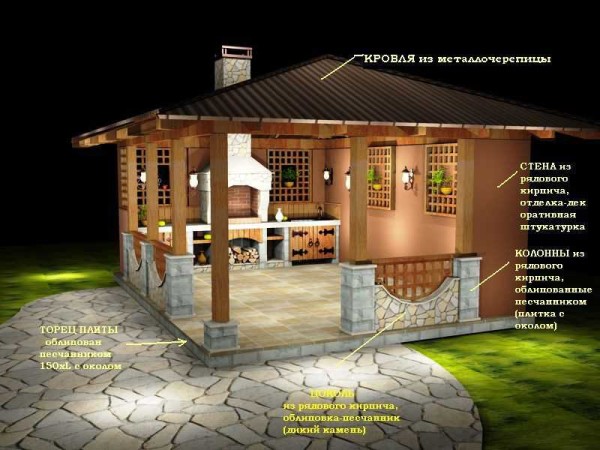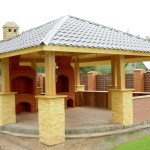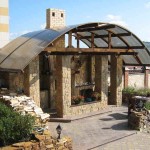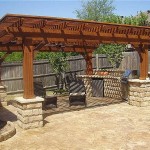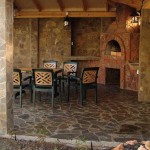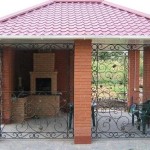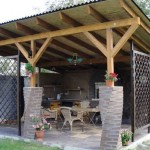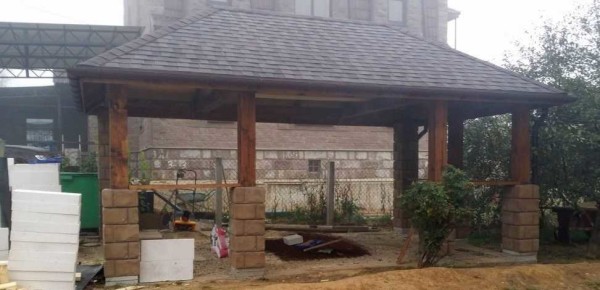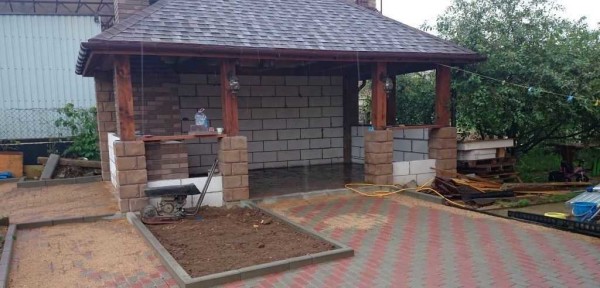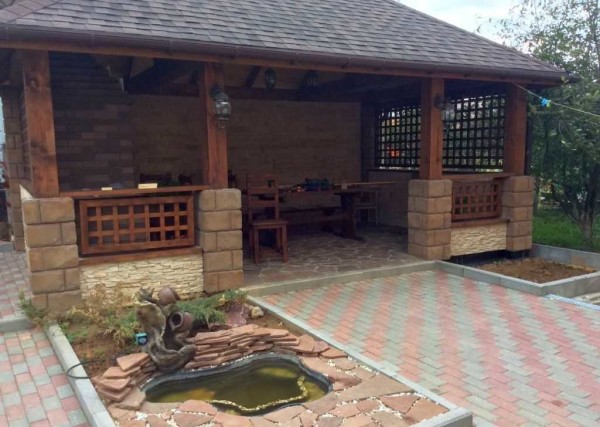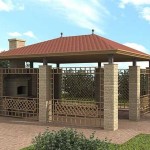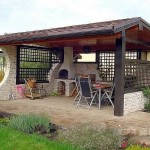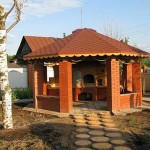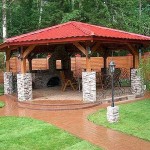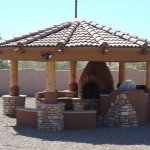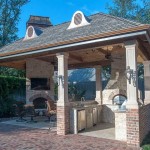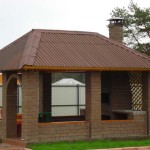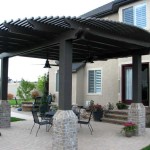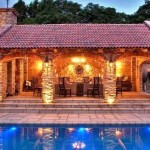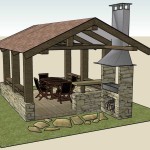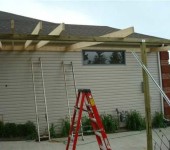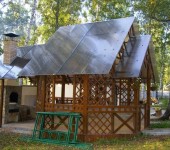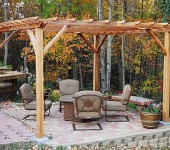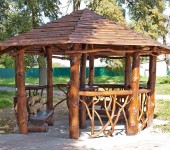We build a brick gazebo, from rubble or building blocks
Arrange a place for barbecue near the house or in the country. Almost all homeowners think about this. The question is how to do it. If you like capital buildings, your choice is a brick or stone gazebo. They are built according to the same projects; all the difference is in the way of laying. According to the same rules, gazebos are also built from foam blocks or other building blocks. They are cheaper, but when building from such materials, finishing inside and outside will be required. Most often, a gazebo is built from bricks: today it is in a wide range with different textures and colors, has good technical characteristics, and does not require maintenance later.
Thinking about such a construction, you must understand that you will have to make a solid foundation. These are not wooden gazebos or metal ones that can stand on bricks or even on the ground. If the gazebo is open - only the pillars on which the roof is installed, then the foundations for the pillars (columnar or pile, but you can also tape). If a railing is laid out of stone (at least part of the height), it will already be required strip foundation, and reinforced (depth 20-30 cm below the fertile layer, width about 20 cm, two threads of reinforcement 12-14 mm). If one or two more walls are added, then you will have to make a monolithic reinforced slab, at least 150 mm thick, but you need to count - it depends on the soil. Basically on how prone he is to heaving. And only after the foundation is ready, the construction of the brick (stone) gazebo begins.
If the gazebo will be with a brick barbecue or barbecue, a separate foundation is required for it. It is made disconnected from the foundation of the building (it should not have points of contact). A monolithic reinforced slab is made under a brick brazier and nothing else: even a small one requires about 800 bricks, and if it is angular, the count goes to thousands.
What are
The building material is chosen based on the appearance of the remaining buildings on the site. This also determines the choice of roofing material. And the shape and structure can be anything.
Most often, stone and brick gazebos are made of rectangular shape: they are usually placed on the border of the site, so that they are located along. Very well square or rectangular designs fit in the corner. To make the atmosphere more intimate, both sides that will face the neighboring areas are made solid.
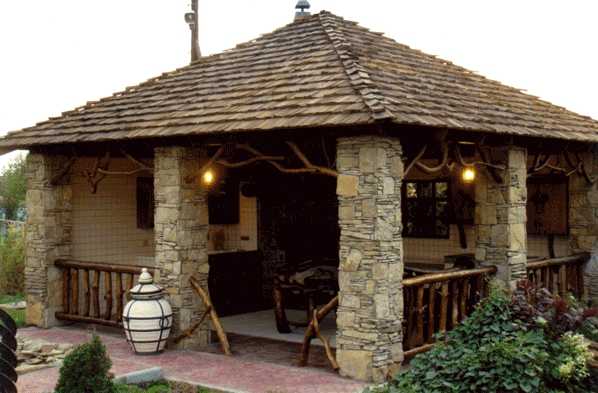
Stone gazebo - two sides open, two closed
Pure stone gazebos, and even closed ones, are rare. This is already a summer kitchen, not a gazebo. If necessary, the insect fencing is made of mosquito nets; for a more comfortable environment, they can hang translucent curtains, which will close both from insects and from prying eyes. For winter holidays, glazing is sometimes installed. It turns out already a separate kitchen if there is a barbecue or barbecue in the gazebo. Glazing is made as usual: wooden frames or double-glazed windows, less often polycarbonate is installed, but it is also quite suitable, and also has a lower thermal conductivity compared to single glazing.
Often combined with wood. Both brick and stone look good with them. They also make openwork railings of metal, less often a combination with polycarbonate is found.
- Brick gazebo with barbecue (barbecue)
- A rare combination - with a polycarbonate roof
- Summer open gazebo: on the stone pillars there are powerful stands made of timber
- This gazebo is only made of stone
- Combination of brick and openwork metal fencing
- Twisted columns are very decorating
how to make a wooden gazebo yourself, read here.
How to build with your own hands
Let's describe a step-by-step algorithm for building a gazebo made of brick or stone:
- The site is being prepared. The fertile layer is removed, the foundation pit is leveled.
- Work on the foundation is in progress. The type of foundation can be any, so there is no way to describe in detail.
- Waterproofing is laid on the finished foundation. Previously, roofing material was used in two layers. It is still there, but it is better to take something from modern materials: modern roofing material will simply crumble in three or four years. You can use bitumen mastic (smear twice). This will cut off most of the moisture that the concrete will pull from the soil.
- Pillars are built of brick or stone. They can be driven out only a certain distance from the floor, or they can reach the rafter system itself. In 95% of cases, wood is then attached to such columns: the continuation of the columns or strapping under the rafter system. And if at the top of the column you can also lay waterproofing, then you cannot do this on short pillars. It is not worth embedding them in a column: brick is a very hygroscopic material. During rains, it will pull moisture, if not from the soil, then from the air. The tree will get wet from it, which in winter will lead to the fact that the wood will simply tear. To avoid this, a corner is embedded in the post, which should stick out of it. At the end of a bar or log, a cut is made of the appropriate shape, and the stand is placed on the corner. Instead of a corner, there can be three pins, you can also come up with some kind of metal holder, only one that will not spoil the appearance.
- After the columns are driven out to the required height, the upper strapping is made from the timber.
- The rafter system is being assembled. The rafter legs are attached to the top harness beam.
- A crate is stuffed onto the rafters. In order not to hem the ceiling, it is made solid, regardless of the type of roofing material. Open beams, hemmed with edged board or clapboard, are even decoration.
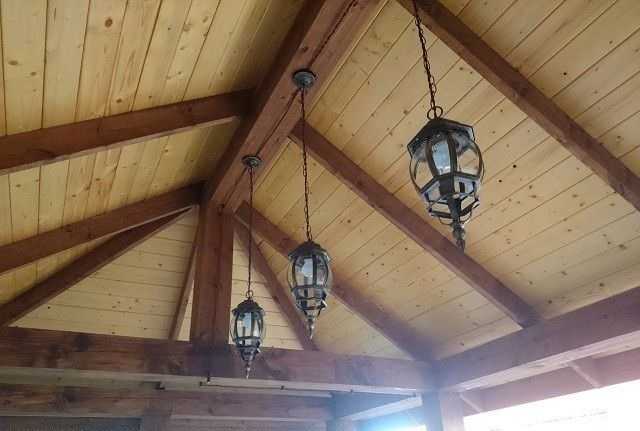
The beam and solid sheathing from the inside of the gazebo looks beautiful
- A roof covering is mounted on the crate.
- If the gazebo is intended for a barbecue or barbecue and it is supposed to be brick, it is being built at this stage.
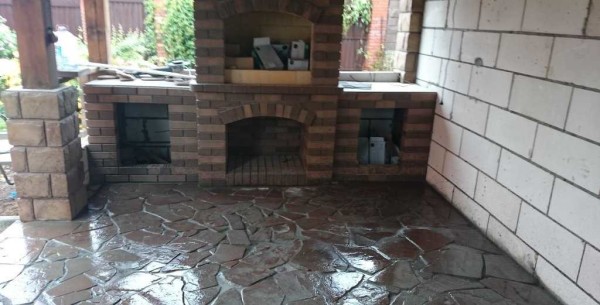
This brazier took more than one and a half thousand bricks
- If provided for by the project, walls and railings are erected.
- The floor is being laid.
- Gutters are being installed.
The floor can be made immediately on the finished foundation. Depends on what material. If it is a tile or a wild stone that is laid on a slab, you can put it right after the columns and walls have been driven out. If it is a wooden flooring, then it is better to floor it last, so as not to get dirty. And one more thing: under the roof it is already somehow protected from the rain.
Another clarification about wood: immediately after you brought it in and walked with a grinder (if necessary), it must be treated with an antiseptic. Only in this case it will not darken during construction work. The exception is canned wood. It is processed at the factory with a similar composition in special chambers.
Whatever the shape of the brick gazebo, there are necessarily brick columns or pillars. And you need to be able to spread them. How to do it - see the video.
What else you may need is how to lay a barbecue. Simple, without arches and other complex details, it is quite possible to fold even without extensive experience with brick. An example is in the video.
Gazebo ideas in the photo gallery
While a brick gazebo is being developed, an idea is needed that will serve as the basis for the project. Below are some interesting options in our opinion.
- Decorative metal gratings are fixed between the pillars, the roof is raised above the columns, which makes the whole building look lighter
- Interesting design of the side walls: non-linear construction combined with wooden bars. Most likely, the side walls of this gazebo are lined with foam blocks: they are easier to handle
- Powerful columns with half-brick railing between them. If necessary, this summer gazebo can be easily converted into a winter one: put double-glazed windows or wooden frames
- Hexagonal gazebo on stone pillars
- Oriental motives in the design. And only the unusual shape of the columns
- The ceramic brick gazebo is divided into two zones: a separate kitchen, a dining room - separate ...
- Rectangular gazebo with barbecue under one roof
- This is a pergola, but again interestingly shaped pillars, you can take note
- Proper lighting of the gazebo emphasizes its attractiveness.
- Project with a barbecue "attached" to the side. You rarely see this arrangement.

