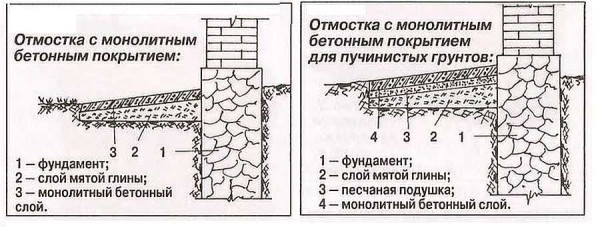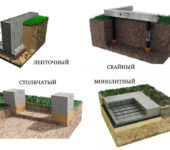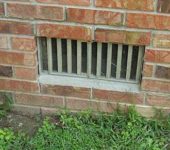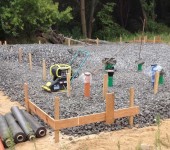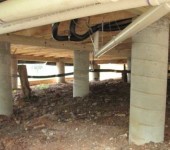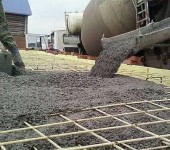How to make a blind area at home with your own hands
Any of the homeowners (baths, garages and other buildings are also considered) really wants his building to require repairs as rarely as possible. And first of all, the safety of the foundation is of concern. For this, it is important not only to correctly plan and build correctly, it is also necessary to divert water - groundwater and precipitation. The drainage system is responsible for the removal of groundwater, and the sediment is removed using a blind area. This rig has not the most complicated device: it is easy to make a blind area of any type with your own hands. There is not a lot of work and costs, but it solves several problems.
The content of the article
Functions and tasks
We have long been accustomed to the fact that there should be a path around the house: it gives the entire layout a finished look. Especially when combined with the finishing materials that decorate the building. In addition, it is practical: you can walk on the path. And the fact that the path is a blind area, and its main purpose is water drainage - this is a successful combination of the properties and qualities of materials and a thoughtful design.
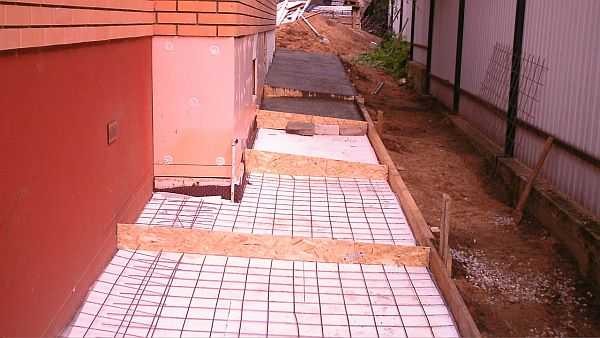
The width of the blind area of the house is at least 60 cm on normal soils and at least 100 cm on subsiding
Also in the manual for SNiP 2.02.01-83 there is paragraph 3.182 .. There are such instructions:
The blind areas along the perimeter of buildings should be prepared from local compacted soil with a thickness of at least 0.15 m. The blind areas should be arranged with a slope in the transverse direction of at least 0.03. The mark of the edge of the blind area must exceed the planning one by at least 0.05 m. Water entering the blind area must flow freely into the stormwater network or trays.
It is clear from this passage that the depth depends on the chosen technology, but cannot be less than 15 cm.
Device technology
Any blind area consists of an underlay and a protective coating.
Backfill: what materials to use
The task of the underlay is to create a level base for laying the sheeting. Its thickness is about 20 cm. For these purposes, sand and gravel are often used, but native soil or clay can also be used.
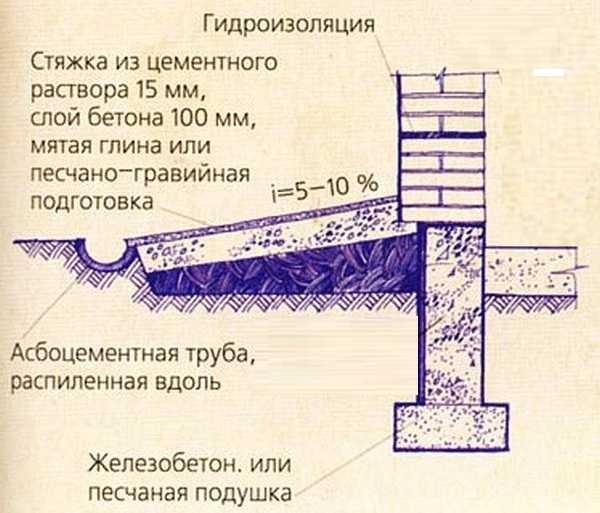
The simplest clay paving design
Sand and gravel are used on well-draining soils. In this case, sand is first laid, spilled and tamped. Then - a layer of rubble, which is also compacted.
If the soil on the site is clay or loam, then it is better to use native soil. If, with such soils, rubble or sand is laid around the foundation, then water will certainly be present near the house. Because it turns out that the density of the soil outside the underlying layer will be higher. This will lead to the fact that water will accumulate under the blind area. If, with such a design, a drainage pipe is laid along the perimeter of the bedding, the problem will be solved. Moreover, it is effective. But there will be more work, and the cost of the blind area with drainage is higher.
Types of protective coating
The covering for the blind area must meet many requirements:
- should not leak water;
- must be frost-resistant;
- have increased abrasion resistance;
- should not be destroyed by water.
It can be paving slabs or paving stones. The shape and color can be very different - you select it based on the general design of the territory, houses of nearby buildings. The thickness of these materials is at least 6 cm, only in this case they will withstand the harsh operating conditions.
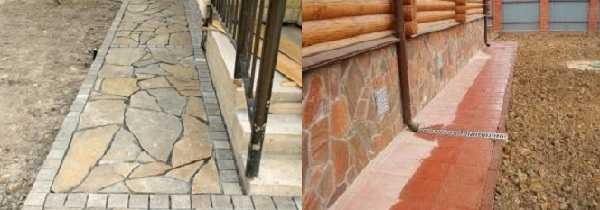
The protective coating can be made of natural or artificial stone
You can use slabs or tiles made of natural or artificial stone, you can lay out the paths with large pebbles, or sprinkle gravel on top of all layers.
There is another type that is becoming more and more popular - this is a soft blind area. It has few layers, but it works effectively. There may not be any solid and waterproofing layer on top: you can pour soil and plant grass or flowers. An interesting solution for a summer residence or a country cottage.
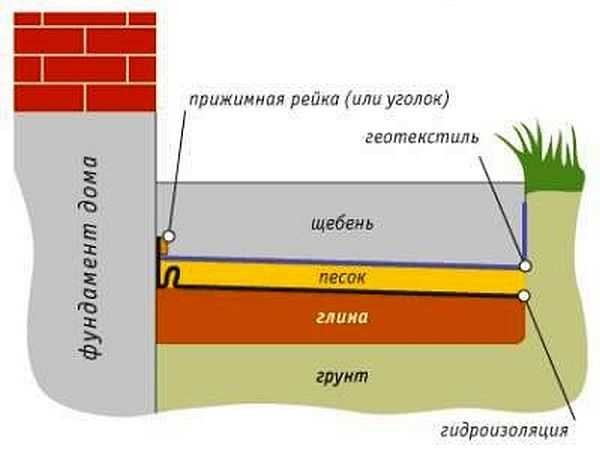
The principle of a soft blind area
All these options are not bad, but the cost of their arrangement is quite high. If there is a need or desire to make it cheap and cheerful, your choice is a concrete blind area. There will be a lot of work, but the total cost is not high.
General principles
Depending on the soil on the site and the purpose of the building, different materials and layer structure can be used, but there are some points that are always present:
- the blind area has a general slope "from the house", its minimum value is 3% (3 cm per meter);
- between the protective coating and the foundation there must be a 1-2 cm expansion joint (lay roofing material in two layers, foam or EPS, fill with sand, fill with sealant);
- when waterproofing and insulating the foundation, the material rises to the level of the blind area;
- the plinth must hang over the expansion joint and it must not be joined to the protective coating (a gap of 1-2 cm is left).
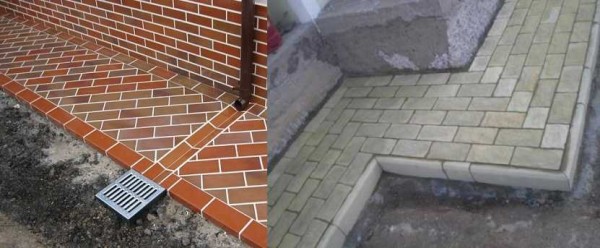
Another popular type of home formwork protective coating is paving slabs or paving stones.
How to make a blind area at home with your own hands
First, markings are made around the perimeter of the building using pegs and laces. Further, the order of work is as follows:
- The vegetation layer and some soil are removed. The depth of the trench depends on the size of the sub-base and the thickness of the protective cover. Usually 25-30 cm.
- The bottom is treated with herbicides. This is necessary so that plants do not grow on this site. They are able to destroy even concrete and asphalt, and grow instantly between tiles or paving stones.
- The bottom of the trench is leveled, forming the required slope and compacted.
- The underlying layer is laid, rammed, maintaining the slope. Compaction is desirable with a vibrating platform. Manual ramming is ineffective. Density is especially important when laying concrete, but it is advisable to compact well under tiles or paving stones: it will not fall through and skew.
- A protective covering is laid.
- A drainage groove is formed.
This is very short and schematic. Each coating has its own characteristics, and each must be discussed separately.
Concrete blind area around the house
The most widespread coating is concrete. It turns out to be the most inexpensive. Traditionally, the subbase consists of spilled compacted sand (10 cm) of sand, on top of which compacted rubble (10 cm) is laid. As mentioned above, this scheme works fine on well-draining soils.
If there is clay or loam around the house, make the underlying layer from your native soil. To reduce the heaving effect and avoid cracking, pour 10 cm of sand over the compacted soil, and then place concrete on it. So the concrete will crack less, but you will not get rid of cracking completely: especially in regions with severe winters. In such conditions, it is better to make a blind area of rubble or pebbles - there will be no problems with cracking. If funds allow, they make it from tiles. For harsh winters, with the right underlay layers they do well.
In general, on heaving soils, it is advisable to make drainage, which will divert water flowing from the tape. It will be an efficient and reliable solution. All the rest are only half measures. The drainage pipe is positioned so that water from the coating can enter it.
Rules for concreting the blind area
Formwork is installed and fixed along the perimeter of the marked area. Most often, the board is of sufficient height, secured with pegs and struts.
Reinforcement is often used to reduce surface cracking. For this, a steel wire mesh with a cell of 10-25 cm is laid on the finished sub-layer.
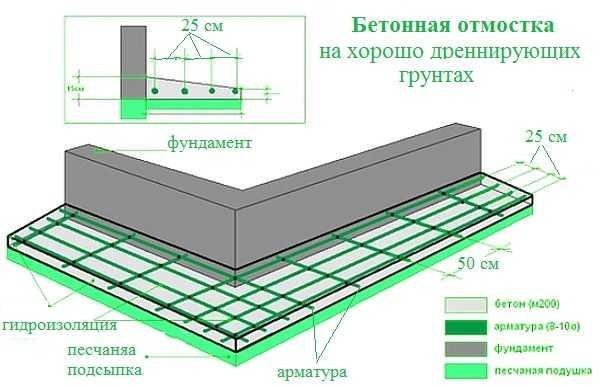
Diagram of the device of a reinforced concrete blind area around the house
On top of the mesh (if any), wooden planks treated with antiseptics are laid out. The slats are 2.5 cm thick, and you can process them with hot linseed oil. These strips are damper joints that will prevent the concrete from cracking when the temperature changes.
The planks are set while maintaining the bias from the house. The rule is then “pulled” along them, leveling the solution.
To make the surface strong and even, iron is carried out. Almost immediately after pouring, while the cement milk is still on the surface, the concrete is sprinkled with cement (you can grind it several times) and trowelled with a trowel or plaster float. A thin, but strong, even and slightly shiny surface is formed on top. It is highly abrasion resistant.
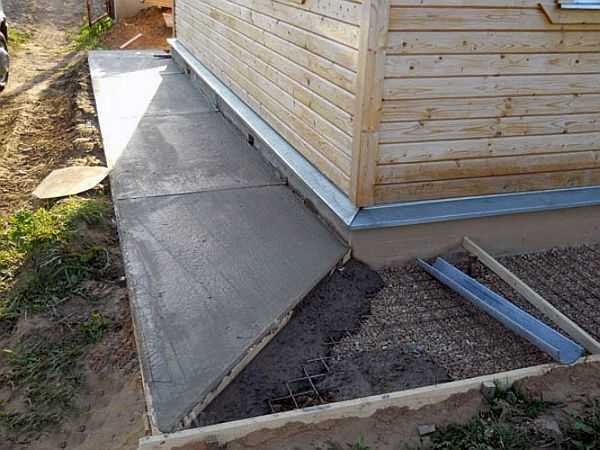
Do-it-yourself concrete blind area. To compensate for the change in the size of the concrete depending on the temperature, wooden planks are laid
The last stage is concrete care. Cover the path with a damp cloth. Within a week, it is regularly moistened (sprayed from a hose or watering can). The fabric must remain damp. In order not to suffer with watering, you can cover it with a film, but it is more difficult to keep it in one place.
Blind area concrete
For the blind area, standard sand and gravel concrete is used. Gloom, preferably at least M150. It is possible and higher: the higher the brand, the more durable the protective coating will turn out. The proportions of the preparation of the solution for the blind area can be selected from the table. They are given for concrete of the M400 brand - not very expensive, according to its characteristics, it is normal.
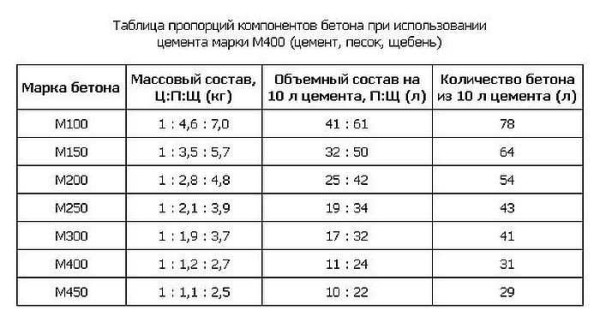
Proportions of materials for different grades of concrete
Insulated blind area
It makes sense to arrange an insulated blind area only in a house with heating. In buildings of seasonal residence, in which freezing temperatures are not maintained in winter, this makes no sense. The meaning of adding a layer of insulation is double:
- create additional protection against freezing and reduce the likelihood of winter heaving;
- reduce heating costs.
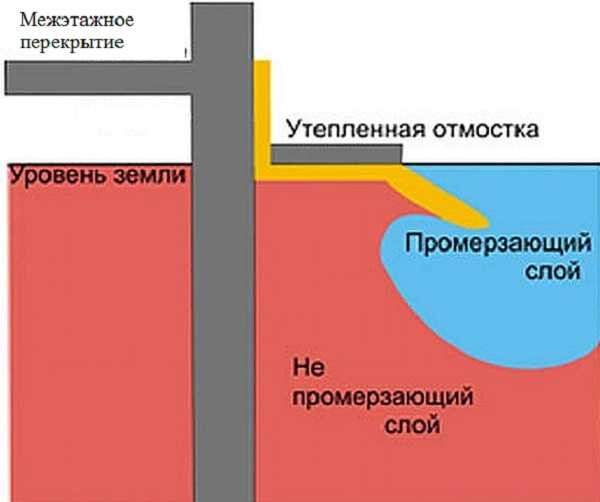
How the insulated blind area works - it moves the freezing zone away from the foundation
If the insulated blind area of the house is laid even at the design stage, then another reason is added: if this detail is available in the calculation foundation depth reduction factors are applied. That is, the foundation has a lower height, and hence the cost.
A variant of the device of an insulated concrete blind area with a drainage system is demonstrated in the video. Everything is painted normally, they did not specify only what to do if the layer of loose soil is more than 40 cm, which are required for the blind area. In this case, you need to fill it with soil that has a density higher than that located on the site. If there is clay on the site, then you can only use it. If it is loam, you can take either clay or loam.
One point: the clay should not be laid in a dry state, but diluted to a paste state. The technology is old, but nothing better has been invented yet. It is laid out in layers, trying to avoid the formation of air pockets - water will surely stagnate in them (or someone will settle).
Blind area of rubble or pebbles
This is one of the types of soft blind area. It is easy to do it yourself. Such a system is used if there is a drainage system or the soil drains water well, and there is no clay or loam under the vegetation layer.
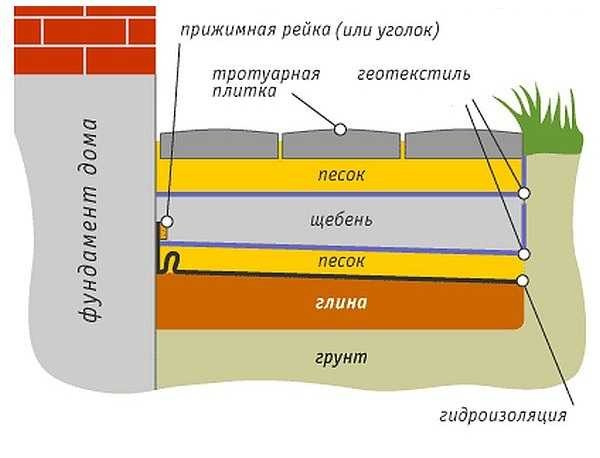
The device of the blind area of the foundation for heaving soils
It is advisable to use geomembranes as waterproofing. They are made from high density polyethylene. By brands: you can take Tefond, Isostud, Fundalin, Technonikol Planter Standart, etc. Cost around 150-250 rubles / m2.
There are geotextiles of different brands and different densities, with different functional purposes. Choose based on the geology of the site. Their price is from 15 to 50 rubles / m2.
When arranging a blind area with your own hands, the main thing is to make sure that the water leaves the foundation, and does not collect in a sandy or crushed stone layer near the house. This will certainly happen if the soil is heaving (clay or loam), the underlying layer is made of sand and gravel, and there is no drainage.

