Installation height of switches and sockets
When replacing electrical wiring, you need to decide what the height of the sockets will be from the floor. That's right - to decide, because there are no strict norms and standards.
The content of the article
At what height can
There are no norms and standards governing the location of sockets and switches in general rooms and premises. There are only restrictions on the maximum height for sockets - not higher than 1 meter from the floor, as well as standards that relate to the wiring in rooms with difficult operating conditions. In houses and apartments, these are bathrooms.
So after all, at what height should the sockets be installed? There are two options:
- Use the standard adopted in the USSR - sockets at a height of 90-100 cm from the floor, switches - at 150-170 cm.
- Apply European standard. Although this concept is relative - in different countries they are placed at different heights. But most often sockets are 30-40 cm from the floor, switches are 80-90-100 cm.
Where to locate the switch
It's easier to decide on switches. They should be positioned so that most family members are comfortable to use. Comfortably turn on / off the light with a lowered hand. Lower your hand, mark the level of your palm. This is where the keys can be located. This arrangement is also ideal for children. They can reach this level already in 3-4 years. That is, adults will not have to go and turn on the light for a child if he wants to play or go, for example, to the toilet.
But this is not the only option. In the bedroom, for example, you can install pass-through switches... They allow you to control the light from multiple points. In this case, one switch is placed near the door and one or two near the bed. So you can turn off the light without getting up. Very comfortably. The installation height of such a switch is somewhere on the level of the mattress on the side of the bed.
Choosing a place for sockets in the rooms
Choosing a place to install outlets is more difficult. They can be placed even at floor level. By the way, there are floor models, which are wired in a special skirting board with a cable channel. From a design point of view, this setting is the most invisible - they do not rush into the gas. But from the point of view of operation, it is far from ideal. To insert / retract a fork, you will have to bend very low or squat. Although this is inconvenient for young people, it is not problematic, but for older people such an arrangement can become a problem. If there are middle-aged people in the family, it is desirable that the height of the sockets from the floor be at least 30-40 cm. In this case, too, you will have to bend over, but this slope cannot be compared with the previous method of placement. This is a compromise option - both quite convenient and not very striking.
But not all power points in rooms need to be installed like this. For example, if the outlets are 40 cm or so near the desktop, diving under the table will be very inconvenient every time. In such a place, it is better to put them 10-15 cm above the level of the table top. This is really convenient.
Installation and connection of Internet outlets is described here.
Height of sockets in the kitchen
Kitchen wiring is a whole system. Firstly, for each powerful device there is a separate power line with a circuit breaker and an RCD installed on it.There can be up to 10 such devices (dishwasher, oven, electric stove, washing machine, electric water heater, high-power built-in household appliances). These sockets must be brought out to the place where you plan to install the devices.
Dedicated lines for powerful electrical appliances
A dedicated line is needed for the refrigerator. But the reason here is not the increased power consumption, but the voltage surges that the refrigerator motor creates when it is turned on and off. It is better for other devices to feel them to a minimum, and perhaps this is if there is a separate line. The socket for the refrigerator can be made at any height - at least 5 cm from the floor, at least at elbow level (110-120 cm).
A dedicated power line with an RCD and an automatic device is required for a gas heating boiler. It requires a stable voltage and a separate line is essential. It is necessary to position this outlet taking into account that it will be necessary to install a voltage stabilizer (if it is not installed on the entire apartment or house). The best option is to the side of the boiler. Right or left, as circumstances permit.
We choose the height depending on the connected equipment
For built-in household appliances, the height of the sockets from the floor is 10 cm (this is from the floor to the center of the outlet, and from its bottom edge - about 5 cm). They are placed on the wall behind the vehicle. The location is such that you can reach through the base. The power supply point for the washing machine is set at the same level. It can be made higher if the sink cabinet is without a back wall.
For lighting and hoods, sockets are made above the cabinets. Their bottom edge is 5-10 cm above the cabinets. The backlight switch is brought out to the working wall, placing it immediately under the upper cabinets.
The rest of small household appliances are usually placed on the desktop, so it is convenient to connect them almost immediately above the tabletop. The height of the rosettes from the floor in this case is 110-120 cm. This will be about 15-20 cm above the table top. Just the way we need it. If you order kitchen set of non-standard heights, adjust the position of the sockets accordingly.
Sockets for small kitchen appliances are grouped in three to four pieces side by side. It is convenient for operation and more acceptable for installation. You decide with which equipment where it will be convenient to work, count the number of units that will need to be turned on at the same time, add one or two "just in case." This will be the required number of outlets. Their height is the same 15-20 cm above the table top, that is, it will be 100-120 cm relative to the floor.
In the bathroom
The second problem room for the electrician is the bathroom. But the problems here are of a different nature - this is high humidity and the possibility of water ingress. To understand where to put sockets in the bathroom, you need to know where you can place household appliances. The bathroom is divided into zones (see photo).
Zone 0 is the highest probability of water ingress. These are areas directly adjacent to the bathroom, shower, sink. Only 12 V sockets can be installed in this zone. But such a voltage is extremely rare in private houses. It's just that they don't install sockets at all.
Installation of water heaters is allowed in zone 1. In zone 2, in addition to boilers, fans and lamps can be installed. And the sockets should be in zone 3 - at a distance of at least 60 cm from the water source. It is necessary to install special sockets and switches, the degree of protection of which allows them to be used in wet rooms. Also, a prerequisite is the presence of grounding, an automatic device and an RCD with a leakage current of 10 mA.
The height of the sockets from the floor is again not regulated, but it makes sense to put them higher: to minimize the possibility of water ingress.Even if you put special sockets with covers, it is better to play it safe.
Electrical wiring rules
When laying wiring to sockets and switches, certain rules must be observed:
- The wiring around the room is made strictly horizontally, stepping back 20 cm from the ceiling.
- From the back box, the wire runs vertically upward.
- The wires are connected in the junction box
Why are such strictness? So that in any conditions it was possible to understand where and how the wiring goes. If you lay it arbitrarily - obliquely, along the shortest path, etc., after a few years no one will remember where and how the wires pass and hanging, for example, a new shelf, you can easily get into the wiring. By adhering to these simple rules, you can always visually determine where the wires pass - above the outlet or switch, no matter what their height is from the floor.

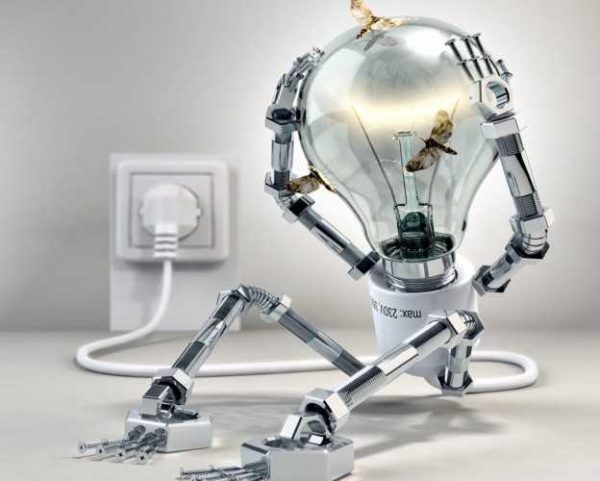
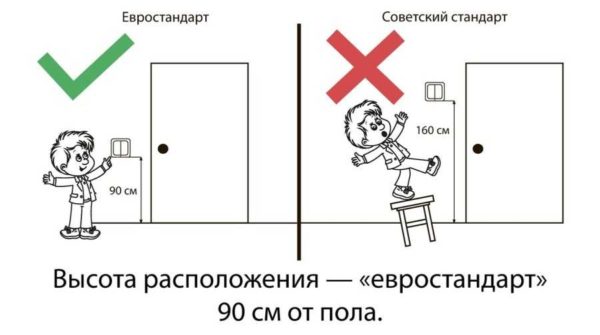
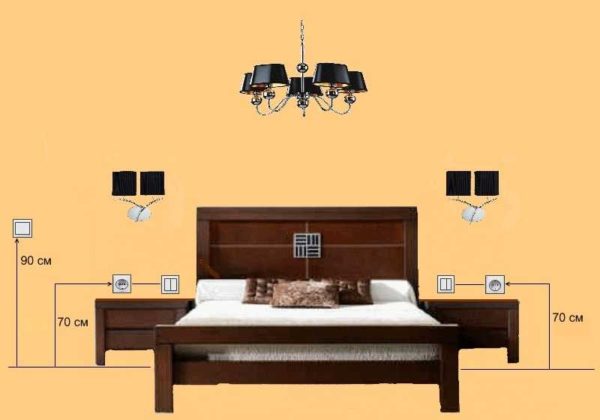
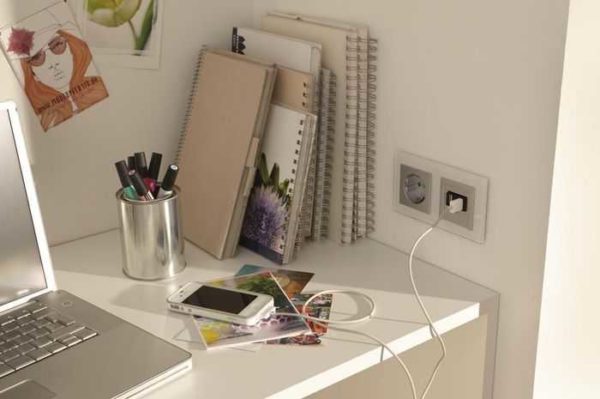
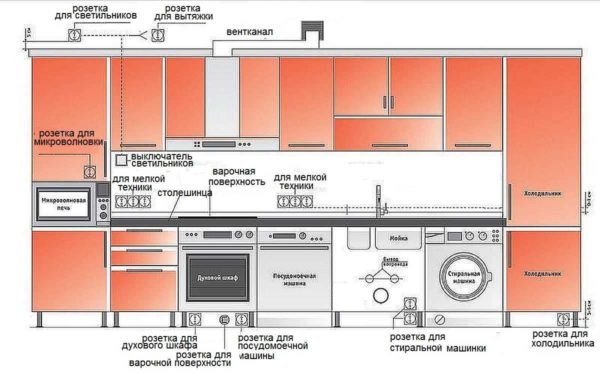
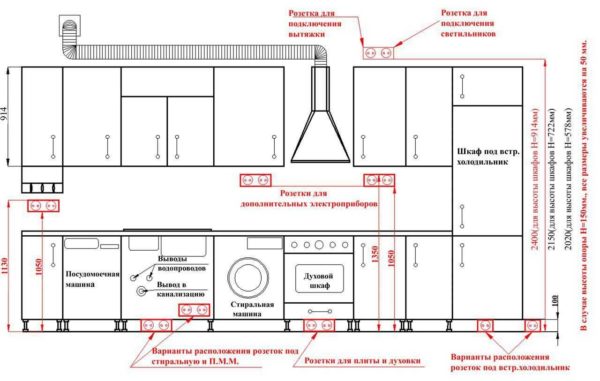
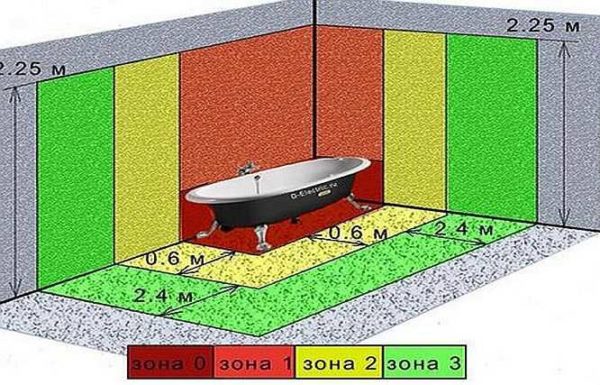
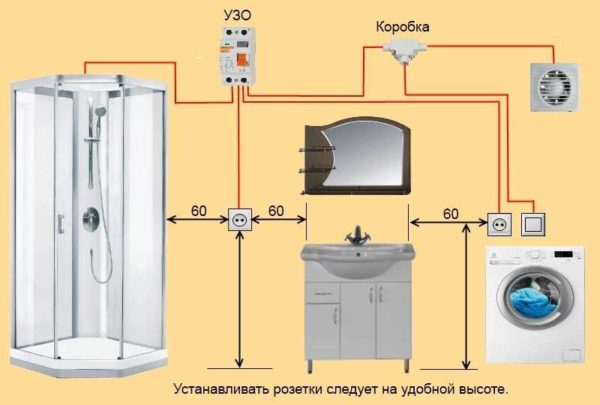
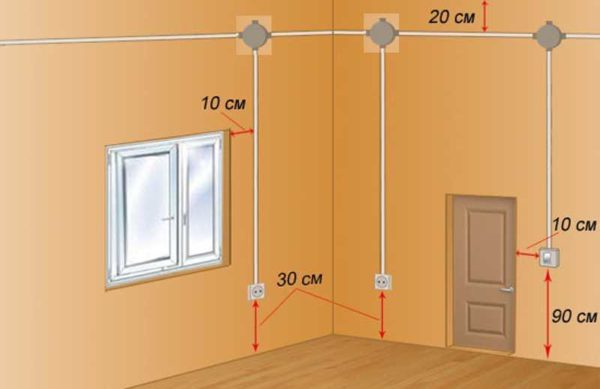
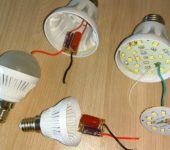

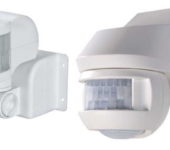







Good article! Lots of useful information.