Monolithic strip foundation for the house
Monolithic strip foundation is a one-piece structure made of steel reinforcement and concrete strip. It is located around the perimeter of the building and under all load-bearing walls and elements. If the technology is observed, the structure becomes a single whole - a monolith - and has very high reliability and strength characteristics. For this reason, it is popular both in the construction of multi-storey buildings and private cottages.
It is advisable to use a monolithic strip foundation at a low level of groundwater: when they are located below the required depth of the foundation. Otherwise, it is necessary to organize drainage, and this is additional (and considerable) funds.
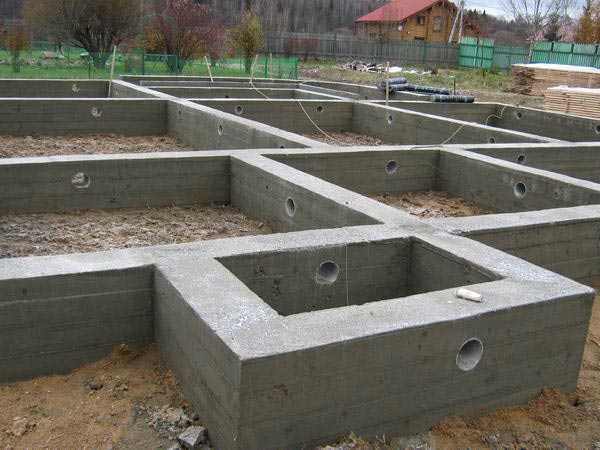
It looks like a finished monolithic strip foundation
The content of the article
Device and types
By the depth of occurrence, strip foundations are shallow and deep. Shallow ones can be used on calm, non-powdery soils with good bearing capacity for buildings with a small mass - made of wood and erected using frame technology.
In this case, the tape should go 10-15 cm into a solid layer, which is located under the fertile one. At the same time, according to the standards, it cannot be less than 60 cm.
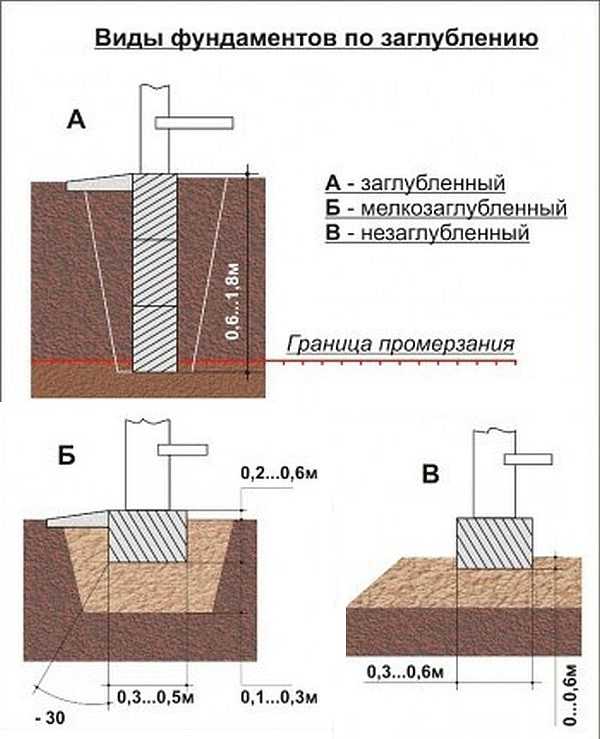
Types of strip foundations by depth
Deep-laid monolithic strip foundations are made for heavy, massive houses. In general, they are lowered 10-15 cm below the level of soil freezing for a given region. In this case, the sole must rest on a layer with good load-bearing capacity. If this is not the case, you have to go deeper below. For example, if the level of freezing of soils is 1.2 m, and the fertile layer ends at 1.4 m, then you have to drop below 1.4 m.
With or without formwork
In general, the technology for the construction of a monolithic strip foundation provides for the installation formwork... These are panel structures that shape the concrete and prevent it from spreading. It is clear that the formwork is an additional cost for materials, as well as additional time for its assembly and installation.
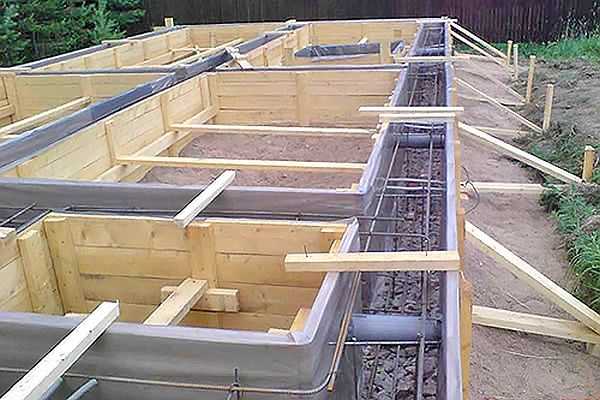
Formwork - a structure made of boards or plywood, which gives the foundation a shape
Sometimes, in order to save money, on good soils, a foundation pit is dug exactly along the markings - to the required width and depth. And concrete is poured into these pits without formwork. Such technology cannot guarantee the required degree of reliability; the result cannot be predicted. The fact is that concrete needs a certain amount of water to gain normal strength. Without formwork, water, although a little, is absorbed into the soil, which can affect the quality of the concrete stone itself. In the worst case, it can crumble.
They get out of the situation by spreading plastic wrap in the trench. But then they walk on it - you need to do reinforcement. Both rods and boots damage the film more than once. As a result, moisture still goes away.
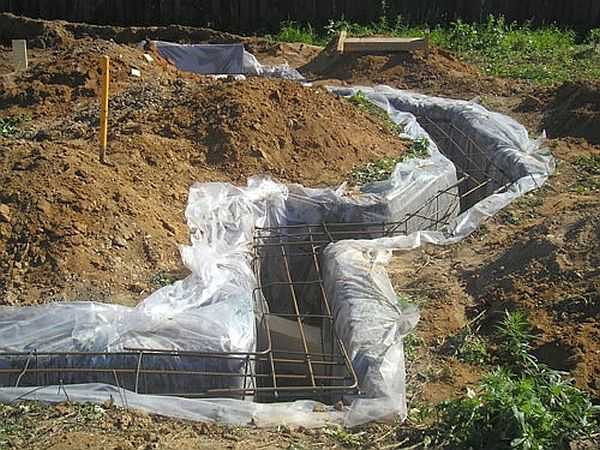
A foundation without formwork is a risky undertaking
In some cases, such foundations can last a number of years without problems. But sooner or later, cracks appear or concrete begins to crumble. The second difficulty in working with such a foundation is its far from ideal geometry. In order to reduce heat loss, the foundation is insulated, and most often with plates of foam or extruded polystyrene foam. Try sticking them on an uneven surface.The same situation with vapor barrier: it is very difficult (almost impossible) to stick the film on uneven, porous concrete with interspersed soil. Whether this approach is justified or not is up to you, but such a foundation can only be recommended for a fence or a shed.
Basement in a house with strip foundations
The basement can be the same area as the house, or it can only take up part of the space. And you need to decide on its size before the design.
If the basement takes up only a certain part of the space, it will be possible not to remove all the soil, but to dig only trenches for the tape. They also dig the basement according to certain rules. Its placement and arrangement can also be developed at the design stage.
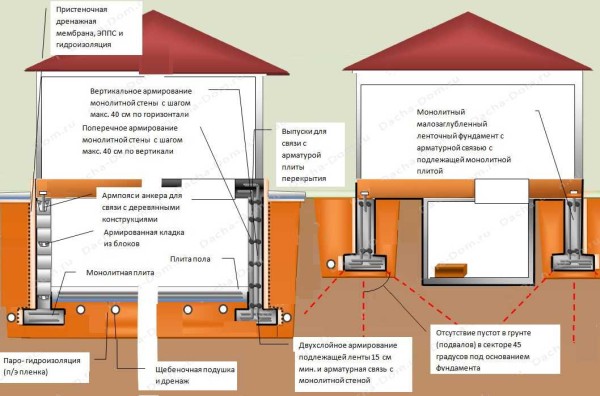
A strip monolithic foundation with a basement is a difficult design task (to enlarge the picture, right-click on it)
If it was decided to make the basement later, then you need to choose a place and determine the depth so that when drawing lines from the base of the house at an angle of 45 °, they do not pass through the voids (shown in the photo on the right).
If the basement is under the entire area of the house, then the entire soil is removed to the required depth. In general, such a project cannot be called a budget project: there is much more work and costs. Firstly, reinforced wall reinforcement and their greater thickness are required. Since there will be no soil inside, the basement walls will need to resist the pressure of the soil from the outside. Therefore, the thickness of the tape will be much larger and the reinforcement needs more powerful, it fits with a smaller step, and the number of reinforcement belts will also increase. As a result, the consumption of reinforcement will increase only on the foundation. Secondly, concreting will be required and, possibly, reinforcement of the basement floor over the entire area. And these are materials again - concrete and reinforcement. Thirdly, effective ventilation will be required to remove underground gases. You cannot design such a structure on your own. A professional with extensive experience should work.
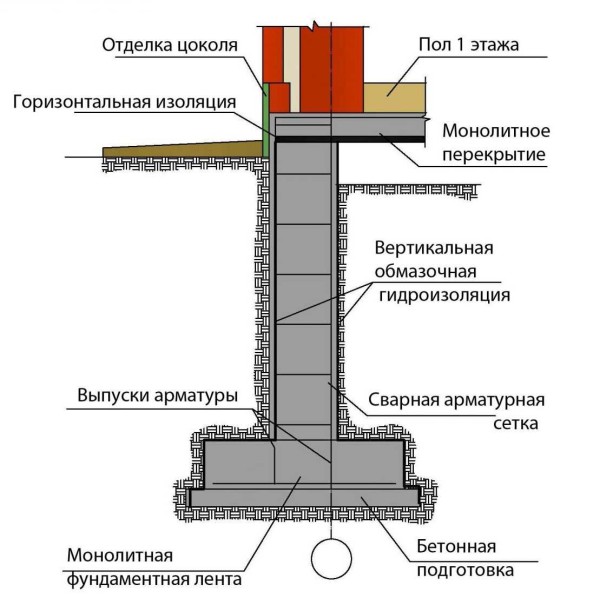
One of the options for arranging the foundation for a house with a basement (to enlarge the picture, right-click on it)
Monolithic strip foundation: construction stages
Even if an organization or a team will build a house, the developer needs to know the technology: this is the only way to control the process and be sure of the quality of the work.
In general, the technology is as follows:
- Site marking.
- Land works.
- Base compaction, base bedding and ramming.
- Ribbon markup.
- Waterproofing.
- Formwork assembly and installation.
- Armature knitting.
- Pouring and vibrating concrete.
- Curing.
Some clarification is required. Double markings - plot and tape - are needed if the house will be with a basement under the entire area of the house. The first time you mark out the area of the house, taking into account the allowances for the installation of the formwork. There is no way to do without it. Then, after the pit is dug and the bottom is poured and tamped, it will be necessary to mark the tape. These marks will then be used to install the formwork, which will form the "profile" of your house.
Now a little more detail about each of the stages.
Plot marking
Since the soil was examined in a certain area for design, it must be tied tightly. The underground structure is often heterogeneous and a displacement of half a meter can be critical: suddenly there are subsiding rocks or a cavity. It is hardly worth positioning with an accuracy of a centimeter, but it is advisable not to miss too much.
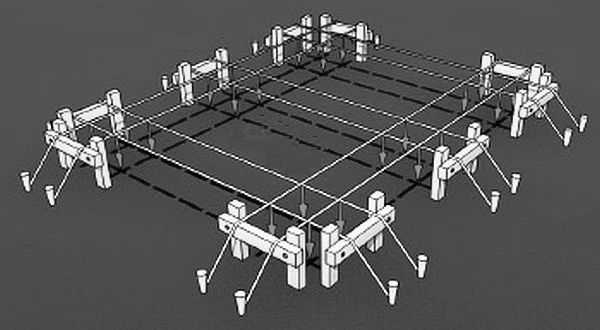
So you can make a markup for the foundation on the site
Earthworks
Their volumes and the technique used depend on whether you will have a house with or without a basement. If not, then you marked the tape - this is how you will need to remove the soil. Only with a margin for formwork installation - and this is sometimes 50 * 80 cm on each side. For the shields, spacers are needed that will prevent them from falling apart.
If the house has a basement, all the soil will need to be removed.The dimensions of the pit are 2-5 m larger than the dimensions of the foundation. This is all the same stock for formwork struts.
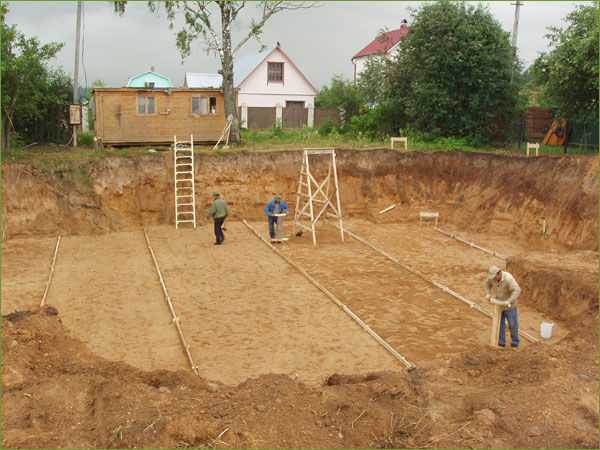
If the house has a basement, the foundation pit turns out to be large
For large volumes, it is better to use a special technique. Renting it costs a lot, but the work of a team of "diggers" for several days will not cost less. At the same time, the speeds are disproportionate.
The top fertile layer is laid separately, it can be immediately distributed throughout the garden. The rest of the soil is dumped in a heap: partly it will go to backfilling, partly it will need to be taken out.
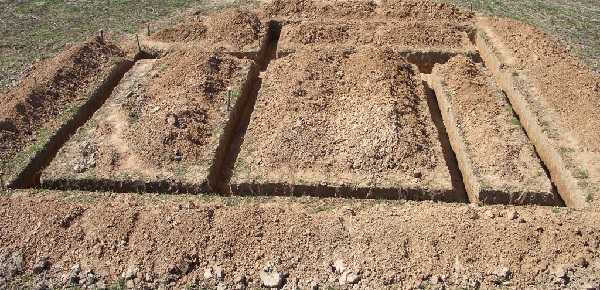
For a house without a basement, dig less
Compaction of the bottom of the pit and bedding
After the bulk of the soil has been removed, the bottom must be leveled and compacted. When working with an excavator, it often happens that some areas are 20-30 cm deeper than necessary. All these irregularities need to be corrected: fill up and tamp.
Tamping and leveling are needed over the entire area of the pit or trench. Moreover, not with a deck. It can be used if you are building a fence. Even during the construction of a bathhouse or summer cottage, it is better to use a vibrating plate.
Let's figure out why. The entire load of the building falls on this level. Even small voids and irregularities can cause uneven shrinkage and cracking. And the bottom after excavation of the earth is uneven. And this can be eliminated with a tamper. It is even better if a layer of sand with medium to fine grains is poured onto the bottom. Because of its smaller size, it aligns better. But for better and faster ramming, it needs to be moistened (pour water to wet its entire volume). The vibrating plate creates an effort that compacts the sand by 15-20 cm. It is this layer that needs to be poured at one time. If according to the project, a layer of sand is 30 cm, then you first need to fill in 15 cm, shed and tamp it to a high density. Then pour in the second one and spill it and tamp it too.
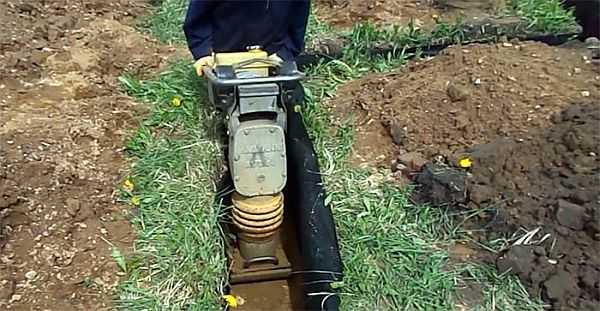
There are even narrow rammers for compacting soil in a trench
Often the project requires the creation of sand and gravel bedding. Then another layer of crushed stone with a fraction of 30-60 mm is poured over the compacted sand. And it is also compacted. The thickness of this layer of backfill is 10-15 cm. It also needs to be poured in small layers of about 5 cm and each tamped.
In this case, the soil is not only leveled, it becomes even more dense: crushed stone is driven into the underlying rock, increasing its bearing capacity. Since the slab hits the stone with great force, the compaction occurs to a depth of 40-50 cm. And this is very good.
Formwork for monolithic strip foundations
The formwork is made from boards with a thickness of at least 40 mm, low-grade plywood or OSB. Plywood is inexpensive, special - formwork. It has lamination on one side - there is a protective film. Therefore, it can be used several times.
Shields made of sheet materials are reinforced with transverse and longitudinal bars. From the boards they are fastened with crossbars. The assembled shields are exposed according to the marking of the tape, fixed from the outside with slopes, and spacers are installed inside. All these fasteners must give the formwork the given dimensions. They will not allow the shields to fall apart or bulge out when pouring concrete: the mass will press on the walls a lot, therefore the fasteners must be reliable.
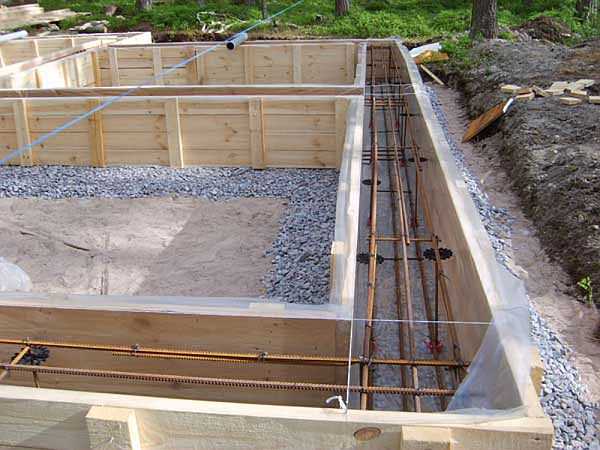
Formwork - an inapplicable attribute of a quality foundation
Reinforcement
Due to the structural features - large length and small width - the strip foundation is influenced mainly by forces that try to break the strip across. Therefore, it must be strengthened along the long side. Here they use powerful ribbed reinforcement from 10 mm in diameter and more. All transverse reinforcement only stabilizes the longitudinal rods in space, so it can be taken smooth and used with a small thickness - 6-8 mm.
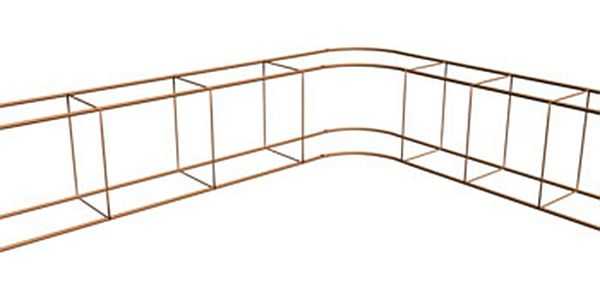
Strip foundation reinforcement scheme
Moreover, in most cases, regardless of the depth of occurrence, two reinforcing belts are sufficient: at the top and bottom of the tape.The exception is the construction of the foundation with a basement under the whole house.
Scheme reinforcement of strip monolithic foundation shown in the photo. At each connection point, the reinforcement is tied with a special wire. This is done manually using hooks or automatic devices - knitting guns.
There is another way: welding. But its use is not always justified. The work is faster, but the connection is tight. When tying with wire, the reinforcement has some freedom. And this helps to compensate for some deformations without breaking the concrete. When welding, the joints are rigid, which is not bad on the one hand, but on the other, too rigid a structure can cause cracks.
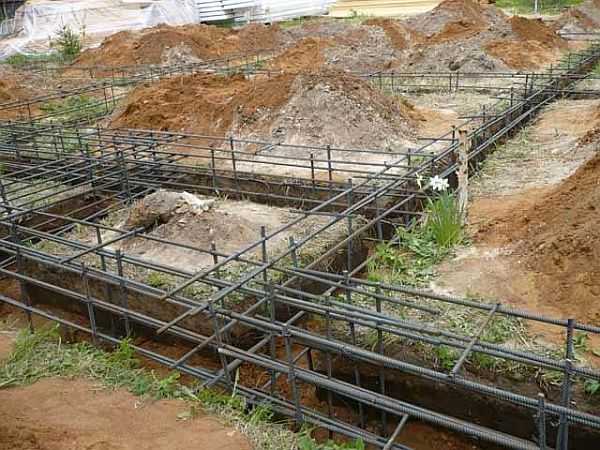
And this is how the reinforcement looks live
One more point: the weld always starts to collapse first. Although the reinforcement is located in the thickness of concrete, and therefore does not corrode (oxygen does not penetrate to it), welded joints are destroyed first in case of any disturbances and the flow of oxygen.
At this stage, the ventilation ducts and ducts are laid through which engineering communications will be supplied to the house. If you forget about this, you will have to destroy the monolith and this is very undesirable: the fewer flaws, the stronger the structure will be.
Filling the strip foundation
When building a more or less large house, it is easier and better to order the delivery of ready-made concrete to the site in a mixer. Then the filling can be done in one day.
You can make concrete yourself. But this will require a concrete mixer. It is impossible to ensure the proper degree of homogeneity by manually mixing the components in troughs.
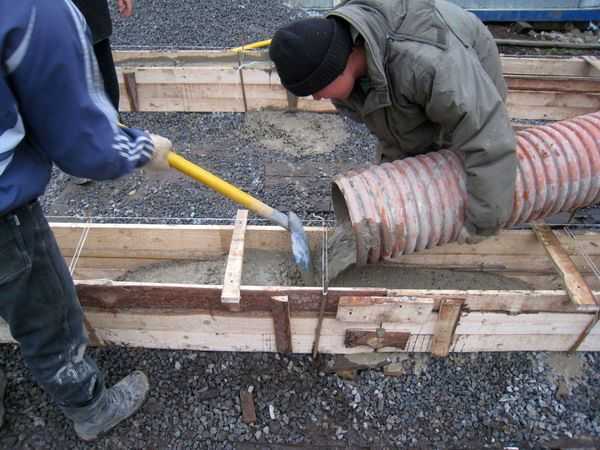
To fill a large foundation, it is easier to order a ready-made solution
For manual pouring, you will need at least three people: one kneads the concrete in a concrete mixer, the second distributes the finished portion, and the third vibrates the newly poured area.
Vibration of concrete is carried out using hand or portable submersible vibrators. This process removes all voids and distributes the aggregate more evenly. As a result, the strength characteristics of concrete are much improved, it acquires frost resistance due to the fact that it absorbs water much less. Therefore, do not skip this stage: with the same components in the solution, we get concrete of a higher grade as a result.
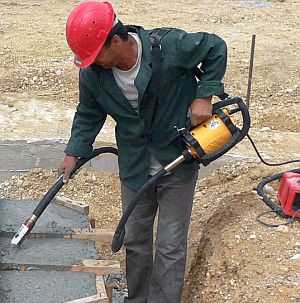
To make the concrete more homogeneous and acquire additional frost resistance, treat it with a vibrator
Another point: when pouring from the machine, you need to use special gutters. Firstly, it is easier with them to deliver concrete to the desired point, and secondly, the solution should not fall from a great height. If the drop height exceeds 150 cm, it delaminates. The result is low strength.
Curing
If the work was carried out in hot dry weather, the tape must be covered with plastic wrap or any other material that prevents rapid evaporation of moisture. Since the depth of the concrete is large, wetting the surface will not give tangible results. The main thing is not to let the top dry out and the film copes with this task perfectly.
If the temperature during and after pouring is kept around + 20 ° C, three days after pouring the concrete will gain a strength of about 50%. And on the fourth day, the formwork can be removed and proceed to further work.
At lower temperatures, you need to wait longer: at + 10 ° C it is already 10-14 days, and at + 5 ° C the setting process practically stops. In such conditions, it is necessary either to insulate the formwork, or to heat the concrete.
The monolithic strip foundation is ready, but there is still work to be done on its insulation and waterproofing. Only after that they fall asleep (backfill).

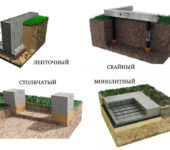
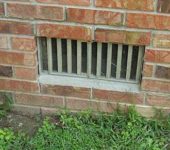
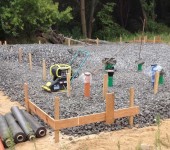
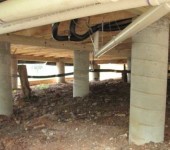
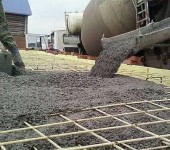





For us, the company built a house on a strip foundation. Much time has passed since then. Tape foundation, reliable.
It is better to design a strip foundation for a house by an architect, then there will be no problems, but you can build on your own, the main thing is not to retreat from the project in this case