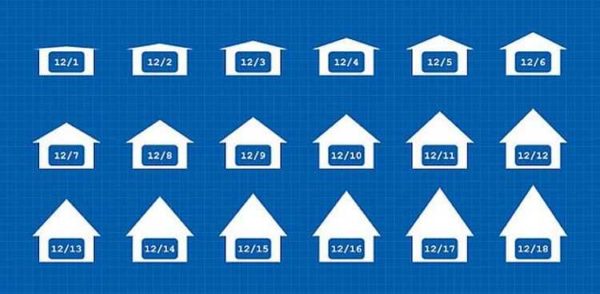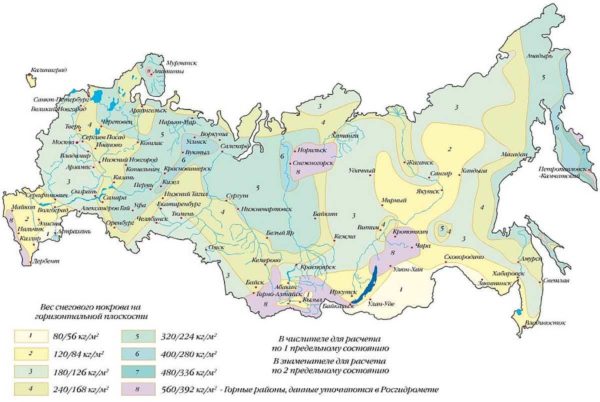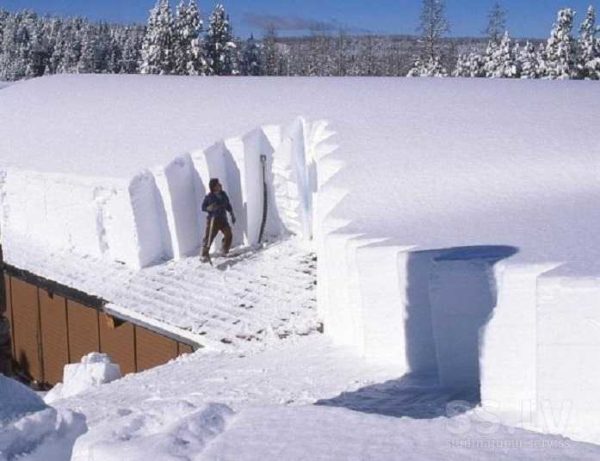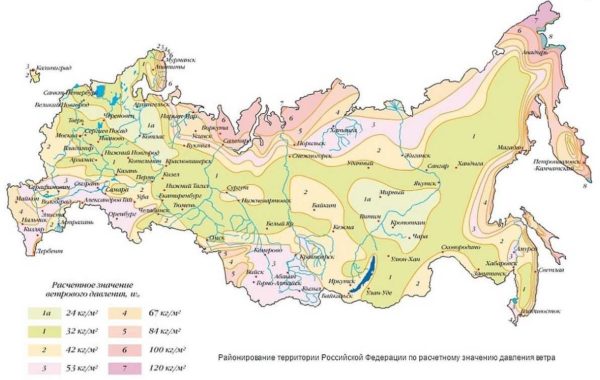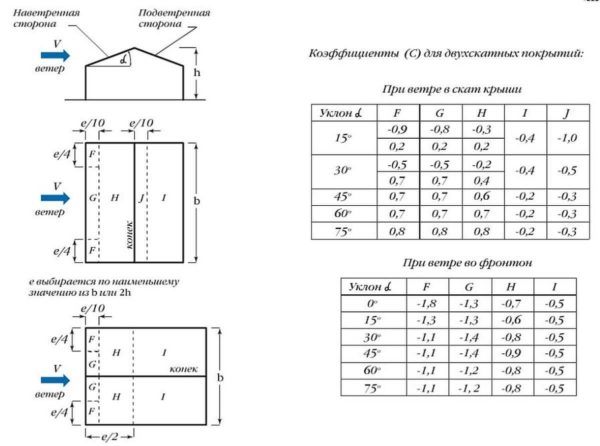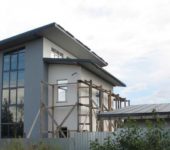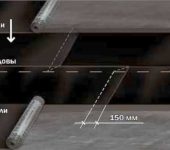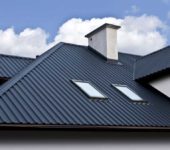Calculation of the angle of inclination of the roof
The roof of the house must be reliable and beautiful, and perhaps this is with the correct determination of its angle of inclination for this type of roofing material. How to calculate the angle of inclination of the roof - in the article.
The content of the article
Appointment of the roof space
Before calculating the angle of inclination of the roof, it is necessary to decide how the attic space will be used. If you plan to make it residential, the angle of inclination will have to be made large - so that the room is more spacious and the ceilings are higher. The second way out is to make a broken one, mansard roof... Most often, such a roof is made of a gable, but it may also have four slopes. It's just that in the second version, the rafter system turns out to be very complicated and you simply cannot do without an experienced designer, and most prefer to do everything on their own, with their own hands.
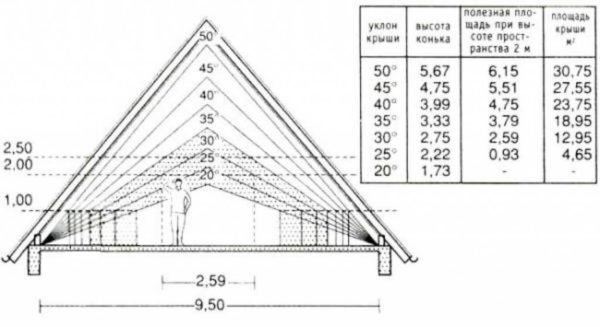
The higher the ridge, the larger the useful area of the roof space. But at the same time, the roof area also increases
When increasing the slope of the roof, there are a few things to keep in mind:
- The cost of roofing materials increases significantly - the area of the slopes increases.
- Large slopes are more strongly affected by wind load. If we compare the load on the same house with an angle of 11 ° and 45 °, in the second case it will be almost 5 times greater. In order for the roof to withstand such loads, the rafter system is made reinforced - beams and rafters of a larger section are placed with a smaller step. And this is an increase in its value.
- If the slope of the slope is more than 60 °, snow loads are not taken into account - precipitation rolls down and does not linger. But when constructing a broken mansard roof, snow loads are taken into account when calculating its upper part - there the planes have a slope of less than 60 °.
- Not all roofing materials can be used on steep slopes, so take a close look at the maximum slope with which these roofs can be used.
This does not mean that low-pitched roofs are better. They are cheaper in materials - less roof area, but they have their own nuances:
- Require snow retention measures to prevent snow avalanches.
- Instead of snow holders, you can make roof heating and drainage system - for the gradual melting of snow and timely drainage of water.
- With a small slope, there is a high probability that moisture will flow into the joints. This entails enhanced waterproofing measures.
So roofs with a low slope are also not a gift. Conclusion: it is necessary to calculate the angle of inclination of the roof in such a way as to find a compromise between the aesthetic component (the house should look harmonious), practical (with a residential under-roof space) and material (costs must be optimized).
Tilt angle depending on the roofing material
The roof on the house can have almost any kind - it can have low slopes, maybe almost sheer. It is important to correctly calculate its parameters - the section of the rafter legs and the step of their installation. If you want to lay a certain type of roofing material on the roof, you need to take into account such an indicator as the maximum and minimum angle of inclination for this material.
| Name of roofing material | Minimum tilt angle (in degrees) |
|---|---|
| Asbestos-cement slate and ondulin | 6° |
| Cement-sand and ceramic tiles | 10° |
| Flexible bituminous shingles | 12° |
| Metal tile | 6° |
| Asbo-cement or slate slabs | 27° |
| Galvanized steel, copper, zinc-titanium sheets | 17° |
| Corrugated board | 6° |
The minimum angles are prescribed in GOST (see the table above), but manufacturers often give their recommendations, so it is advisable to decide on a specific brand at the design stage.
More often, the angle of the roof slope is often determined based on how they are made by the neighbors. From a practical point of view, this is correct - the conditions for nearby houses are similar, and if the neighboring roofs are well, they do not flow, you can take their parameters as a basis. If there are no roofs in the neighborhood with the roofing material that you plan to use, you can start the calculations with average values. They are shown in the following table.
| Type of roofing material | Recommended tilt angle min / max | What is the slope of the slope most often |
|---|---|---|
| Roofing roofing with topping | 3°/30° | 4°-10° |
| Two-layer roofing | 4°/50° | 6°-12° |
| Zinc plated with double standing seams | 3°/90° | 5°-30° |
| 4 flute tongue and groove shingles | 18°/50° | 22°-45° |
| Dutch roof tiles | 40°/60° | 45° |
| Ordinary ceramic roof tiles | 20°/33° | 22° |
| Decking and metal tiles | 18°/35° | 25° |
| Asbestos-cement slate | 5°/90° | 30° |
| Artificial slate | 20°/90° | 25°-45° |
| Straw or reeds | 45°/80° | 60°-70° |
As you can see, there is a solid range in the "how they are doing" column in most cases. So it is possible to vary the appearance of the building even with the same roof. Indeed, in addition to the practical role, the roof is also a decoration. And when choosing the angle of its inclination, the aesthetic component plays an important role. It is easier to do this in programs that make it possible to display an object in a volumetric image. If you use this technique, then calculate the angle of inclination of the roof in this case - select it from a certain range.
Influence of climatic factors
The angle of inclination of the roof is affected by the amount of snow that falls during the winter in a particular region. Wind loads are also taken into account when designing.
Everything is more or less simple. According to long-term observations, the entire territory of the Russian Federation is divided into zones with the same snow and wind load. These zones are marked on the maps, painted in different colors, so it's easy to navigate. Determine the location of the house on the map, find the zone, and on it - the value of the wind and snow load.
Calculation of snow loads
The snow load map has two numbers. The first is used when calculating the strength of the structure (our case), the second is used when determining the permissible deflection of beams. Once again: when calculating the angle of inclination of the roof, we use the first number.
The main task of calculating snow loads is to take into account the planned roof slope. The steeper the slope, the less snow can stay on it, respectively, a smaller section of the rafters or a larger pitch of their installation will be required. To take this parameter into account, correction factors are introduced:
- tilt angle less than 25 ° - coefficient 1;
- from 25 ° to 60 ° - 0.7;
- on roofs with a slope of more than 60 °, snow loads are not taken into account - the snow does not hold on to them in sufficient quantities.
As you can see from the list of coefficients, the value changes only on roofs with an inclination angle of 25 ° - 60 °. For the rest, this action does not make sense. So, to determine the actual snow load on the planned roof, we take the value found on the map, multiply it by a coefficient.
For example, we calculate the snow load for a house in Nizhny Novgorod, the roof slope angle is 45 °. According to the map, this is the 4th zone, with an average snow load of 240 kg / m2... A roof with such a slope requires adjustment - we multiply the found value by 0.7. We get 240 kg / m2 * 0.7 = 167 kg / m2... This is only part of the calculation of the roof slope angle.
Calculation of wind loads
It is easy to calculate the effect of snow - the more snow in the region, the greater the possible loads. Predicting wind behavior is much more difficult. You can only focus on the prevailing winds, the location of the house and its height. These data are taken into account when calculating the angle of inclination of the roof using coefficients.
The position of the house in relation to the wind rose is of great importance.If the house is located between taller buildings, the wind loads will be less than when it is in an open area. All houses are divided into three groups by type of location:
- Zone "A". Houses located in open areas - in the steppe, desert, tundra, on the banks of rivers, lakes, seas, etc.
- Zone "B". The houses are located in wooded areas, in small towns and villages, with an obstacle for the wind no more than 10 m high.
- Zone "B". Buildings located in densely built-up areas with a height of at least 25 m.
A house is considered to belong to this zone if the specified environment is at a distance of at least 30 times the height of the house. For example, the height of the house is 3.3 meters. If at a distance of 99 meters (3.3 m * 30 = 99 m) there are only small one-story houses or trees, it is considered to belong to zone "B" (even if it is geographically located in a large city).
Depending on the zone, coefficients are introduced that take into account the height of the building (shown in the table). Then they are used to calculate the wind load on the roof of the house.
| Building height | Zone "A" | Zone "B" | Zone "B" |
|---|---|---|---|
| less than 5 meters | 0,75 | 0,5 | 0,4 |
| from 5 m to 10 m | 1,0 | 0,65 | 0,4 |
| from 10 m to 20 m | 1,25 | 0,85 | 0,55 |
For example, let's calculate the wind load for Nizhny Novgorod, a one-storey house is located in the private sector - belongs to the "B" group. On the map we find the zone of wind loads - 1, the wind load for it is 32 kg / m2... In the table we find the coefficient (for buildings below 5 meters), it is 0.5. We multiply: 32 kg / m2 * 0.5 = 16 kg / m2.
But that's not all. It is also necessary to take into account the aerodynamic components of the wind (under certain conditions, it tends to rip off the roof). Depending on the direction of the wind and its impact, the roof is divided into zones. Each of them has different loads. In principle, in each zone you can put rafters of different sizes, but this is not done - this is unjustified. To simplify the calculations, it is recommended to take indicators from the most loaded zones G and H (see tables).
The found coefficients are applied to the wind load calculated above. If there are two coefficients - with a negative and a positive component, both values are considered, and then they are summed up.
The found values of wind and snow loads are the basis for calculating the cross-section of the rafter legs and the step of their installation, but not only. The total load (weight of the roof structure + snow + wind) should not exceed 300 kg / m2... If, after all the calculations, the amount you have turned out to be more, you must either choose lighter roofing materials, or reduce the angle of inclination of the roof.
So the conclusions. To calculate the angle of inclination of the roof is rather to choose one of the possible options. It is only important that this choice is correct.

