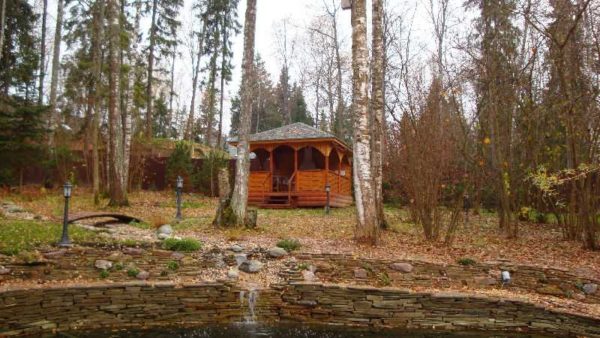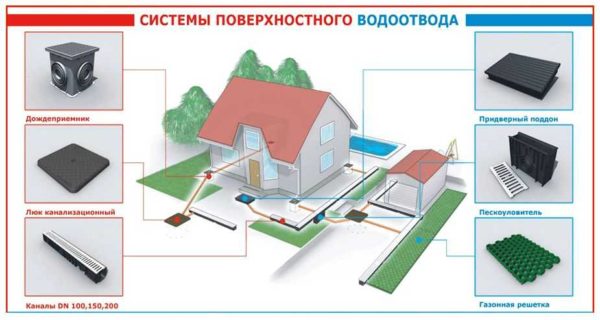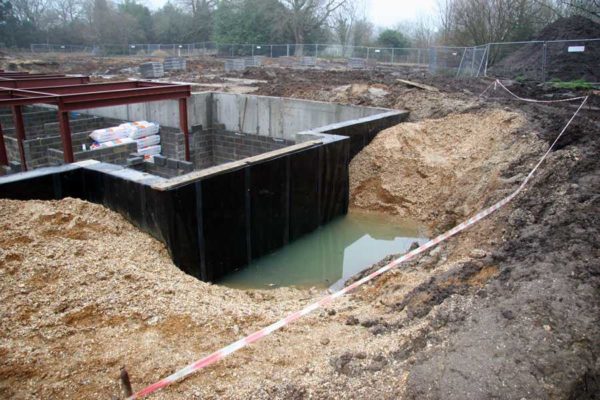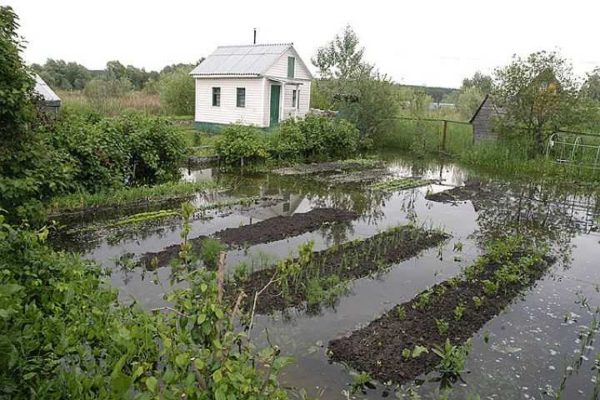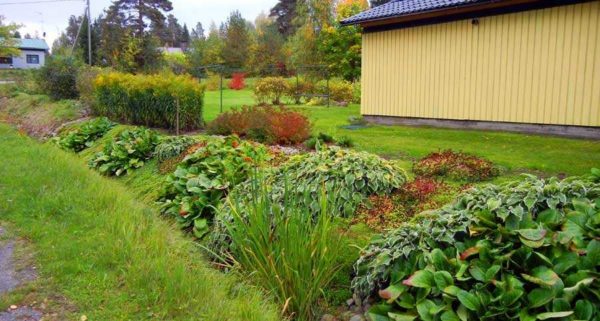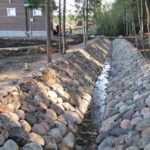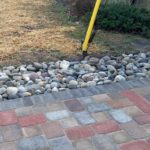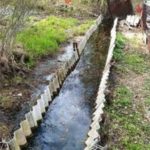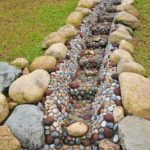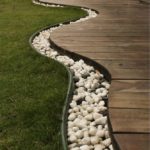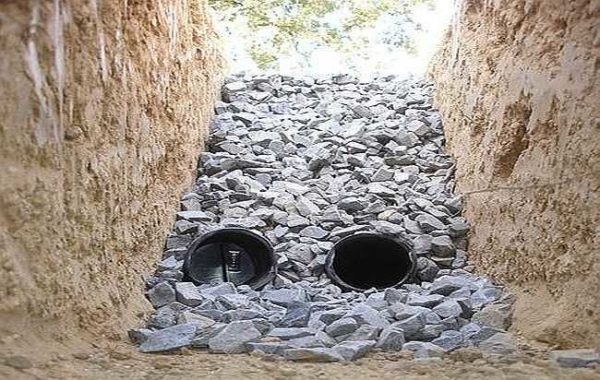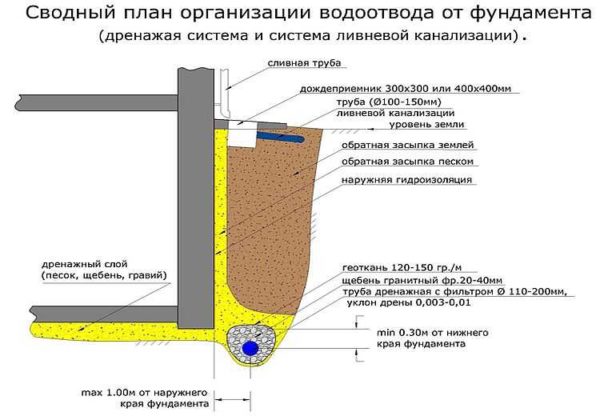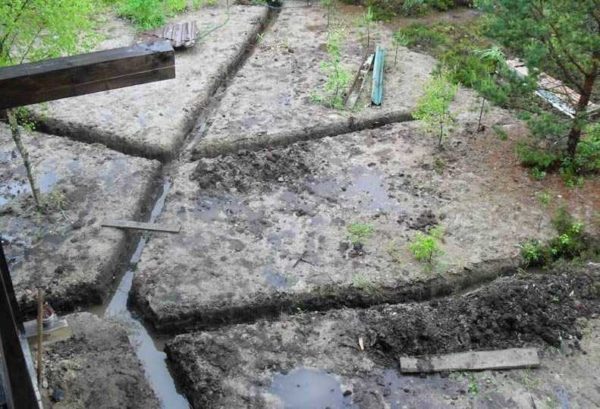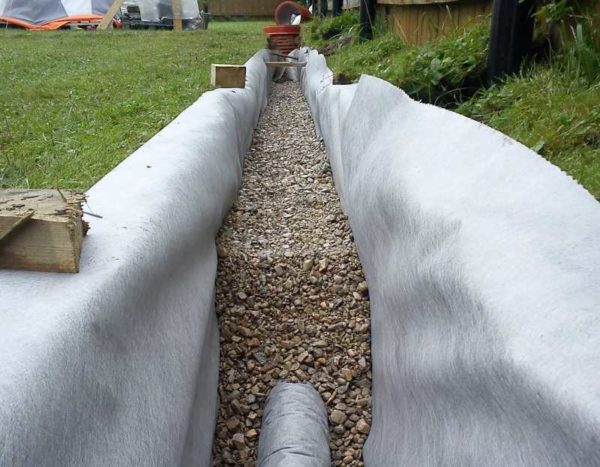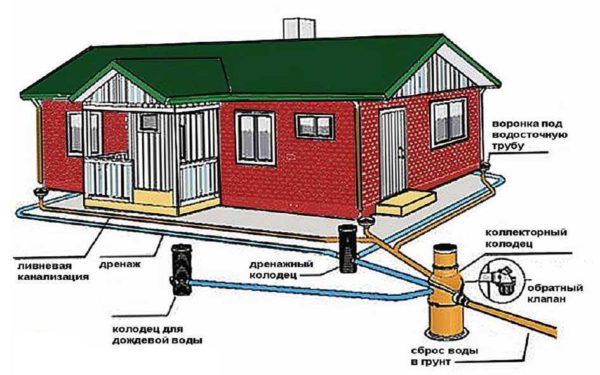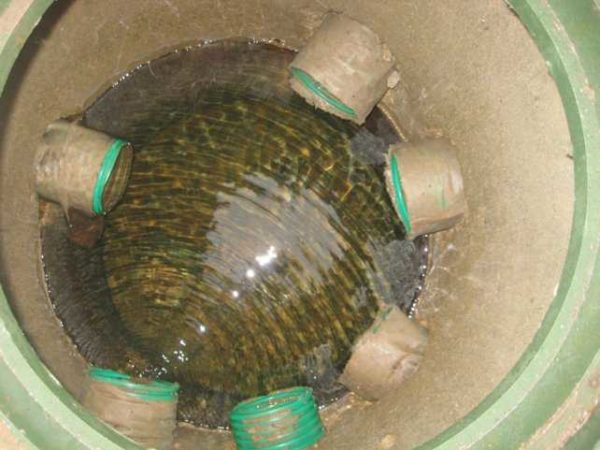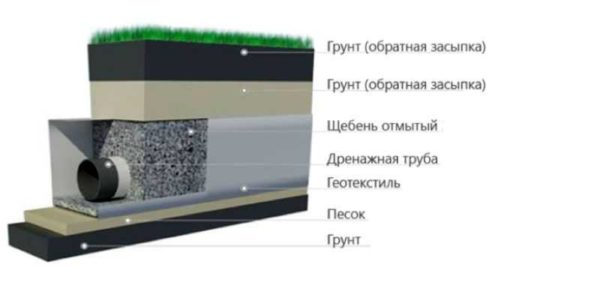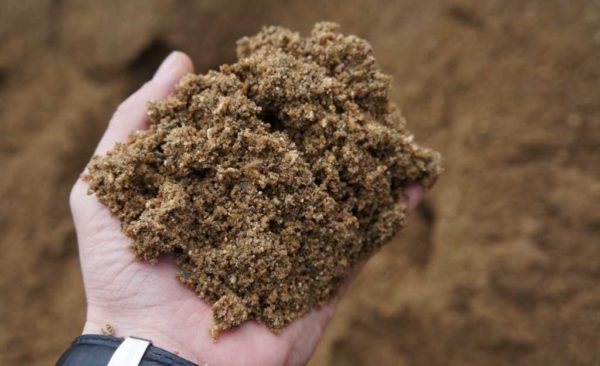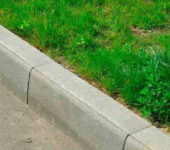How to make drainage on the site with your own hands
In some regions, groundwater is very close to the surface. So close that they threaten the integrity of buildings (their foundations) and prevent plantings from growing. All these problems are solved by the drainage of the site. In general, this event is costly both in terms of the amount of funds required and the required time. Much of the time is spent on planning. If you do everything according to your mind, then you need hydrogeological research data and a project drawn up by a specialist. But, as usual, only a few do this, most make a drainage system with their own hands.
The content of the article
What kind of water is removed by drainage
Drainage of a plot is a costly and time-consuming activity that requires a large amount of land work. The best time for construction is the process of planning and arranging the site. Later deadlines lead to a lot of confusion, which is not everyone's joy. Nevertheless, if there is water on the site, you have to go for it.
There are several types of water on the site that bothers us and that needs to be diverted. They are of a different nature and require different measures.
Surface water
They are formed during snow melting and heavy precipitation, during work on the site (watering, washing paths), water discharge from a reservoir, etc. What all phenomena have in common is their singularity: surface waters appear after certain events. A smarter way to divert them is a devicestorm sewer... She copes with the task perfectly, and the cost of the arrangement is much lower.
For the removal of surface water, mainly open channels are installed, water intake - point under storm pipes or linear along the entire roof overhang. From these receivers, water is taken with solid plastic (asbestos-cement) pipes into a sewer or a river or lake is dumped into a ravine. Sometimes it is permissible to withdraw to the ground.
Ground water
Those underground waters that have a seasonal level (higher in spring after a flood, lower in winter) have a feeding zone (where they come from) and an outflow zone (where they leave) are called groundwater. Usually, groundwater is present on sandy, sandy loam soils, less often in loams with a small amount of clay.
The presence of groundwater can be determined using self-dug pits or several wells drilled with a hand drill. During drilling, a dynamic level is noted (when water appeared during drilling) and a steady level (some time after its appearance, its level stabilizes).
If we talk about the diversion of water from the building, then the drainage system is arranged if the groundwater level (GWL) is only 0.5 m below the foundation.If the groundwater level is high - above the freezing depth - then it is recommended monolithic slab foundation with the performed water drainage measures. At a lower level, other options are possible, but this requires careful and multi-layer waterproofing. The need for foundation drainage should be assessed by a specialist.
If high standing groundwater (GWL above 2.5 meters) interferes with the growth of plants, drainage of the site is required. This is a system of canals or special drainage pipes laid in the ground at a certain level (below the hot water level by 20-30 cm).The depth of the pipes or ditches is below the GWL - so that the water flows down to lower places. Thus, the adjacent soil areas are drained.
Verhovodka
These groundwaters occur on soils in high-lying water-resistant strata, but often their appearance is the result of construction errors. Usually this is water, which, being absorbed into the soil, meets strata with a low ability to absorb moisture on its way. Most often it is clay.
If after the rain there are puddles on the site and do not go away for a long time, this is a breeder. If water accumulates in the dug ditches, this is also a top water. If a few years after the construction of a house on clay soils or loams in the basement, the walls begin to "cry" - this is also a top water. Water accumulated in crushed stone pockets under the foundation, in the blind area, etc.
The easiest way to remove the top water is with the help of ditches, but it is better to prevent its appearance - to backfill the foundation not with rubble and sand, but with clay or native soil, carefully tamping it in layers. The main task is to eliminate the presence of pockets in which water will accumulate. After such a backfill, it is required to make a blind area, which is wider than the backfill in width and an obligatory stroke is the drainage of storm water.
If the site has a slope, consider arranging terraces and retaining walls, with the obligatory arrangement of drainage ditches along the retaining wall. The most difficult thing is to deal with verkhvodka in low areas, which are lower in level than the neighboring ones. Here, a reasonable solution is to add earth, since there is usually nowhere to dump water. Another possible option is the withdrawal of the drain through neighboring areas or along the road to the point of possible discharge. It is necessary to decide on the spot, based on the existing conditions.
In order not to drain
The device of the drainage system is an expensive undertaking. If it is possible to get by with other measures, it is worth doing it. Other measures include the following:
- Storm drainage device.
- Blind area device (for heaving soils, an insulated blind area is desirable).
- In areas with a slope, the installation of an upland ditch is a ditch of sufficient depth, which is located on the slope higher than the house. From this ditch, water is discharged below the site, into a sewer, discharged into a ravine, river, lake, etc.
- Foundation waterproofing. To eliminate capillary suction of moisture, several layers of waterproofing material are laid on top of the finished foundation, to eliminate problems with damp walls in the basement, external waterproofing of the foundation is made (dug out to the full depth and treated with waterproofing materials). For greater reliability, the walls of the basement and / or basement floor should be treated with penetrating waterproofing of the Penetron type from the inside.
If after all these activities the situation does not suit you, it makes sense to make a drainage system.
Drainage types
Site drainage is a complex system with many nuances and features. By structure, it can be local (local) - to solve a problem at a specific site. Most often it is drainage of the foundation, basement and semi-basement (basement) floors. Also, water drainage systems at the site are common - to drain the entire site or a significant part of it.
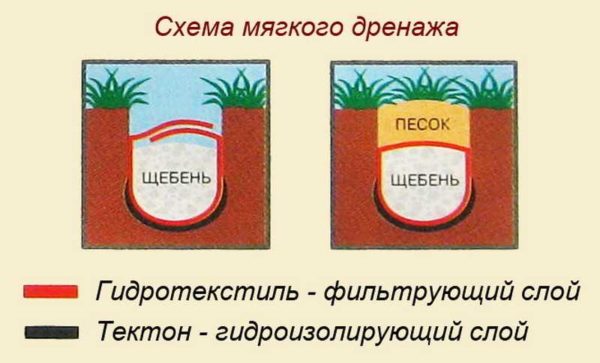
Soft drainage - no pipe. Suitable when it is necessary to drain a small amount of water at a summer cottage or near a house
By installation method
By the way of installation, the drainage system can be:
- Open. Concrete or stone trays are used, ditches are dug around the site. They remain open, but can be covered with decorative grilles to protect the system from large debris. If you need a simple solution for draining surface water in the country, these are ditches around the perimeter of the site or in the lowest zone.Their depth should be sufficient so that the water does not overflow at maximum flow. To prevent the unreinforced walls of the drainage ditches from collapsing, they are made at an angle of 30 °,
- So that the walls of open drainage ditches do not crumble, ground cover plants are planted on the slopes or laid out with cobblestones
- Open drainage near the driveway, parking lot, does not spoil the picture at all
- Drainage option for a summer cottage - cheap and cheerful
- From the drainage ditch, you can make a decoration of the site
- Drainage of storm water from the house and paths can be arranged like this
- Can drain a significant amount of water
- Closed. The water is captured by the installed special water-permeable - drainage - pipes. The pipes are discharged into a storage well, into a drain, a ravine, a nearby reservoir. This type of site drainage is good for permeable soils (sandy).
- Backfill. Drainage of this type of site is usually used on clayey soils or loams. In this case, the pipes are also laid in ditches, but a layer-by-layer sand and gravel backfill is arranged in them, which collects water from the surrounding soils. The worse the soil conducts moisture, the more powerful backfill is required.
The specific type of site drainage is selected based on the site conditions. On clays and loams, an extensive gravel-sandy zone is needed, into which water will flow from the surrounding soil areas. On sands and sandy loams, there is no need for such a pillow - the soils themselves drain water well, but only a specialist can say specifically based on the results of geological research.
By implementation type
There are several types (schemes) of drainage devices on the site:
- Annular. The pipes are closed in a ring around the object. Usually it is the house. It is rarely used, since it is necessary to deeply deepen the drainage pipes - the pipe itself must be laid 20-30 cm below the groundwater level. It is expensive and difficult to implement.
- Wall drainage - to drain water from the walls. It is located at a distance of 1.6-2.4 m from the walls (in no case close). In this case, the drain is located 5-10 cm below the basement floor. If the floor is poured over a large crushed stone cushion, the drain is laid 5-10 cm below this level.
- Reservoir drainage. It is used for the construction of slab foundations in difficult situations. It is necessary for the drainage of the top water, it is usually used together with a wall drainage of water. Reservoir drainage is the layers poured into the pit - sand, gravel, waterproofing (as they are poured from bottom to top). On top of this cushion, reinforcement is already laid and the foundation slab is poured.
- Systematic and radial. Used to drain areas. They differ in the way the drains are located relative to the central pipe. With a beam scheme, the system is similar to a herringbone (already existing plants can be taken into account), with a systematic scheme, drains are laid with a calculated step (usually arranged when planning a site).
When draining a site, a central drain or a collector is made of pipes of a larger diameter (130-150 mm versus 90-100 mm for conventional drains) - the volume of water here is usually larger. The specific type of drainage system is selected based on the tasks that need to be solved. Sometimes you have to use combinations of different schemes.
Site drainage - device
The drainage system consists of a network of interconnected pipes that are located around the perimeter (or area) of the area protected from water. Drainage wells are placed at intersections or turns. They are necessary to monitor the condition of the system and clean up silted pipes. From all drainage areas, water enters the collection well, where it accumulates to a certain level.It can then be discarded or used for irrigation and other technical needs. The discharge can go by gravity (if there is where), and submersibles are used to supply for irrigation and other technical needs. drainage pumps.
Drainage pipes and wells
Special drainage pipes are used - with holes ranging from 1.5 to 5 mm. Through them, water flows from the surrounding soil. Holes are located along the entire surface of the pipe. They come in different diameters, for private houses and plots the most used size is 100 mm, for diverting large volumes of water, you can take a cross section of up to 150 mm.
They are now made mainly from polymers - HDPE, LDPE (low and high pressure polyethylene) and PVC (polyvinyl chloride). They are used for laying to a depth of 2 meters. There are two and three-layer combined ones, which are made from combinations of these materials, they are buried to a depth of 5 meters.
Pipes for drainage are selected taking into account the depth. It is required to select according to the ring stiffness. It is denoted by the Latin letters SN followed by numbers that indicate the ring stiffness (resistance to loads). For laying to a depth of 4 meters, the rigidity must be SN4, up to 6 meters - SN6.
The surface of the drain pipe is wrapped in filter materials. There can be from one to three filter layers. The number of layers is selected based on the composition of the soil - the finer the particles, the more layers are required. For example, on clays and loams, pipes with three filter layers are used.
At the turning points and in the places where several pipes are connected, revision wells are placed. They are needed for easier cleaning in case of blockage, as well as for the ability to monitor the condition of the pipes. As a rule, all pipes converge into one collector well, from where water is either sent by gravity to the discharge point, or is pumped out forcibly.
There are special wells for drainage systems, but it is quite possible to bury a concrete ring with a bottom and a cover of small diameter (70-80 cm) and bring pipes into it. Depending on the depth of the ring drainage, several rings may be required. Another option is to make a viewing well and a large drainage pipe, but in this case you will have to come up with something with the bottom. For example, you can fill the bottom with concrete.
Bias
The sand is laid geotextile density no more than 200 g / m2. The edges of the canvas are lined along the walls of the trench. A layer of crushed granite is poured on top. The size of the crushed stone fraction is selected depending on the size of the holes in the drain pipe. For the smallest holes, crushed stone with a grain of 6-8 mm is required, for the rest - larger. Crushed stone layer thickness - 150-250 mm - depending on the type of soil. On clays and loams, 250 mm are required, on soils that drain water better - sands and sandy loams - about 150 mm.
Crushed stone is tamped, leveling in a given slope. A drainage pipe is laid on the compacted rubble. Then the pipe is sprinkled with gravel in layers, each layer is rammed. There should be at least 100 mm of gravel on top of the drain. After that, the ends of the geotextile are wrapped, their overlap should be 15-20 cm. A layer of sand with grains of 0.5-1 mm is poured on top. The thickness of the sand layer is 100-300 mm, also depending on the permeability of the soil: the worse the water is discharged, the thicker the sand layer. "Native" soil is laid on the compacted sand, and then plants can be planted.
A little about backfill materials
Crushed stone should be granite or other hard lime-free rocks. Dolomite (limestone) or marble are not suitable. Testing the existing one is simple: drip vinegar on it. If there is a reaction, it doesn't fit.
Once again, we draw your attention: the crushed stone is laid washed - so that the new pipes do not immediately silt up.
Coarse sand is required. Grain size from 0.5 mm to 1 mm. The sand should also be clean. Some part of the sand is poured with clean water, shaken, waiting for the sand to settle and assessing the purity of the water. If the water is cloudy, with a lot of suspended particles, the sand needs to be washed.
Some of the nuances of construction
When draining a site, a central drain or a collector is made of pipes of a larger diameter (130-150 mm versus 90-100 mm for conventional drains) - the volume of water here is usually larger.
The drainage device at the site starts from the lowest point and moves gradually upward. First, a collector well is installed. If the water table is high or if the water has not yet come down, water can accumulate in the ditches. This muddy slurry will run down the well, clogging it up. In addition, the presence of water in the ditch greatly interferes with the work: drains must be laid in dry ditches. To drain them along the ditch, side pits (sump) of greater depth are made. Crushed stone is poured at the bottom. The accumulated water is pumped out of these pits.

