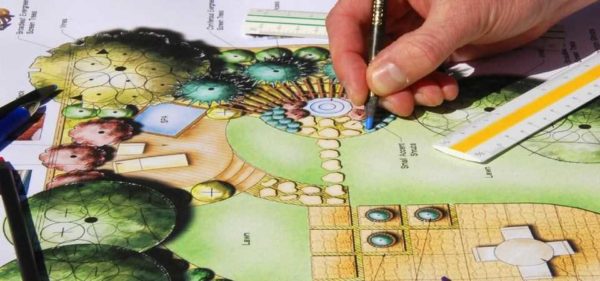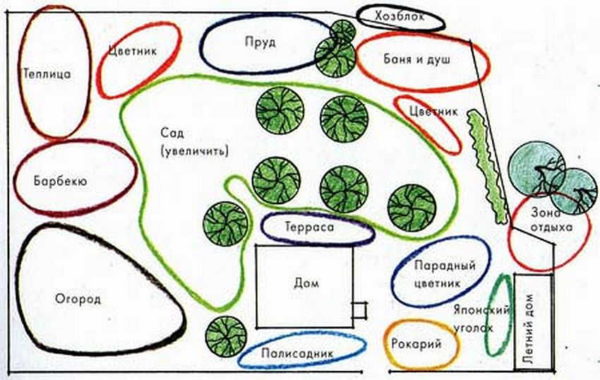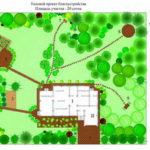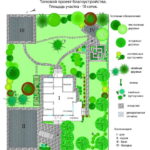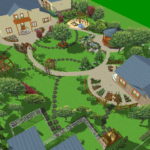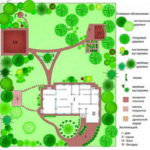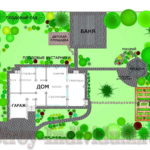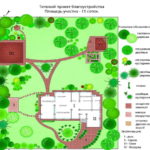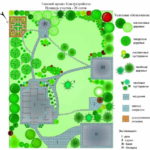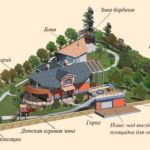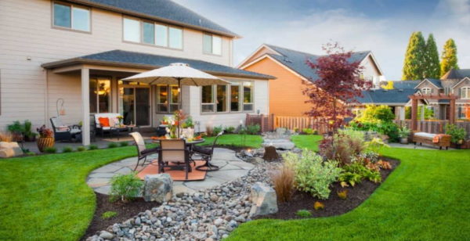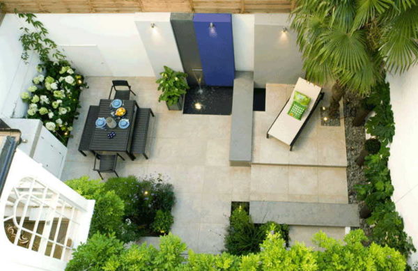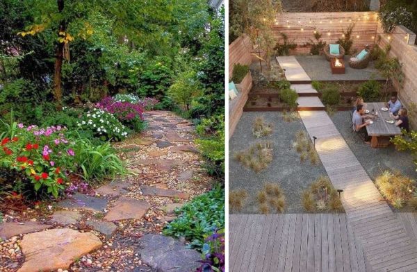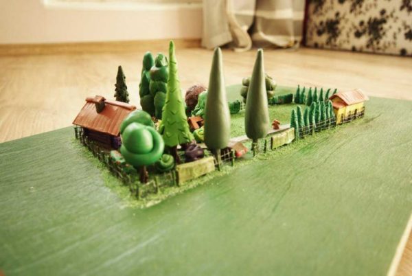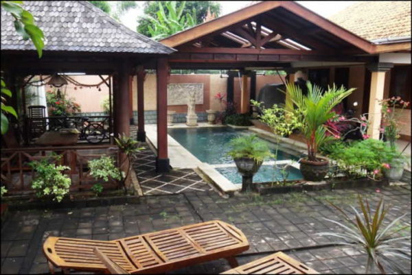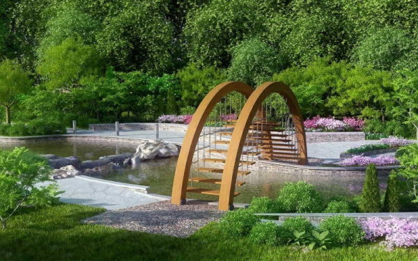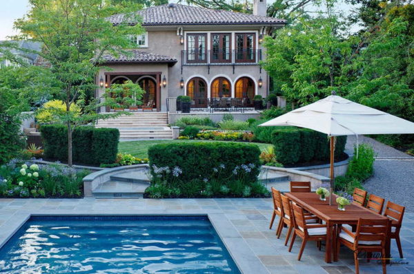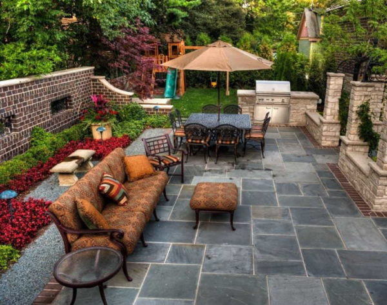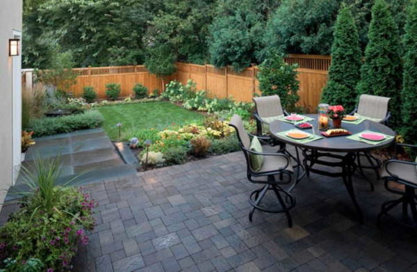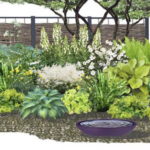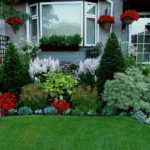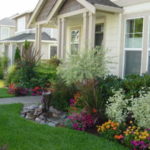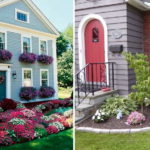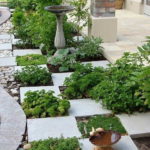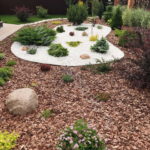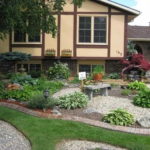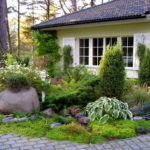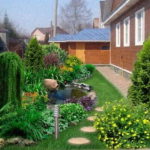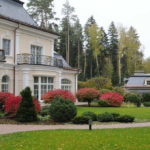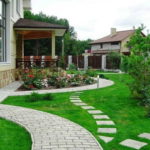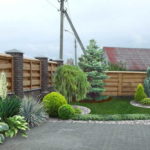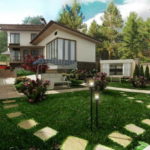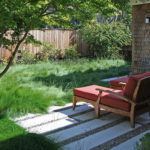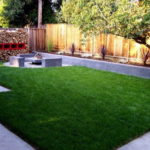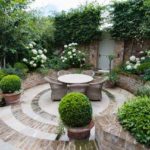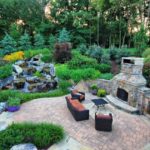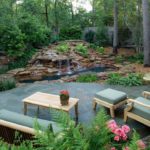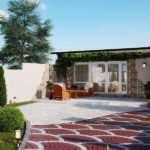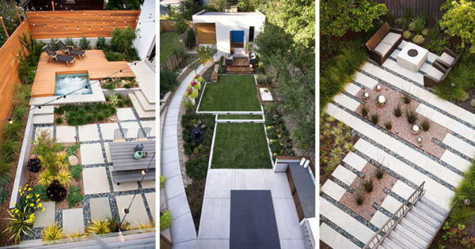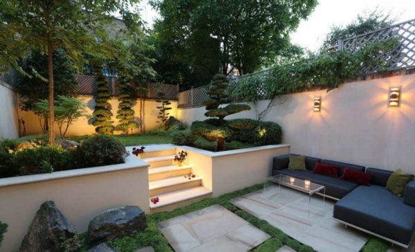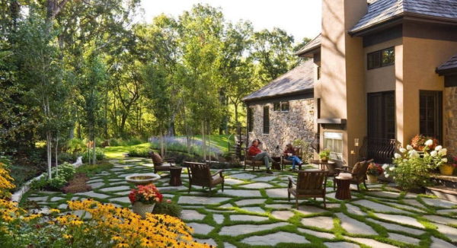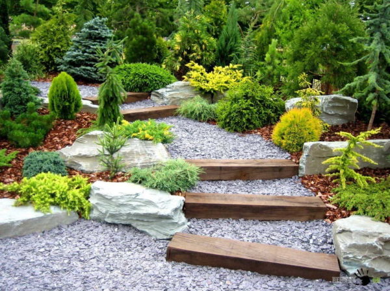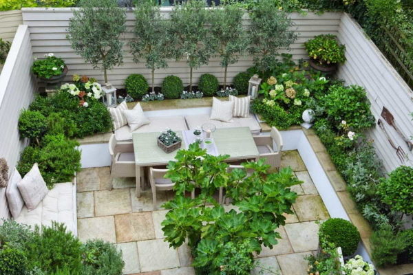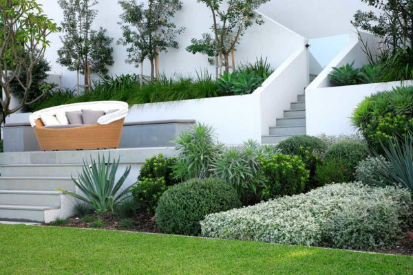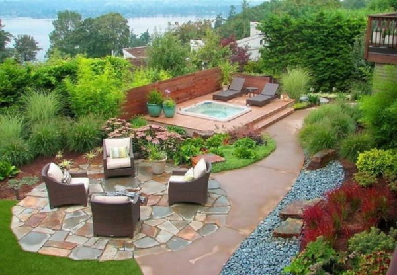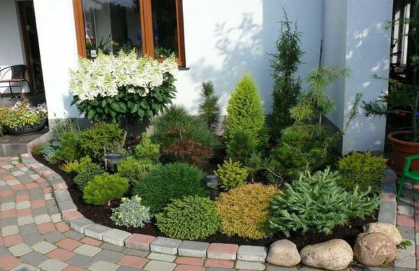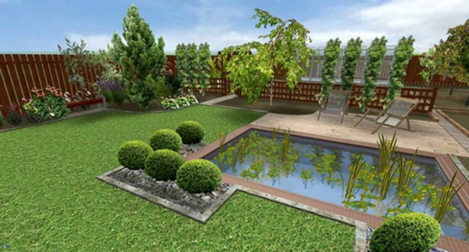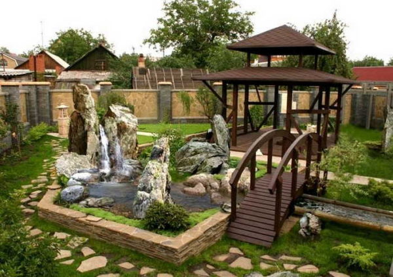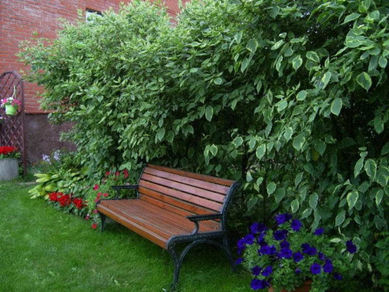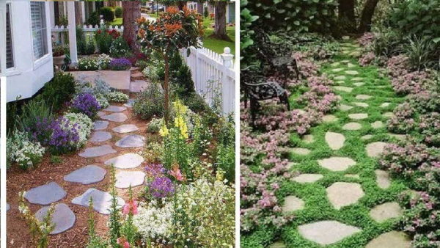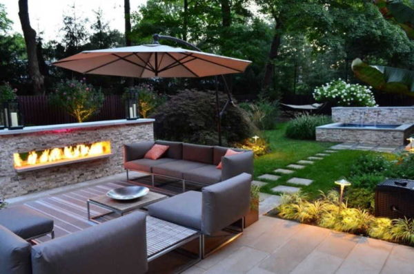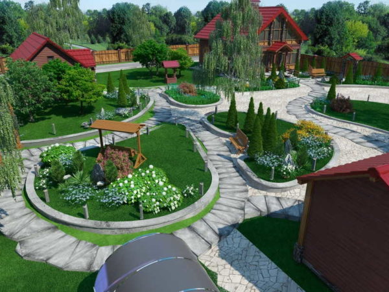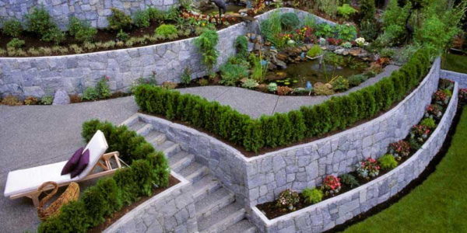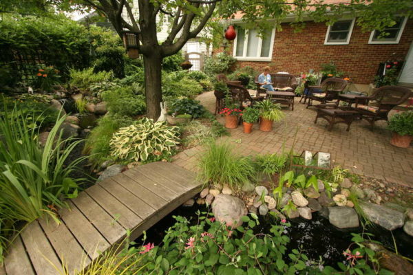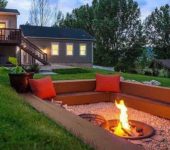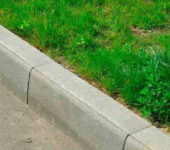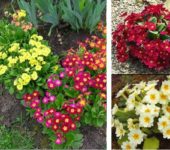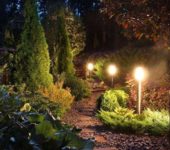Arrangement of the adjoining territory of a private house - we create our own design
A private house is good because it has its own yard. It is good to rest in it, you can arrange it the way you want. But everything should be done according to certain rules - landscape design of the yard, that's what it's called. The task is not as simple as it seems.
The content of the article
General principles
In order for your yard to be beautiful, harmonious and comfortable, it is advisable to create a plan before starting work, and then make this plan a reality. And by the way, in most cases, when developing landscape design on your own, the result is very different from the project. Either they saw a new plant, which was not on the plan, or they didn’t like in reality what looked “super” in the picture. Nevertheless, the landscaping of the yard of your house should be done according to the rules, otherwise you can get an uncomfortable yard and an unpresentable view.
Preparing a site plan
The first thing you need is a scaled site plan. You can draw it on a sheet of paper or on graph paper. Take a certain scale, for example, one meter is one or two cells. In the second option, it will be possible to draw small details in more detail, but the plan will be large. The plan should indicate:
- The orientation of the site relative to the cardinal points. This is important when choosing plants and planning flower beds.
- Existing and planned buildings.
- The laid communications (water supply, sewerage, lighting).
- Gate, wicket, distance to the road.
- All existing plants that you will not uproot.
- Vegetable garden and garden, if planned.
- Playground.
With this initial plan, you can start planning your yard. On this plan, it is immediately necessary to highlight shaded places (the sun appears only for a few hours), partial shade (half a day is illuminated by the sun) and sunny (there is practically no shadow at all) zones. To do this, it is best to take colored pencils and shade the areas with different colors.
- A lot of trees are planned on the site
- Large parking area, slightly smaller for barbecues, swimming pool and summer recreation
- It looks more understandable.
- Large or small area does not matter. Anyone can be cozy
- Plantations only along the perimeter of the site, the main area is free - for lawns, flower beds
- Much attention has been paid to the design of the entrance area: paving, round flower bed and driveway
- Several large areas and smaller
- The most difficult triangular section to plan
If there are lower and higher zones on the site, they should also be highlighted. It is also necessary to indicate sources, springs, retaining walls or the intended places of their installation, all other features of the landscape. All this information should be taken into account when developing the landscape design of the yard.
Determining the central object
Before starting work on the improvement of the yard, you need to decide what you would like to focus on. I mean a large object: a pond, a fountain, a gazebo with or without a barbecue, a pergola. This object is placed in the central place, and all the rest, smaller ones, are placed around it.Moreover, if you chose a pond, it does not mean that there will not be a gazebo or a fountain on the site, it is just that the main object will be the pond. He is the main "feature", and all other structures will only beat him, supplement.
The same rule holds true if you want to make the recreation area the main “theme of the yard” - a gazebo or pergola, just a platform with sofas, benches, a hammock, etc. A pond, a fountain, small architectural objects may well be located next to them. The idea is that this zone is the highlight of your yard, and all other objects will play up to it. Because, in a usually small space, two or three competing ideas are chaos and lack of harmony.
Finding a place for everything
Having decided on the set of desired objects, we take a sheet of cardboard and cut out all the objects from it. We cut out to the scale in which the map was drawn, the shape in which the construction is planned. You can paint, you can sign.
We take the images and lay them out on the plan. Place the selected "main object" in the center of the composition. This does not mean that its place is strictly in the center - it may be on the side of the site. It's just that this corner should be viewed from the windows and / or from the entrance. After all, you should get aesthetic pleasure from your yard.
When we have found a place for the central zone, we begin to figure out where to put all the other objects larger. Some may be located close to one another, others at a certain distance. If all you want, you do not fit, you will have to sacrifice something or reduce the size. Here everyone decides what is more important to him.
We lay paths and develop a lighting system
When everything you want to see on the site is placed on the plan, it's time to lay paths and think over the lighting system. Why should these two different systems be planned simultaneously? Because the paths are usually lit, otherwise it is not very convenient to walk on them in the dark. So they pull the cables along them, applying voltage to the lamps, and also - reaching the lighting to all key points of the yard - to the gazebo, fountain, stream, etc.
When planning tracks, there are two basic rules. First, if you need to visually bring the object closer, we lay a straight path. This rule applies if the area is large or long and narrow. Another possible area of application is a minimalist courtyard. Here, other forms are simply unacceptable - only strict geometric forms. Broken lines are also welcome, though.
In all other cases, straight paths are avoided. There is no need to “wind” too much, but the winding, smoothly turning paths harmoniously fit into any other style of yard decoration.
When outlined on the plan track, draw the lamps to illuminate the yard. Along the paths - every one and a half to two meters, to illuminate arbors and platforms - more often. And the illumination of water also looks beautiful if there are "water" objects.
Site layout from improvised means
How else, apart from the plot plan on graph paper and cardboard analogs of various landscape objects, can you visualize your design project? There is a simple way - using ordinary plasticine or other improvised means. The house and other buildings are best made of foam and cardboard, a gazebo made of sticks. Lay out the tracks from material similar to the planned "original". This will help you appreciate the invented texture and color scheme. Everything else - benches, a pond, fountains, trees, bushes, flowers - we sculpt all this from plasticine. For believability, trees and shrubs can be made from twigs, sticking "foliage" of about the same shade. And yes, we do everything on a scale (for example, 1 meter is equal to 1 cm or 2 cm).This is already a 3D volumetric image, which will accurately convey to you both the proportions and convenience and all other nuances of the landscape design of the courtyard you created.
Landscape design software
If you are a confident PC user, then the task of developing design will help to simplify the programs for landscape design. The bad news is that they are paid, but it will be easy and interesting to create a landscape design for the courtyard of a private house. There are two dozen programs, but here are the most popular ones:
- Our garden... There is a large built-in library of plants, a planner for paving, fences, gates, etc. The ability to load missing materials or textures, plants is available.
- Googl scatchup... This is not a specialized program, but it has a landscape planning section, which is very good - full of lessons on working with the creation of a landscape.
- Punch... The disadvantage of the program is that there is no way to add your own objects. Only those in the software library can be used. Another disadvantage is that there is no way to export the results, that is, you cannot use the created project in other programs. But it is simple, and requires almost no time for training.
- Sierra LandDesigner 3D... Large base of plants and other objects. It is possible to enter your own data and use them in your work. Every possible action has a clue, so it's easy to figure out along the way. The program indicates the type of soil and style in which you want to decorate your yard. The program will automatically select suitable objects. At the end of the work, the project can be printed and received an estimate.
Examples of planning the local area
Independent landscaping of the courtyard of a private house is not an easy task. The difficulty is that often what looks good in the picture or “in the head” turns out “not very” in reality. Therefore, it is easier to rely on photos of real objects. There you can at least see what happened. The idea can be taken "in its entirety", or you can partially adapt it to your own desires or conditions.
Example one - with water bodies
For example, the center ispond... Do you also want to have a gazebo, a fountain and a stream, rock garden, flower beds, benches? In this case, this option will look good:
- The gazebo stands right on the shore of the pond, surrounded by plants. If desired, it will be possible to start climbing plantings, which in a few years will turn it into a secluded corner.
- Fountain carried far enough from the pond. You can - to the other end of the yard.
- Between the fountain and the pond we lay a “route” for the stream. It is better if it is twisting, maybe even with loops.
- On the way to the stream we find a place for benches, rock garden and flower beds.
The option with a "real" stream can be easily realized in the presence of even a small difference in height on the site. The fountain is then placed at the highest point, the pond at the lowest. With this arrangement, water runs by gravity, you just need to organize its supply from the pond to the fountain (using a pump of a certain power and a pipe system).
If there is no elevation difference, there are two ways out - to do it artificially (a very large amount of work and significant material costs) or to make two autonomous water bodies - a fountain and a pond, and make the stream “fake” from stones. Another option is not to make a stream at all. The unconnected pond and fountain are also a very viable and beautiful option for decorating the local area.
Example two - in the center of the recreation area
If the pond is usually taken from the entrance to the house at some distance, then the recreation area is often made nearby. But the "rest area" can be perceived in different ways. For some, these are comfortable sofas, benches, swing on which it is convenient to read, for someone - a platform with a gazebo and a table located next to the barbecue.
Depending on your wishes, a recreation area of any type can be near the entrance, or it can be at the opposite end of the site. And there may be a pond or a fountain near the same gazebo. But not a gazebo near the pond, but a pond near the gazebo. This is the difference. The path from the entrance leads to the gazebo, and from it you can get to the pond.
Near the gazebo, indoor or outdoor recreation area, there can be flower beds, rock gardens, rockeries. Along the path - flower beds, higher plants - bushes and trees, in the shade of which it is reasonable to put benches. But whatever you sit along the path, the main object should be visible in perspective - a gazebo or a platform with sofas.
Photo ideas of beautiful corners of private yards
Backyard landscaping is not an easy task, even for professionals, and even for amateurs and even more so. There are too many nuances to know. It is much easier to find the design you like, and then reproduce the photo on your site.
Front garden
A front garden is a small part of the site between the facade of the house and the fence. Not everyone wants to put the house close to the sidewalk, as well as push it away deep into the site. So it turns out in front of the house a narrow (meter or two) strip of land, which, except for flowers and shrubs, can no longer be ennobled.
No matter how narrow the strip between the fence and the house is, it is advisable to divide it into two zones - a flower garden and a path. A walkway is not necessarily a solid tile or other covering. This can be lawn grass with tiles laid in random order (with gaps).
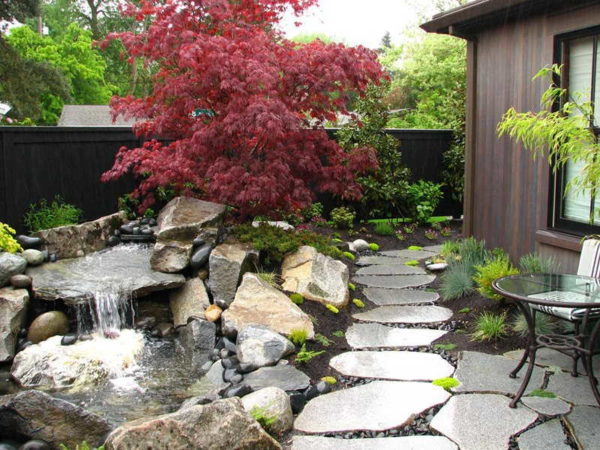
Desirable path - after all, you will need to take care of the plants once again without worrying about the cleanliness of your shoes
If the climate is hot, the area is dry, or there is no desire / ability to tinker with lawn, you can replace the grass with mulch or fine gravel. An excellent composition is obtained from colored colored gravel and several beautiful plants.
Pay attention to the location of the plants - it depends on the type of fence. If the fence is solid, you need to develop a planting plan so that they look good from the windows. In this case, the tallest plants are placed closer to the fence, the smallest ones closer to the house. If the fence is sparse, more decorative, and you want a beautiful view from the street, we change the planting plan exactly the opposite: the tallest plants are along the house, the smallest ones are closer to the street.
- Plant placement plan for a front garden with a blank fence
- This is how it looks in the opposite case
- If the "face" of the front garden is turned towards the street
- Flowers or plants of approximately the same height - if you need everything to look decent from all sides
- An interesting option - convenient, beautiful and unusual
- Chips as mulch and decorative crushed stone will save while the plants are small
- You can also put a bench
- This is already a whole composition in front of a house of stones and plants.
- Traditional design of the site in front of the fence
If you want a beautiful view from both sides, there are two options. First, we plant small and medium-sized varieties of flowers and greenery in a flower garden. Second, we split the front garden into several zones, make separate flower beds or alpine slides / rockeries that look good from any point.
Entrance / entrance group
The entrance group is the area near the porch, the entrance is near the gate. As you can imagine, the design is different, although there are common features: all the “decorations” should not block the view. You should clearly see the one who enters or enters your territory. Therefore, mainly medium and small plants are used.
The traditional way of decorating the area near the porch or gate is with flower beds or flower beds.They can be of a standard type - only plants of different types that create a constantly flowering or green carpet.
- Dwarf trees - unusual and beautiful
- Registration of the entrance to a private house
- Taller plants are planted closer to the fence
You can also follow the latest trends in landscape design - take up most of the area with decorative gravel or mulch, plant plants at a distance from each other. In addition to the modern look, this option is good in that it takes less care of fewer plants, and less money will be spent on the purchase. This will really help to get by with "little blood" if you have just started to embody the landscape design of the courtyard of a private house that you have created. Too many plants at one time to buy and plant - a lot of money and time is needed. And so, you can add plants in stages, at the same time adjusting the plan along the way.
Track decoration
Having planned the tracks, you still need to choose the material from which they will be made. The standard approach is paving slabs, but it requires a lot of money, although the coating is reliable and comfortable. If finances are tight, you can temporarily make paths and paths from inexpensive materials... Some of them require little money, but they look great, and they are good in operation.
Along the edge of the paths, you can start up a small bush - make a stunted green hedge... If there is no time to wait for the shrub to grow, plant low-growing varieties of flowers. They are of different heights, colors and flowering times.
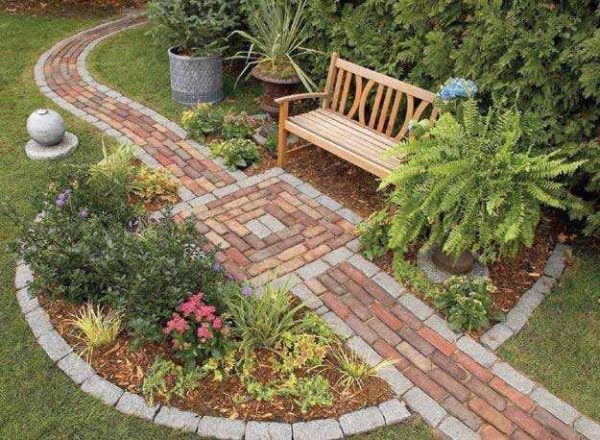
Brick path. It looks nice, but will quickly begin to deteriorate. Although, as a temporary option, it is very good
The second often built-in option for decorating a place along the paths is flower beds. And, again, they can be made "in a modern way" - against the background of filling with rubble or mulch. This cannot be called rockery, although the idea is taken from there.
Backyard
All theoretical calculations about the landscape design of the yard were, in fact, about how to equip the backyard. It is this part of the courtyard that is closed from prying eyes and it is here that you want it to be beautiful, cozy and comfortable. We will not talk about planning again, but we will talk about how and the best way to pave this area.
If you are planning a paradise in your backyard, you have no problem. Plants, lawns, paths, everything will be planned, how and what to do is clear. But if you want to make a recreation area here, so that you can put a table for the summer, sun loungers - lie in the sun, maybe install a pool? What should be the backyard cover then? There are options:
- Lawn. This is a great option if the groundwater level is low, the soils drain water well, or the site is well made drainage system... If not, there will be puddles, mud, grass problems.
- Tracks do not have to be solid
- For some, comfort is tall grass
- Barbecue area at the far end of the yard - reasonable
- Beautifully designed backyard of a private courtyard
- In the backyard of a private house, you can arrange a waterfall, and also a brick grill
- The most natural landscape - this is possible
- For those who love order
- Laying paving slabs or paving everything with flagstone is a good option even for clay soils with high groundwater levels, and is easy to maintain. But he is too "urban", tough and unforgiving.
- Combine lawn with tiles. A very correct approach. It is comfortable, and beautiful, and there is not so much dirt, and there is where to walk barefoot.
As you can see, there are three options, but there are thousands of ways to implement them, or even more. Different styles of decoration, different plants, combinations of materials, furniture, decorations, ponds / fountains / benches / swings. You can't count everything. All this allows you to create exactly your yard. Individual and different from others.
Just a photo

