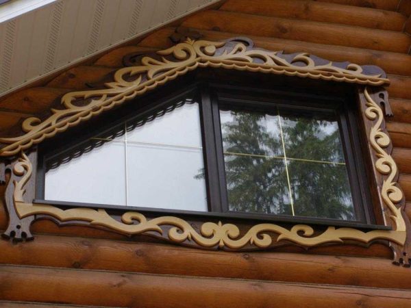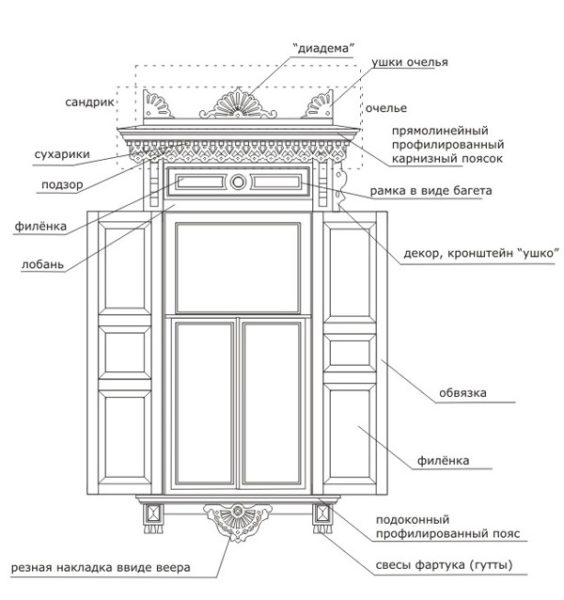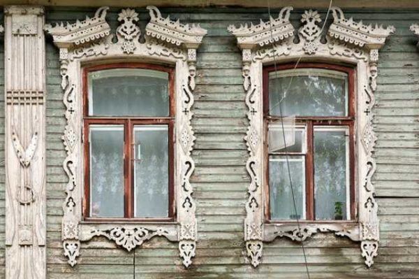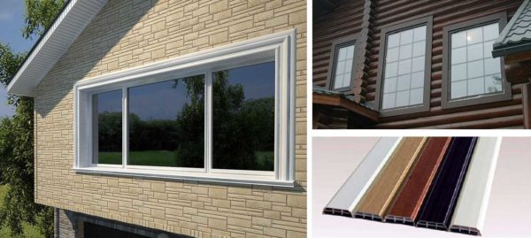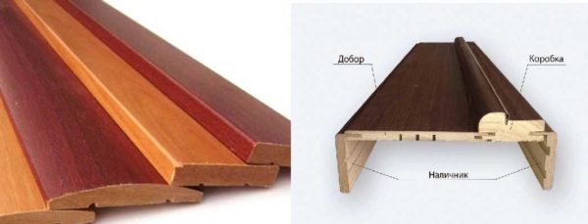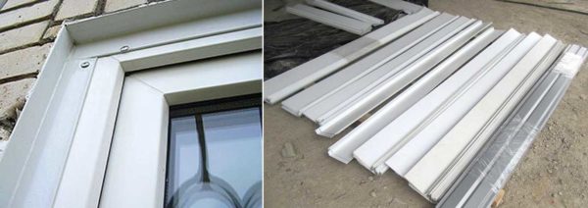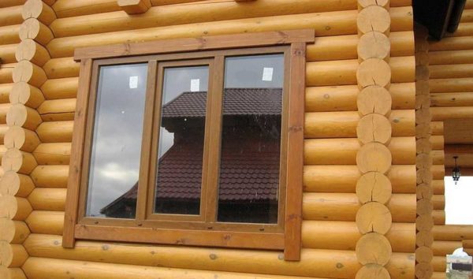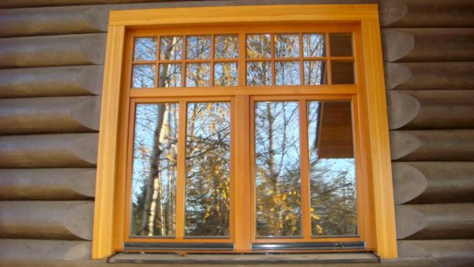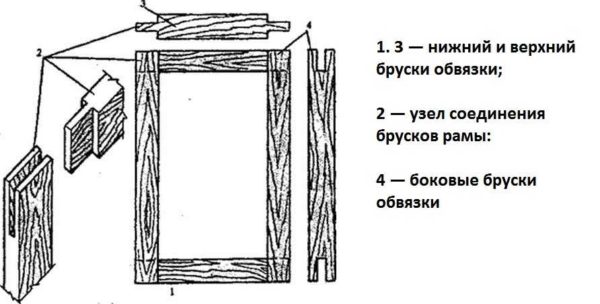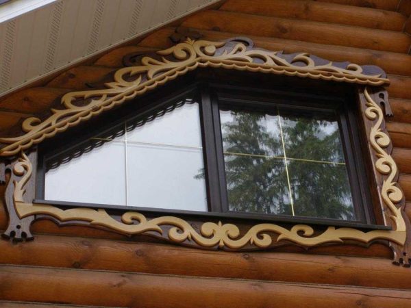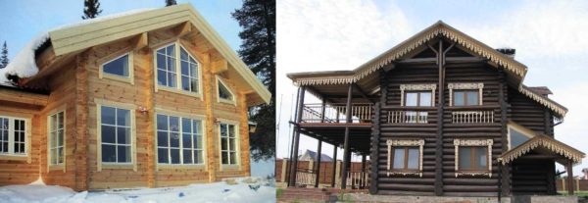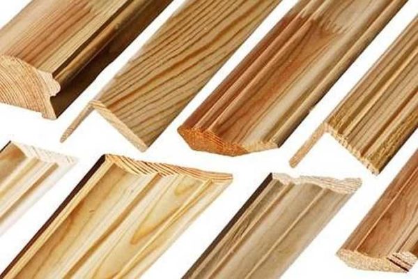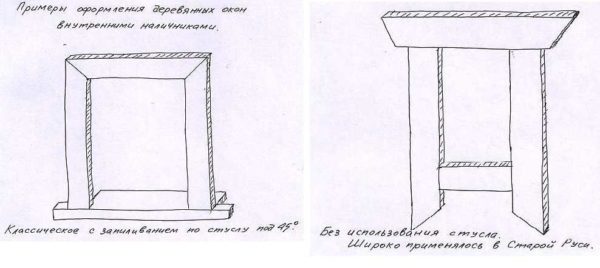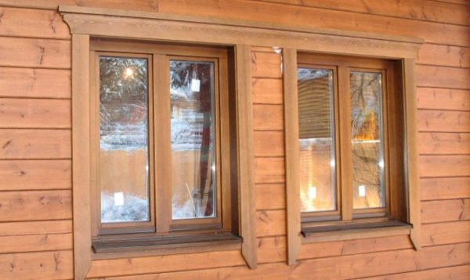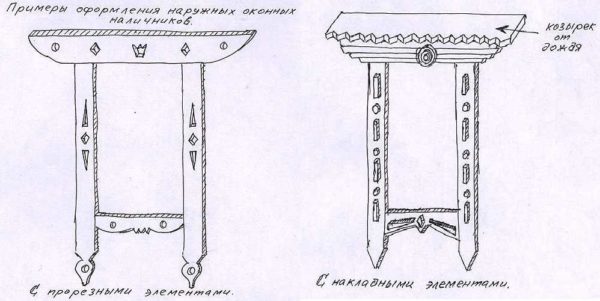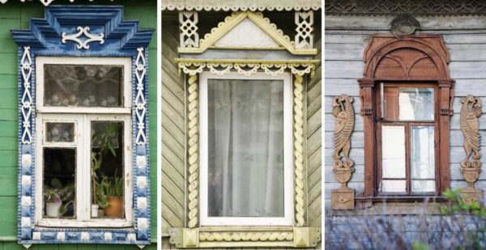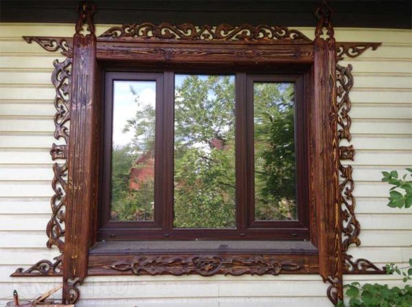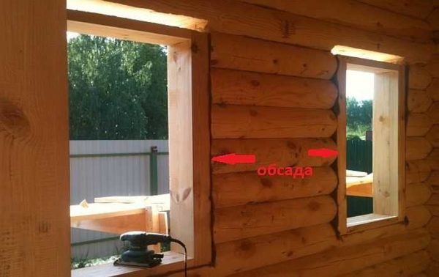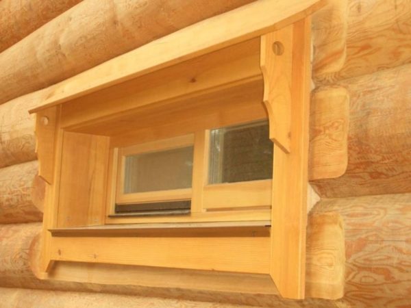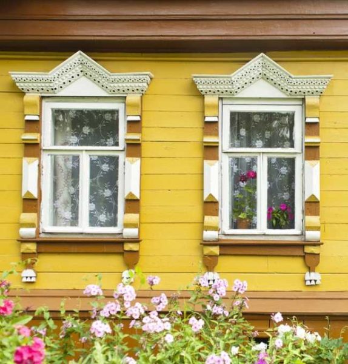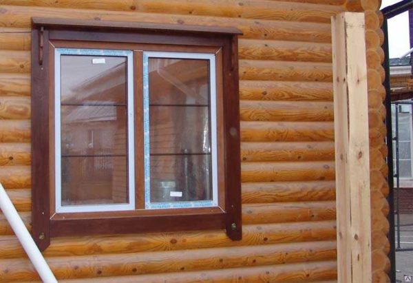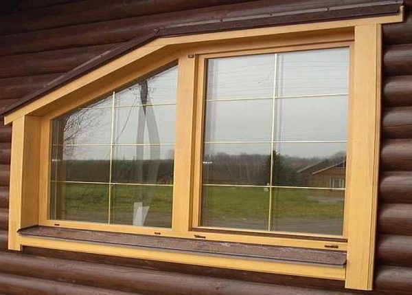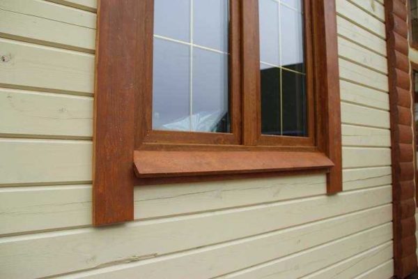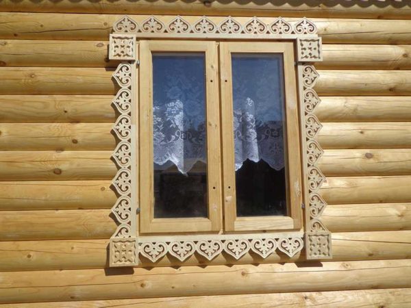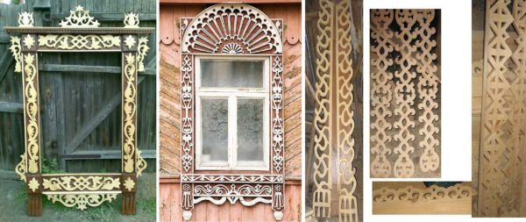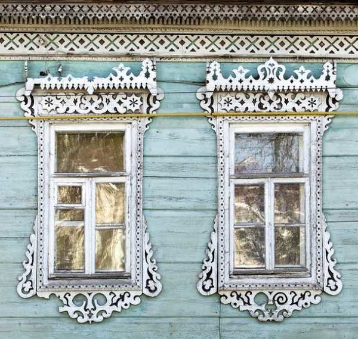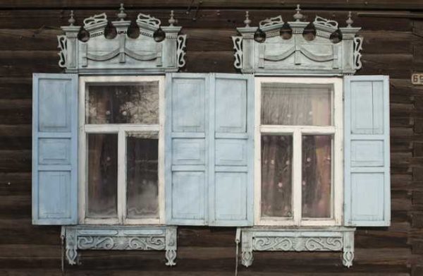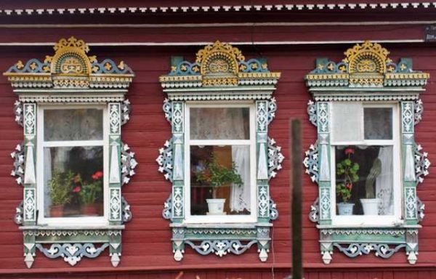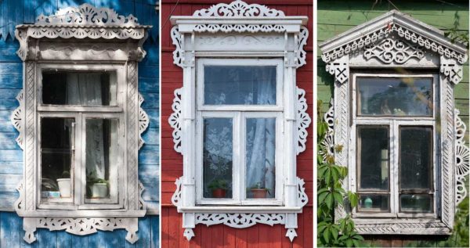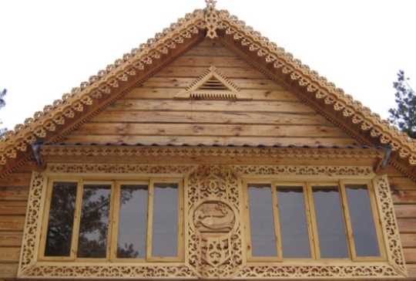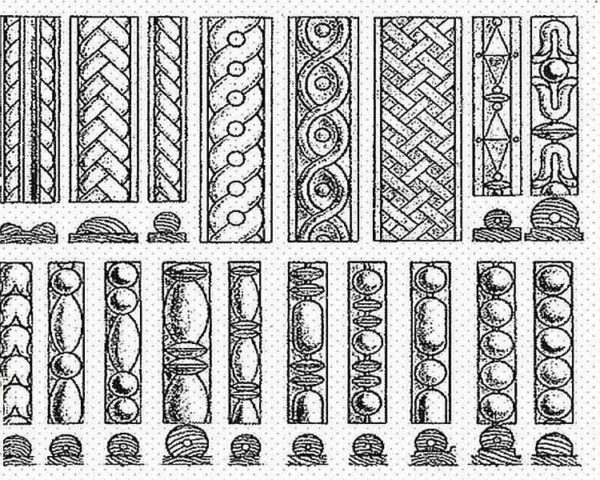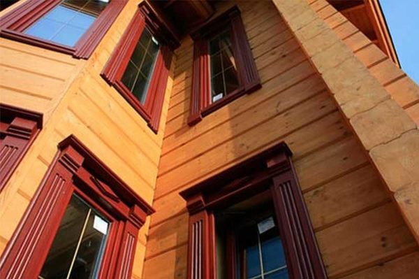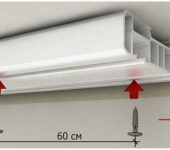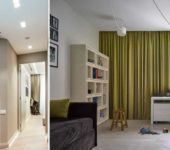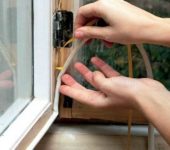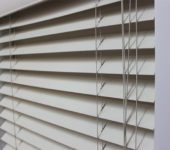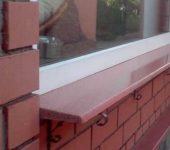Window frames for a wooden house (and not only)
The appearance of the house largely depends on how the windows are decorated. It is they who emphasize and sometimes shape the style of the building. And the main way to give them character is window frames. Here we will talk about them further.
The content of the article
- 1 Purpose and classification
- 2 Materials used to make window frames
- 3 Platbands device
- 4 Platbands in a wooden house
- 5 Photo of platbands on windows of different types
Purpose and classification
Platbands are narrow, long strips that frame windows or doors. According to this principle, window and door are distinguished. They usually differ in width, but, in order to maintain a uniform style, they must be made of the same material. In addition, they are made in a similar manner using repeating elements and painted in the same color.
Door and window frames serve not only to give a building / room a finished look, although this is also important. They also close the technological gap that forms between the frame of the door or window and the wall. After installing windows and doors, this gap is filled with insulation, but the view does not get better from this, and water, dust and sound continue to penetrate into the room, albeit in a smaller amount. So they once thought of closing that gap with planks, and even decorating them.
At the place of installation, platbands are external and internal. Platbands for outdoor installation mainly play a protective role. Therefore, they are made of materials resistant to climatic factors (or covered with protective compounds) and the thickness of this material is usually greater. Internal platbands mainly perform a decorative function. They are operated in gentle conditions, therefore, the requirements for the properties of the material are different - decorativeness is important, and not resistance to climatic influences.
Materials used to make window frames
Window frames are selected depending on the overall style of the house. Houses are built and finished in different ways, respectively, and the materials and style of additional decorative elements are selected differently. For brick houses, for example, plastic or metal is better suited, but not wood (if there are any platbands at all). Window on houses finished with siding, also decorated with plastic or metal. For wood, on the contrary, wood is more suitable. But this is not a rule either. The choice of platbands is a personal matter of the owner. He sets what he wants. It is only important to understand all the pros and cons of each material.
Wood
Platbands for a wooden house are most often made of wood. But any kind of wood requires constant care - painting and / or varnishing. The coverage has to be renewed every two to three years. Only in this case, the products from it look normal for many years.
The advantage of wooden window frames is that they can be carved, with figured elements of various shapes. This gives you an almost infinite number of options. There are also very simple models - ordinary planks, possibly with some additional elements. The choice depends on the style of the house.
Wooden platbands are used, both from the street side and indoors.Just when installing, they will use different protective impregnations and coloring compositions.
Plastic
If PVC windows were installed in the house, then plastic frames are also installed. They are good in that all care is periodic wiping from dust and dirt. No other operations are needed.
Plastic platbands are made from climatic-resistant plastics by adding a fade-resistant dye to the composition. Components are added to the mass that protect the material from high and low temperatures.
The advantage of plastic platbands is their low price. Minus - a limited choice of models and styles, not too large a range of colors. There are usually white, a couple of shades of brown available. The rest - may be available only on order, and even then not always. And one more minus - it is still an artificial material. Not everyone wants to put plastic trims on a wooden house. Even though wooden ones are not cheap at all.
The area of use of plastic trims is indoors or outdoors. If you need external plastic trims, pay attention to the temperature regime. Plastic must withstand the most severe frosts in your area.
MDF
Platbands made of MDF - an option for indoor use. You can't put it on the street - it will quickly deteriorate. Represents compressed shredded wood fibers from which products are formed. Their surface is laminated with a film that can be smooth, colored, imitate the surface of a stone (marble, for example) or wood.
If you don't like plastic on the windows, the second possible budget option is MDF platbands. Anyway, put on the door most often it is them. There are even special telescopic models. They are good in that a special additional board is cut to the desired size, due to which they can change the width and become in any opening. With their help, the doorway is formed quickly and efficiently.
Caring for MDF platbands is no more difficult than for plastic ones - wet wiping. For stubborn dirt, you can use non-abrasive (liquid) and non-aggressive (no chorus, etc.) detergents.
Metal platbands
This type of platbands is usually placed on the street with plastic or metal-plastic windows. It is a thin sheet of galvanized metal coated with a weather-resistant paint (usually powder paint).
Metal window trims belong to the budget category. They don't cost very much. Suitable for modern-style private houses. Metal platbands are perfectly combined with houses finished with metal and aluminum composite facade panels... The second area of application is for industrial and office premises. They are good because they combine practicality, durability, low price.
Platbands device
Classic window trims consist of four elements: upper and lower trim, two side trims. They can be connected using a single spike (as in the picture). They can also be joined end-to-end, since they do not carry any load. In this case, they simply tightly fit the strips to one another, fixing each element separately.
If the window provides for a window sill, there is no need for a lower strapping. During installation, the window sill is first fixed, then the side strips and, lastly, the upper trim.
The width of the platbands is selected individually each time, but usually is in the range of -100-250 mm. When choosing the width, two technical parameters are taken into account:
- the platband should go over the frame by at least 5-10 mm;
- in order not to interfere with the opening of the windows, they should retreat from the hinges by 10-20 mm (the further, the wider the sashes open).
Finally, the width is chosen based on the style of the house. Somewhere narrow strips are more suitable - 100-130 mm wide, somewhere wide will be required - 200-250 mm. In order not to be mistaken, you can “try on” the planks by pinning them on a couple of nails and watch from afar which option you like more.
The thickness of the strips for the manufacture of platbands is 20-35 mm. In most cases, a board 20-25 mm thick is used, since this is the optimal size for self-execution - it is not too difficult to process, but rather voluminous to obtain a decorative pitchfork.
Platbands in a wooden house
Most of the questions arise when decorating windows in a wooden house. Most are inclined to believe that only wood trims are suitable for a wooden house. There is a reason for this - wood with wood looks the most organic. But choosing a material is far from everything in this case. There are several important points to pay attention to:
- The wooden house is constantly changing its size. Even after the main shrinkage, it has seasonal shifts. It is necessary to fix the platbands on windows and doors taking into account this phenomenon.
- Log houses - rounded or not - have an uneven surface. With self-installation of platbands on windows, this also raises questions.
- When installing platbands in a wooden house, you need to think about how water does not flow into the gaps to compensate for shrinkage. For this, there are certain solutions and you also need to know about them.
So the choice of the appearance of the platbands is far from the last, of those that will have to be decided. It is also necessary to choose the method of wood processing, the method of installation, and the type of platband too.
Types of wooden platbands
Wood is an extremely plastic and very beautiful material, therefore the number of variations in the design of platbands tends to infinity ... All of them can be conditionally divided into several types: simple and carved. Simple ones look great on modern houses, carvings are good for ethnic buildings.
Simple in shape from molded
Industry and private traders sell planks of various sections:
- smooth (with and without chamfers),
- with rounded edges,
- with a rounded surface (radius),
- curly.
You can make simple platbands from this molding with your own hands. To do this, you need to calculate the amount of material required (based on the results of measurements of windows). It should be borne in mind that the length of one plank is 220 cm. You are unlikely to make component elements, therefore it is worth considering that there will be a lot of scraps. The most successful case is when two elements can be “cut out” from one plank - usually the sidewall and the upper / lower part.
The planks are joined in two ways - at 90 ° and floor 45 °. At the same time, the appearance of the casing is different. When the floor is docked at 45 °, a neat frame is obtained, when docked at 90 °, a more expressive design is obtained. The protruding edges can be left straight, they can be cut at any angle, rounded, curly cut ... At this point, as you like more or what is enough skill, desire, imagination.
The simplest homemade platbands
The option differs from the one described above in that we carry out the primary processing ourselves. Edged and unedged boards are suitable. From edged ones, a modest finish for a country house or for a house from planed / glued beams is obtained. We grind the board first with coarse sandpaper, then more and more thinner. When the surface is smooth and level, you can start cutting.
The bark is removed from the unedged board, the surface is also polished. There are options here. You can achieve smoothness by removing imperfections. You can only remove the top rough layer, leaving all the imperfections of the wood in the future, only to emphasize it during processing.
Carved platbands
Openwork wooden frames for windows are a beautiful but expensive option. Expensive - if you order their execution, and laborious if you do it yourself. There are, however, simple, but spectacular patterns that, if you have a jigsaw and desire, you can make yourself.
There are two types of openwork platbands - with slotted and overlaid elements. Slotted - this is when the holes in the platbands are made through and through them the wall is visible. Overhead - this is when the window is decorated with ordinary strips, and on top of them there are slotted thread elements or decorative protruding elements (overlays in the form of rhombuses, rectangles, etc.).
In the case of overlays, contrasting colors are often used. For example, the planks are painted in a dark color, and the openwork - in a light one. But this trick is easy only at the installation stage - you can paint both parts separately. Subsequently, you have to carefully apply different paints with a thin brush.
How and what to fix platbands in a wooden house
In a log or log house, windows and doors are placed on the casing - a special frame of the opening made of wood, which is not rigidly fixed to the walls, but is held by the frictional force in the ridge / groove type lock. The casing is made from a thick wooden beam. The frame of the window or door is attached to the casing. When installing platbands, they are also attached to the casing. Since there is no load on them, the strips are usually attached from both sides, stepping back 10-15 cm from the edge.
There are two types of fasteners:
- Finishing nails. They have almost no hats, there are different colors, so you can pick up those that will hardly be visible.
- Dowels. These are small wooden cylinders, for which a corresponding hole is drilled. For inconspicuous fastening of platbands on a wooden house, "blind dowels" are used. Under them, from the seamy side of the strap, holes are drilled that do not go through. The hole remains "blind". For example, with a board thickness of 20 mm, the hole depth is no more than 15 mm. A counter hole is drilled in the casing. Its depth is such that the dowel is completely recessed. The dowel is greased with glue, inserted into the holes in the wall and a part of the casing is put on them.
Fastening with dowels is more laborious, but it is absolutely invisible. If the process is too difficult, use finishing nails.
How to attach platbands to a log wall
There are no problems when installing platbands on a beam from a bar: the surface is flat, it is easy to attach to it. If the frame is made of logs, everything is more complicated. There are two options:
- Nail the bars to the casing, which will allow you to take the platbands outside the wall. The gaps formed on the sides are filled with polyurethane foam, after polymerization it is cut off, and sealed with putty. It is desirable to choose the color to match the walls. For a more reliable seal, the foam can be passed through with a silicone sealant (look at the temperature range so that the sealant can tolerate frost). If you do not like the idea of using foam on wood, you can seal the cracks, and then again seal it with putty.
- Along the perimeter of the window, the logs are suspended, practically leveling a section of the wall 30-35 cm wide. The cuts are processed, after which the platbands can be mounted. It is not always possible to level the wall "completely". More often it becomes less "wavy". The remaining gaps in this case are closed in one of the ways described above.
Which method to choose is your decision. Both are viable and both are not perfect - it is difficult to ensure tightness.
How to prevent moisture leakage under the platbands
Ensuring tightness is the main concern when installing platbands on a wooden house. Most of the questions arise about how to prevent moisture from flowing under the upper bar. Water, flowing down the wall, inevitably gets into the gap between the platband and the wall. There are several options for solving the problem, mostly traditional, but using new materials.
Platbands with a wooden "peak"
Such platbands are also called "Finnish", since almost all houses in Finland are framed in this way. In them, in addition to the traditional four slats, they also make an additional inclined visor, which is supported by the consoles resting on the side slats. It is advisable to choose the angle of inclination of the plank the same as the angle of inclination of the roof or close to it. Although a minor detail, such a finish looks more organic.
When installing, under the visor in a log or a bar, you can cut a few millimeters, "drown" the edge of the visor there, seal the remaining gap from below and above with a sealant (silicone, frost-resistant, with adhesion to wood).
Finnish platbands are good for everyone, but they are poorly combined with carving. The style is not the same. They are great for simpler, more concise designs. Although there are similar options in the Russian style, it's just not easy to make them.
Metal visor
By the same principle - to divert water from the platbands - this method solves the problem. Only the metal strip is used in the shape of the letter Z - part of the standard molding. The color is matched to the walls or the color of the cashing.
The installation method is the same: they make a cut in the wall, only its size is much smaller - the thickness of the plank is several millimeters. The installation is the same as described earlier: we put one part into the groove, seal the cracks with silicone sealant. The only difference is that the free edge can be fixed to the upper platband strip (using self-tapping screws).
Installing the bottom harness at an angle
The lower platband of the casing can simultaneously serve as protection from precipitation. For this, it is installed at an angle. The choice of the angle of inclination is no different - close to the angle of inclination of the roof.
With the installation of this bar, everything is simple. From below it is supported by triangles carved from wood, fixed to the frame. The water will not flow down the wall, but at some distance from it. It is already important here correctly to drain wastewater from the house - so that the water does not undermine the foundation.
Photo of platbands on windows of different types
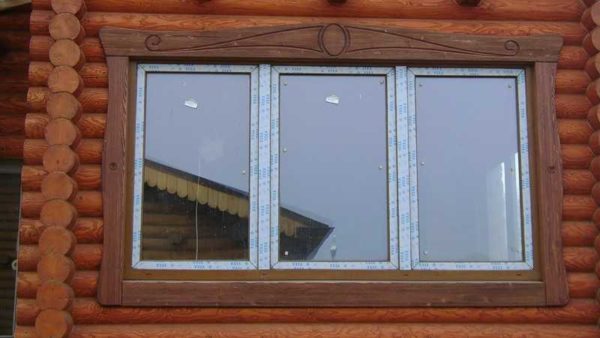
Simple platbands with only small elements of carving - these are often seen on a Scandinavian-style house

