House cladding outside: materials and technologies
Some building materials from which walls are erected immediately imply the need for exterior decoration of the house: the picture is very unsightly. Others may lose their attractiveness over time. And the third case is extensive cracking, which is "treated" but the results remain visible. In all these cases, the question arises: "How to sheathe the house outside." Moreover, most often it is required to "sheathe" - without using a solution or other similar means, which require a lot of money and time. I would like to do everything quickly and, very desirable - inexpensively, and even, if possible, with my own hands. Oddly enough, but the choice of materials and technologies is, and considerable.
The content of the article
Fundamental rules
When choosing materials for cladding a house from the street, be sure to remember that in order to maintain normal humidity in the premises, the vapor permeability of the materials must decrease from the inside to the outside. That is, the outdoor decoration should conduct steam better than the wall material. Then the high humidity, which is characteristic of our homes, will be discharged through the walls in a natural way (explanations in the photo).
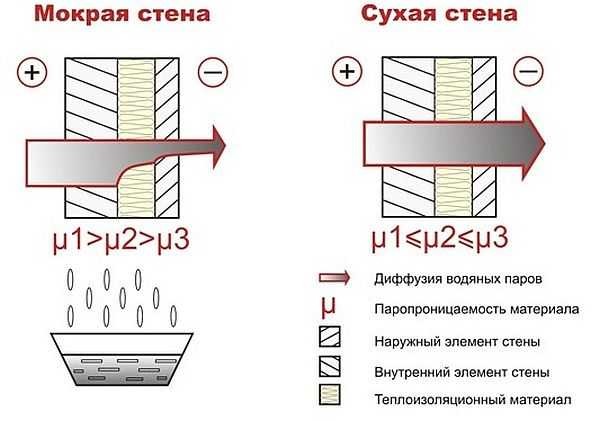
When deciding what is better to sheathe the house from the outside, do not forget to take into account the vapor permeability of materials
If this principle is violated, moisture will accumulate at the border of materials with different vapor permeability. It condenses, creating conditions for rotting, the development of fungi and mold. In winter, it freezes, destroying the wall material and / or finishes. Sooner or later, such a system will have to be dismantled and redone.
The trouble is that only wood meets this requirement. Most other materials for the exterior of the house have low vapor permeability. The problem is solved in two ways:
- A ventilated facade is being installed. A ventilated gap with a width of 60 mm to 150 mm is left between the wall or a layer of insulation (with high vapor permeability) and the finish. At the bottom of the sheathing, ventilation holes are left at the rate of 75 cm2 for every 20 m2 walls including windows and doors. Air will enter through them. Outlets are provided at the top. With such a device, moisture will be removed from the wall material or insulation, and the outer cladding will protect from atmospheric precipitation and perform a decorative function.
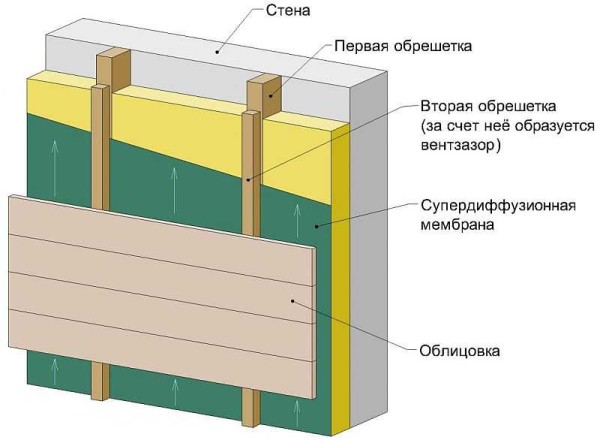
The principle of home decoration using a ventilated facade
- The trim material is attached directly to the wall. But from the inside, the wall must be protected with a vapor barrier. In this case, the penetration of vapors into the wall material is prevented, it remains dry. Excess moisture is removed by the ventilation system.
Today the second option is becoming more and more popular. Very effective heat-insulating materials have appeared that can significantly reduce heating costs. But they have very low vapor permeability (polystyrene foam and extruded polystyrene foam). When using them, only the second humidity control scheme is possible. When choosing how to sheathe a house, consider these points.
Wood cladding
Wood in construction and decoration is not used for centuries, and it looks like it will be relevant for a long time. All thanks to its excellent appearance and the ability to regulate the humidity in the room. This is perhaps the only material that will remove excess moisture without any problems, regardless of what material the walls are built from.
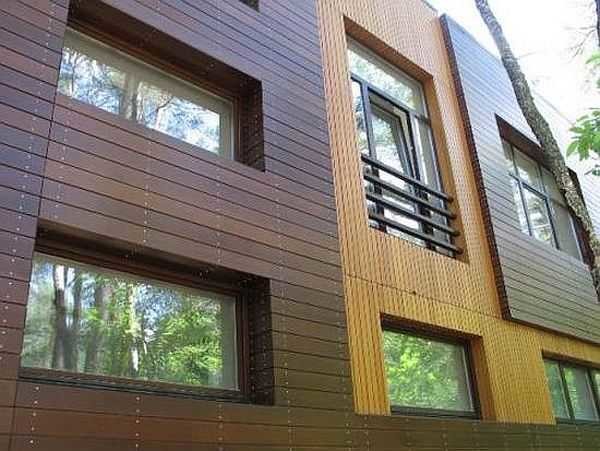
Wooden sheathing can have a completely non-standard look: different colors and sizes, different directions. It's simple, and the effect is amazing
The most popular materials for wall cladding are block house and imitation timber.There is also a lining for exterior decoration - it has a greater thickness compared to that which is intended for interior decoration of the house the rest is no different.
The block house imitates the surface of a rounded log - the front part has a rounded shape. Timber imitation is very similar to planed timber. Both types of cladding are attached to the crate, then sanded and coated with protective impregnations, if desired, they are also varnished or painted.
If you can't decide how to sheathe a foam block house from the outside, consider wood cladding. In this case, a crate (metal or wooden) is nailed to the walls. If necessary, a heater is placed between the strips - basalt wool (foam or expanded polystyrene cannot be used), and then wood sheathing is nailed.
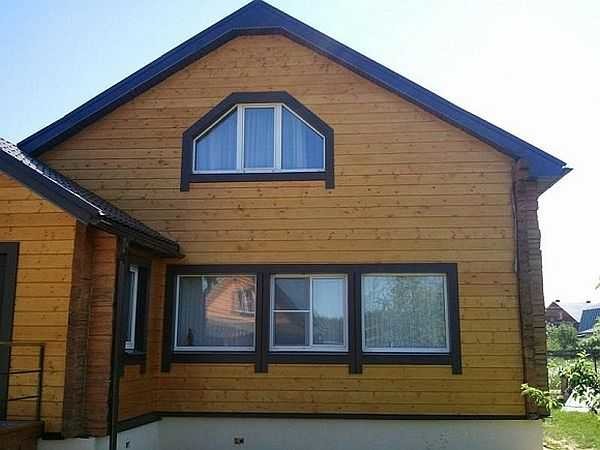
This building is sheathed with imitation timber. Under the cladding there can be a brick, a frame, a frame or any of the building blocks.
If the cheapest option is needed, for most regions of Russia this is an ordinary planed board. Its thickness is from 40 mm, it is stuffed in the same way as a lining or block house on the crate, the lower end of the top board goes 10-20 mm to the one located under it. It turns out the principle of the bump. So you can cheaply revet a country house or even a residential one. With proper processing, such a cladding has a very good appearance.
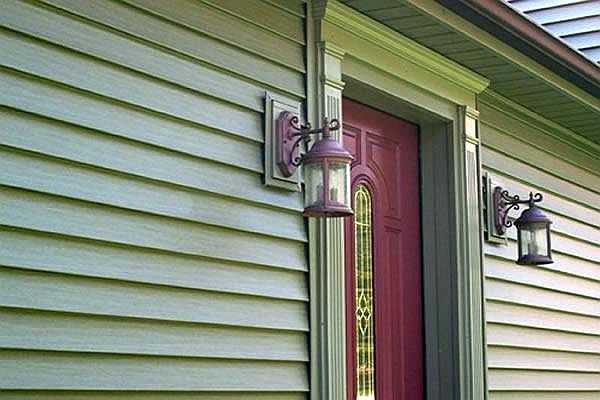
How is it cheap to sheathe a house outside? For central Russia - a wooden planed board
The disadvantages of such a finish are the same as for any wood: it can be damaged by pests, rot, without proper care it quickly loses its decorative effect, becomes dark and ugly. If you want to sheathe a house and not think about it for years, this is not your choice. The wood sheathing requires maintenance, and, most often, annual.
Read how to brick a house here.
Siding
In some regions, boards and other lumber are far from the most affordable materials. In this case, cheaper upholster the house with siding. This is the option when, having done the finishing once, you can forget about it for a long time.
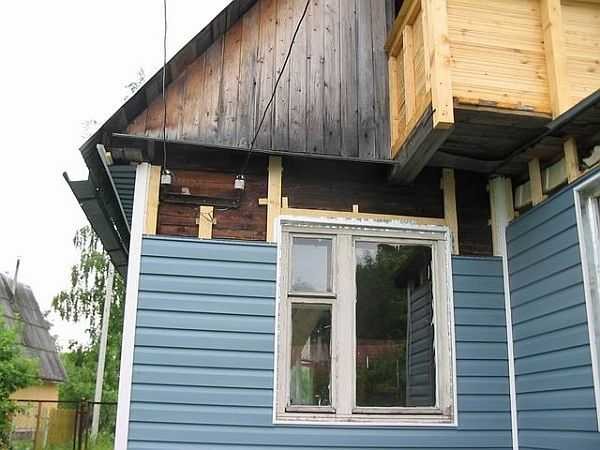
If you are thinking of how to decorate a house from a bar outside, perhaps your option is siding
Since the sheathing is nailed onto the crate, the facade is ventilated. If you need to inexpensively finish wooden walls (from timber, logs, shields), siding is one of the options. It can also be used for a structure made of any other material: foam block, aerated concrete, slag filling, etc. This cladding is versatile.
Vinyl
Siding is made of polyvinyl chloride (PVC) and therefore it is also called vinyl. It consists of strips of material 205 and 255 mm wide, 1.1 mm and 1.2 mm thick. On the longitudinal edges there is a lock on one side, on the other - perforation for fasteners (self-tapping screws are more often used).
Siding is also attached to the crate. It is recommended to use special metal, but impregnated wooden blocks are quite suitable. Only regular start and side stripes will be needed. The only caveat: the self-tapping screws need to be slightly "undersized", leaving a backlash in order to compensate for temperature changes in materials. With this installation, the siding will not crack from the resulting stresses.
The advantages of this material for exterior cladding of the house: low prices, easy installation.
Disadvantage of vinyl siding: it fade quickly in the sun, so it is advisable to use dim colors. It has a fairly wide operating temperature range: from + 50 ° C to -35 ° C, but even in low frosts it becomes fragile and easily damaged.
One more point: houses clad with siding with a broken configuration look good. If the building is rectangular, without architectural frills, it does not have the most attractive appearance (as confirmed by the photo below).
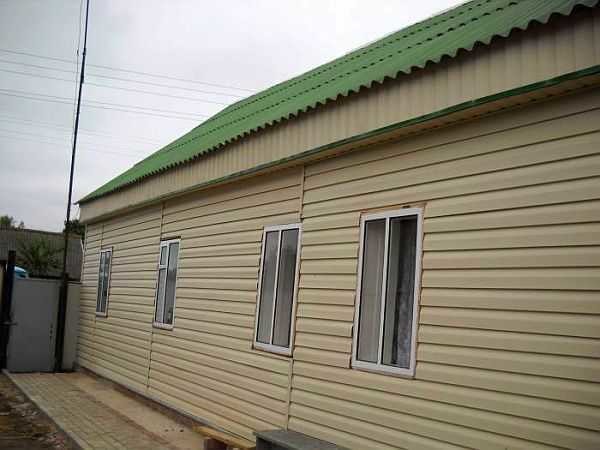
If the building is simply long, without reliefs and protrusions, siding wall cladding will not embellish it very much
Metal
Metal siding is a strip of thin aluminum or galvanized steel, which has a protective and decorative coating. Has the same mounting system as vinyl.
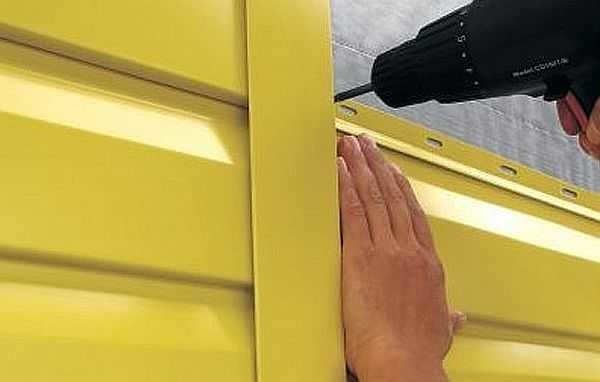
Plating a house with metal siding is simple: you can do it yourself even without much construction experience
The coating can be made of polymers. Differs in reliability, resistance to fading and other climatic factors. Its disadvantage is the limited choice of colors. The second coating option is powder coating. The color gamut is much wider, the paint lasts for years without signs of flaking.
If you are looking for an exterior cladding solution for your home that is durable and vibrant, perhaps one of the metal siding options will suit you. It can be bent, it is very difficult to break, installation is not very difficult: you need good scissors for metal, self-tapping screws, a screwdriver or a screwdriver. All installation features are the same as for vinyl, with the only difference that the metal can be mounted at low temperatures.
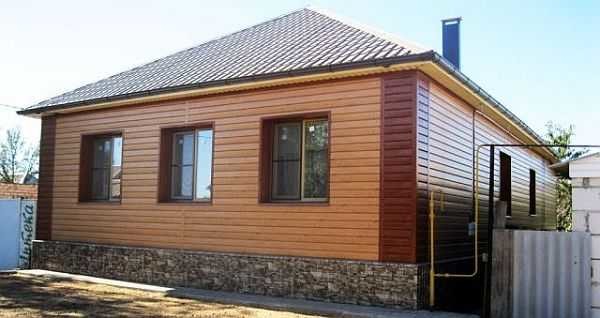
It is not easy to harmoniously decorate a building clad with metal siding
From the point of view of durability, this is a good option, but from the point of view of aesthetics, it is difficult to work with it: it looks too “production”. The building is more like a trip not to a residential building, but to a warehouse or some kind of workshop.
Basement
This is one of the varieties of vinyl siding, but it has a completely different configuration, appearance and greater panel thickness. It was developed specifically for decorating and protecting the basements of buildings, but it pleased my taste so much that it began to be used for cladding the facade. External design - for brickwork of different types and colors, with or without drawings, wild stone. Sometimes the imitation is so successful that you can only understand that this is not a brick cladding, but a vinyl one, by touching the wall.
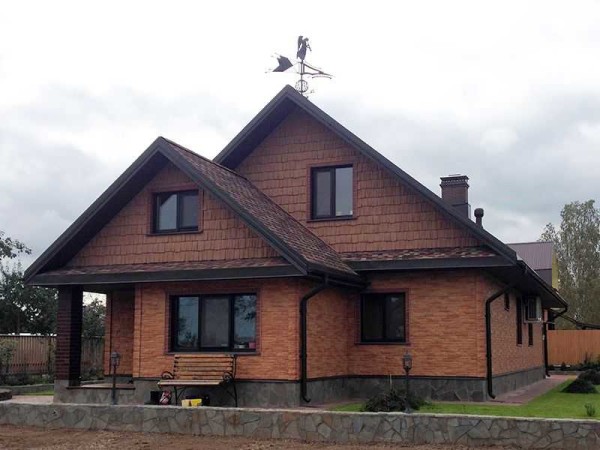
In this house, walls and gables are sheathed with basement siding, just different collections are used
It is mounted, like other types, on the crate, there are perforations and locks. The difference is that the basement siding panel does not look like a long rectangle, but a certain section of the wall with curly edges. It is with these curly edges that it joins. Accordingly, the crate must be adjusted to the size of the fragment. When installing, first the edge of the panel is brought into the lock of the already installed one, they achieve a match, and then they are fixed. The main thing is that during installation, do not tighten the screws too much, leaving the siding able to move with temperature changes.
You can read about the installation of basement siding here (one of the points).
The lathing can be made of treated wooden bars (protective impregnations) or from gypsum board profiles (galvanized). How to mount basement siding on a basement, see the video. Similarly, it is attached to the wall. Difference in area.
Features of finishing a house made of aerated concrete are described here.
Fiber cement boards and siding
Relatively recently, a new cladding appeared on our market: fiber cement slabs and siding from the same material. They consist of wood fiber, quartz, mica, cement, and may contain chlorine and asbestos (some materials used only for exterior decoration). This mixture is formed into sheets, then dehydrated in several stages, and fired according to some technologies. Then a protective and decorative coating is applied to the surface:
- acrylic - inexpensive, resistant to fading;
- hydro-ceramic - high resistance to abrasion and fading (30 years), very low water absorption, but expensive;
- photoceramic - retains color for a long time, dirt is easily washed off, the price is average.
The coating can be smooth - glossy or matte, it can imitate brickwork, wood and other finishing materials.Installed on the mounting rails, fastened to the wall with clamps. This material may suit you if you do not know how to sheathe a frame house from the outside: it creates a continuous surface, the joints of the panels are sealed and precipitation will not get inside.
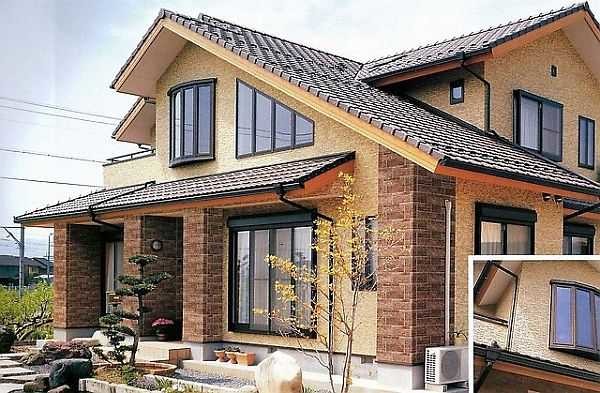
This house is also faced with fiber cement slabs
How to fix fiber cement boards, see the video.
Fiber cement siding is produced using the same technology, only it is molded into long strips. They are mostly standard: 3600 * 190 * 12mm. This material is cut with an electric jigsaw, installed on a wooden crate with an overlap (according to the principle of a cone) and nailed to it or screwed in with self-tapping screws.
Thermal panels
Thermal panels are a material that performs two functions at once - cladding and external insulation of houses. A layer of decorative coating is applied to the thermal insulation layer at the factory. It is similar to marble or natural stone, does not burn, and has low water absorption characteristics.
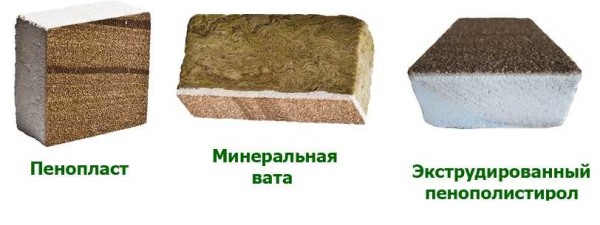
It is possible to cover and insulate the house with one material at the same time using thermal panels
This finishing material is made on the basis of foam, mineral wool or extruded polystyrene foam. Depending on the type of insulation, the installation method is selected: expanded polystyrene and expanded plastic are glued to the appropriate composition. The joints are closed with a special aluminum strip or rubbed with paste.
Facade cladding panels based on mineral wool, they are mounted only on a special system of profiles, the joints are also sealed.
A very attractive idea is to immediately insulate the house and coat it. Excellent appearance, and the characteristics of such a cladding are impressive. It's just a pity that there is little operating experience and there are no reviews yet: it appeared recently.
There are also clinker thermal panels. Clinker tiles are glued to the insulation. The material is not cheap, but the performance is impressive, as is the variety of finishes.
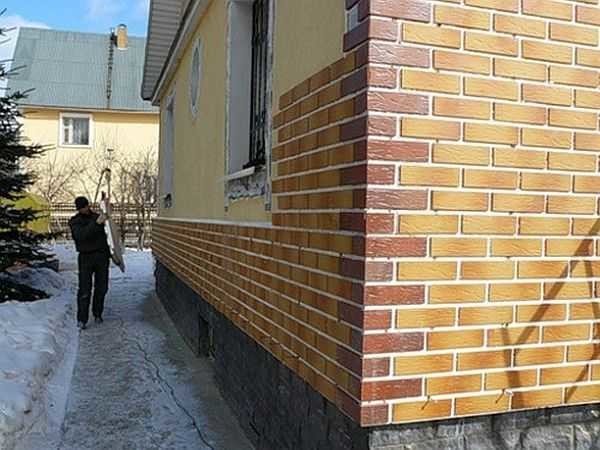
Another option for thermal panels - with clinker tiles
The choice of materials that can be used to sheathe a house at any time - in winter or summer - is considerable. There are expensive options, there are cheaper ones. In any case, in addition to cost, be sure to consider vapor permeability. Then you don't have to fight mold and dampness.


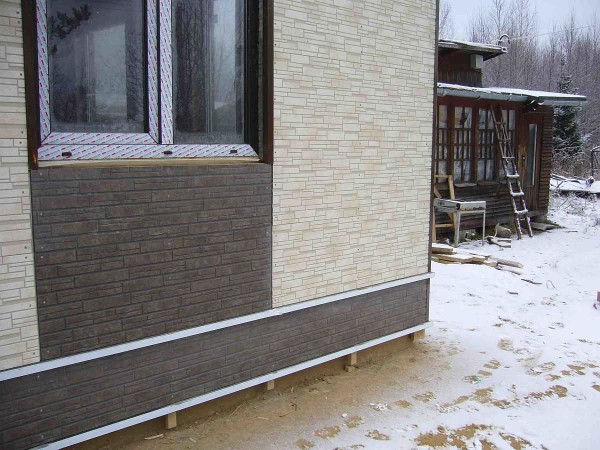
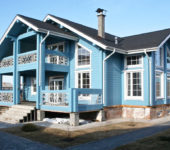
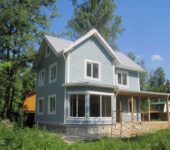
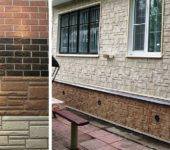
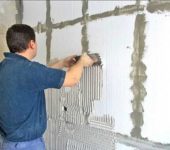
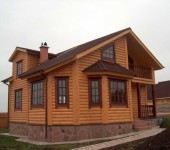





Our house is sheathed with thick plastic siding. They did not save on cladding. Such siding does not require maintenance for years, therefore it was chosen.
Good afternoon, what kind of siding.
I was going to build a dacha - I went to the builders of my acquaintances, what and how. And one uncle advised me to take a new Izorok mineral wool super warm. He says they have almost completely switched over to the firm since this spring. Well, there is some kind of bourgeois office, they will not choose a bad one. In short, I took one for myself on the walls. really standing, rectangular slabs in a pack of 10 pieces. I don't know how others are at work, but these are not brittle. The instruction is there, all the cases. Place from the bottom up and calculate so that the plate is one centimeter wider than between the guides. You press it with your hands, it stands up tightly, it springs itself up. Now I have finished completely, I will cover it with a film and I will sew up the siding.