DIY landscape design basics
Garden beds are gradually being replaced from dachas and personal plots. If they are, then in small quantities and somewhere in the depths. The main place is occupied by flower beds, recreation areas and other beautiful corners. All this together is called landscape design and is taught at the institute. But if you are not going to make money by arranging, landscaping and decorating yards and dachas, you can try to plan everything yourself. Do-it-yourself landscape design is a long and difficult business, but extremely exciting: it is very pleasant to look at the beauty created with your own hands.
The content of the article
Where to begin
As usual, you need to start with a plan. You can draw it on graph paper on a scale, or you can use design programs. The most convenient Realtime Landscaping Architect and Sierra Land Designer 3D 7.0. In them, all the images will be three-dimensional and you can really appreciate how your site will look. And even if, few people stick to the plan exactly. But while you draw, you will develop certain skills in landscape design that will help you bring your plans to life.
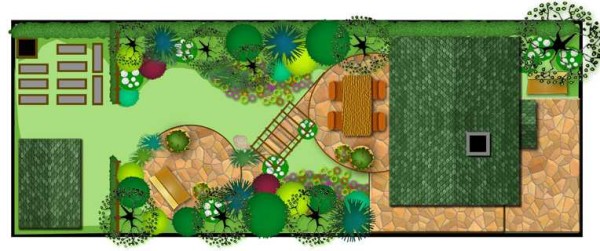
Rectangular plot: landscape design plan
If the site is still empty, think over all the little things: where the entrance will be, how the house will be located on the site, restroom, other buildings. After drawing all the buildings, draw the paths. Straight lines are rarely done - they are harder to beat in the landscape. Curved, flowing lines will help organize interesting spots and landings. Don't forget about communications on the plan - water pipes, sewerage, watering system, etc. Then gradually add elements of landscape design, drawing their details.
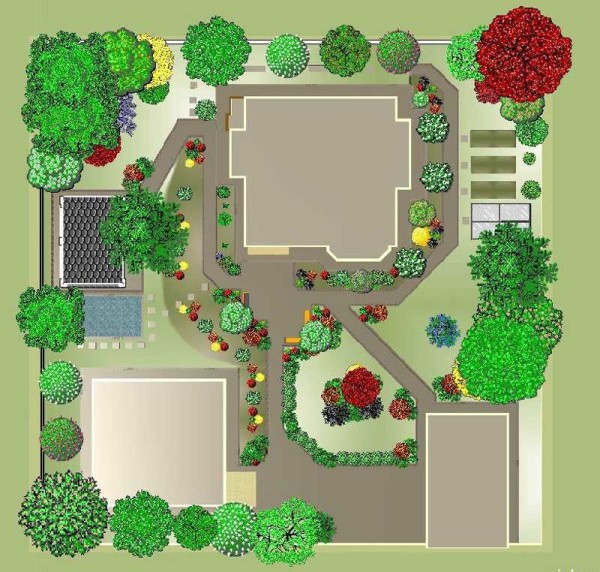
Landscaping plan of a square plot of a country house
If you will equip an already inhabited dacha or yard, apply everything that already exists as accurately as possible. To do this, you will have to crawl around the site with a tape measure: first sketch out a site plan and write down the measured distances on it. Then you will have to adjust the plan based on the measurement results. We got the plan that you have. We have to work on it.
Try to immediately draw those changes that you have planned, because you have something in mind. If you like the result, you can embody it. If not, change the shape first, or figure out where you can move it to make it look better. That is why it is more convenient to work with programs: you see what needs to be changed and how these changes affect the design of the site.
Just one moment. Not everything that looks good on the screen also looks good in life. And it also happens the other way around - it does not look "very good" to the plan, but what is realized is simply mesmerizing. In any case, you will have to make adjustments more than once ...
Landscaping rules
The main task of site design is to create a harmonious landscape. If so, then you have to take into account the basic laws and observe proportions. One of the main laws that are used in the development of any design, including in landscape design, is the law of the triangle or the golden section.
As applied to our case, it can be interpreted as follows: in order for the landings to look beautiful, it is impossible for them to contain the same elements. For example, the separationflower beds into zones. Often three different areas are distinguished, but it is not worth making them the same area: one is the largest and two are smaller, but also of different sizes.Also, one color should be primary, the other two should be secondary. And one of the additional - generally in a small amount. This also applies to the choice of plants, both in their color and in their shape and size.
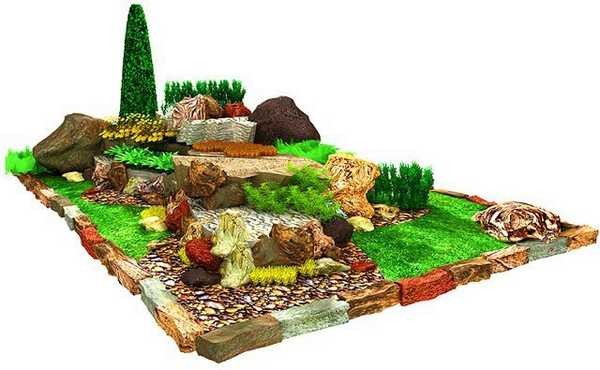
Layout of the site design taking into account the laws of landscape design
This rule is true not only for flower beds and flower beds, but also for decoration in general: the number and size of zones on the site, track design etc.
When creating a landscape design with your own hands, you must adhere to the law of the circle. It defines harmonious color combinations (see photo). If you divide it in half with a vertical bar, there will be warm shades on the right, cold shades on the left. The main compositions are composed in one group of colors - cold or warm.
This does not mean that colors from different parts cannot be mixed. It is possible, but the color from the opposite group should be present as an accent that attracts attention. Such contrasting compositions are made if it is necessary to divert attention from something (fence, toilet, etc.).
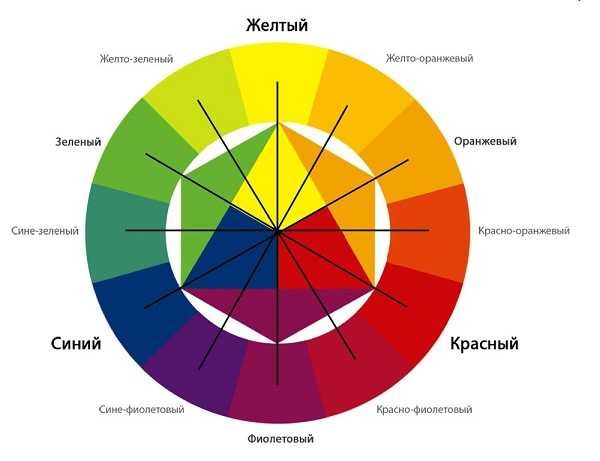
The color wheel is used to define a related color palette
There is also the law of the square. It is difficult to adhere to it in a small dacha or courtyard, but it affects the rules for the location of buildings and planting of plants. Its essence is in orientation to the side of the world. For example, when choosing a place for a house, remember that if you put it on the south side, almost the entire site will be in the shade. In some regions this is good, in some it is bad. You decide for yourself.
The position in relation to parts of the world is also taken into account when planning recreation areas. For example, swimming pool it is better to do just on the south side: the water should warm up. But there should be a shaded area, a canopy, pergolawhere you can take a break from the hot sun.
In relation to planting plants and determining a place for a garden, it can be interpreted as follows: the tallest plants should be in the north (if you do not live in the south and you do not need shade). Then the rest of the space will be well lit.
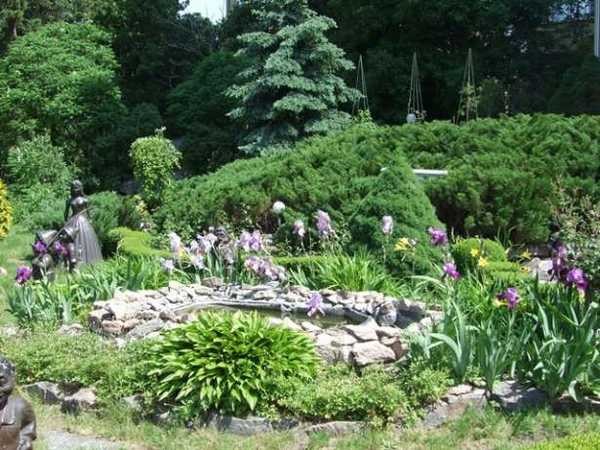
Correct planting of plants in height relative to the cardinal points
Landscaping of a summer cottage or courtyard of a private house requires knowledge of what degree of illumination a particular type of plant prefers. There are always more and less shaded areas. There is always more shadow on the north side of the buildings. Here you need to plant shade-tolerant trees, shrubs, flowers. Already at a distance of two to three meters, the zone may have good illumination, since the shadow from the house may no longer reach there. Here you will need plants that love the abundance of light.
Plan the location of zones and buildings, taking into account these rules. There are many more of them, but even if you take into account these three, your design will be competent, and, what is important, beautiful and harmonious.
Landscape design elements
Briefly about what can be used to decorate a summer cottage, yard, or garden plot. There are many elements, there are even more varieties of them. One of the favorite types of recreation is barbecue or barbecue. And a place is necessarily allocated for this zone. Immediately after determining the place for the house, they often decide where to putgazebo, terrace, pergola.
Moreover, the presenceverandas near the house was never the reason why they refused the gazebo or terrace. In this case, the veranda is made closed, and the gazebo is made open. In one they spend time in winter, in the other in summer. Sometimes a canopy is placed instead of it and or modern pergola... Not the one that only supports plants, although there may be such, but precisely the structure along which the plants climb. After all, such a structure is one of the best decorations of the site.
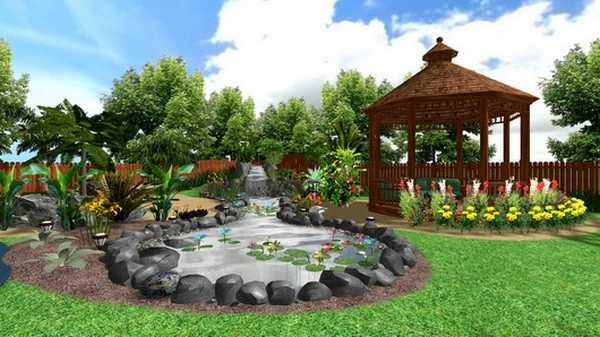
A gazebo and a pond are favorite and brightest ways to decorate a summer cottage or suburban area
No less popular element of landscape design - artificial reservoirs... They are made in dachas, in the garden, in the courtyard of the house.The shape, size, type of organization - everything can be different: from mini ponds to quite solid ponds of several cubes in volume and a decent water mirror.
A favorite trick of many designers is to make a trickle. Ideally, if there is a key or a natural stream, but if not, it can be organized. It is not difficult if you have a pond that will be supplied with water. From him, a trickle can run into the garden or garden. This is both beautiful and practical: the irrigation system will be a design element for you, and not pipes that have to be hidden somehow. This idea is especially easy to implement on slopes. Even if it is small - only a few degrees, you can make good use of the natural relief. Read how to make a waterfall on a site here.
By the way, the garden can also be decorative, and you don't have to hide it. True, greenhouses all the same will not become a decoration of the site, but they can be placed behind the trees.
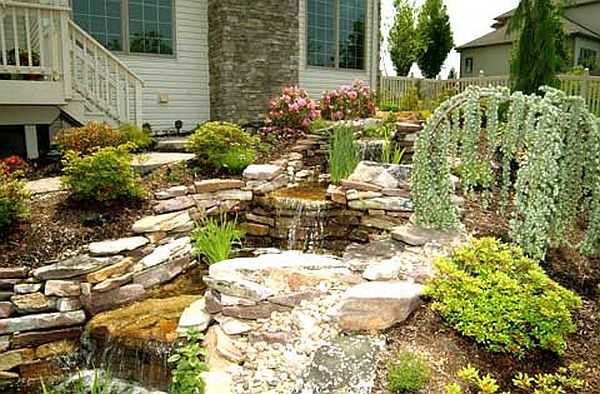
Stream - natural or artificial - looks very nice
Between these and other buildings and zones, places are planned for flower beds, flower beds, alpine slides, rockeries, rock gardens etc. Their shape, size, type of fence, species composition of plants and their planting scheme are determined. It is clear that without experience it is not easy to do this and there will be a lot of rework, but it is important to start somewhere. Changes in plantings are made almost constantly, so you will create landscape design with your own hands for more than one year, and not even three: after all, you will also use perennials, and they grow slowly.
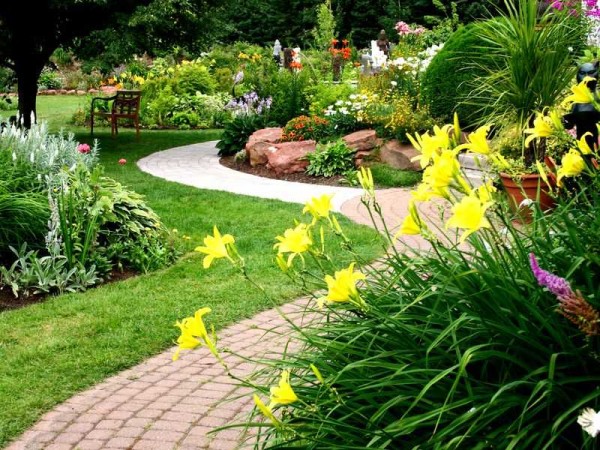
Beds, flower beds, curbs, rockeries, slides and garden paths are what else you can use to decorate
Between all zones and buildings there must be paths laid. Their design, not least of all, forms the appearance of a garden, a summer residence. And in general, landscape design is created in many ways from little things. Somewhere there is a small bench, somewhere there is a garden sculpture, a rocking chair, a flowerpot with flowers, a rockery, a pond, a hammock hanging, beautiful lighting, site lighting, etc. And all this as a whole is the design.
Plot with a slope
On the one hand, the landscape design of a site with a complex relief is technically more complicated: there are more engineering structures, the relief needs to be taken into account. But on the other hand, it will look definitely out of the box, since the solutions are all individual.
With a fairly large slope, the principle of decorating terraces is used. The slope is divided into zones, on the low side of which retaining walls are installed. Thanks to them, the surface in some zone - up to the next wall - is leveled. This is due to the fact that part of the soil is transferred.
The terraces themselves are unusual, and they can also be decorated beautifully. For example, make the masonry from rubble stone, and plant creeping and low-growing plants in between, plant lawn grass... They will decorate the wall, as well as anchor the soil with roots.
Technical highlights
The height of the retaining walls is usually no more than a meter, the maximum is 1.2 m. They are erected from monolithic reinforced concrete, they are trimmed with stone on top, and embankments are made. A foundation is required for each such wall. Usually - reinforced tape. With a wall height of up to 60 cm, a sufficiently compacted crushed stone pillow with a depth of 20 cm is sufficient as a support, with a wall height of 70 cm, the foundation must have a depth of at least 60 cm, with a height of 1 to 1.2 meters, the foundation depth should be at least 70 cm.
Based on the requirements for foundations, the lowest costs for the construction of retaining walls with a height of up to 60 cm. If the slope is not very steep, try to break the slope into sections with such a difference in height. And keep in mind that rectangular terraces, although easier to do, from a design point of view, this is the worst option, which is almost impossible to make harmonious. See the photo gallery for examples of terracing and decoration.
- Masonry without a solution of large stones looks great
- Steep section - short terraces
- For a small drop, the wall may have an unequal height
- Using the slope to build a stream and waterfalls is a classic technique that does not lose its relevance
- Option on how to arrange a slope in front of the house
- Explicit division into two levels - technically difficult, but aesthetically interesting
- On a small slope, there may be enough planting, if you are, Of course, the garden on the slope suits
- If the house and the plot are decorated in a simple style, then the retaining wall is trimmed with appropriate materials.
- Decorating with rubble stone
- Retaining wall decoration with torn stone
Small plot garden design
If the yard near the house or dacha is small, and even of the correct shape - square or rectangular - fenceis most likely visible from anywhere. It feels like a box. You can eliminate it if you close the fence with plantings. But they should not grow in a line that repeats the shape of the fence, but in smooth, curved curves or groups that go into the lawn. Plants can be interspersed with shrubs, rose gardens, you can put a corner gazebo or highlight some area that violates the correctness of the lines.
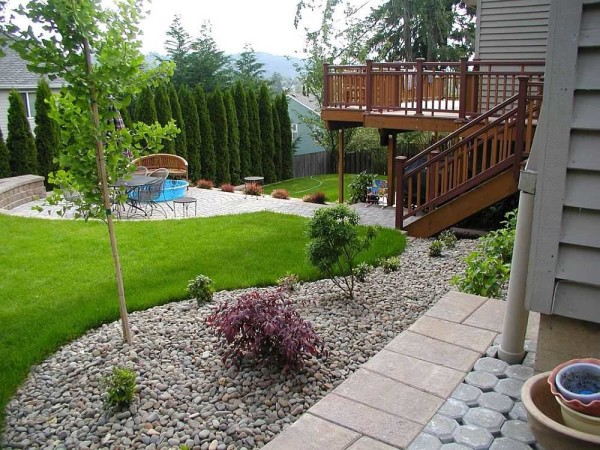
Covering the fence with tall trees is a good idea, but it is better to plant them in groups and of different species
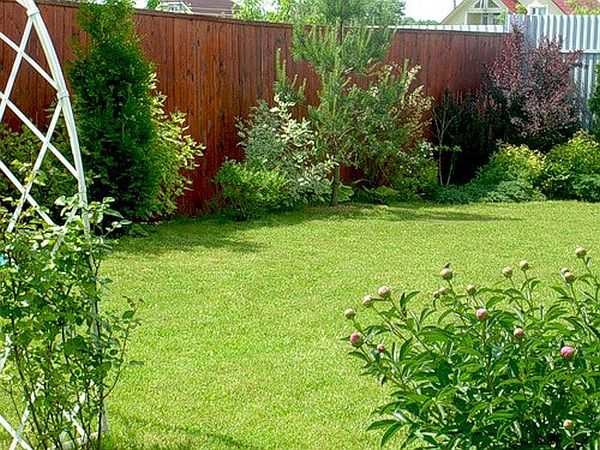
The trees will grow a little and the site will appear wider
Another option that allows you to turn the fence into a decorative element: allow climbing plants to turn it into a green wall, and plant low plants with rounded crowns nearby. If the plants curl along the supporting structures, it is better to make their tops non-linear. This will make everything look even better.
Another option is hedge. To grow it, of course, takes a long time, although fast-growing plants can be appropriate, in particular, for a quick effect for several years, use willow. You can weave a fence from its young branches, and it almost always takes root, sprouts and turns green in a few days.
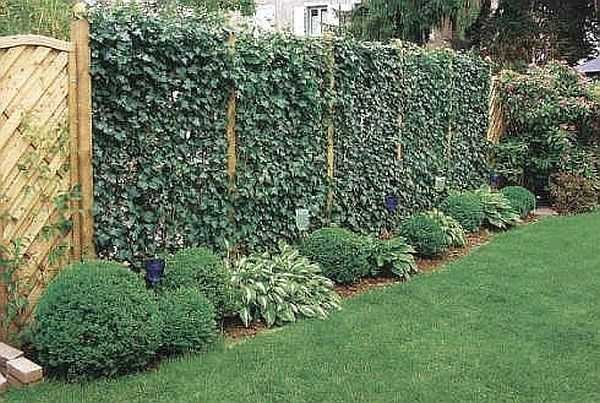
Such a wall is much more decorative than even the most beautiful fence.
When designing a small space, straight paths are strictly prohibited. They make objects optically closer, which we don't need at all.
Multilevel planning greatly expands the boundaries. This is the case when the slope is preferable: 6 acres look like a larger plot if there is a difference in elevation. If the cottage or yard is small and flat, you will have to do zoning artificially. Alpine slides and raised flower beds and flower beds will help with this.
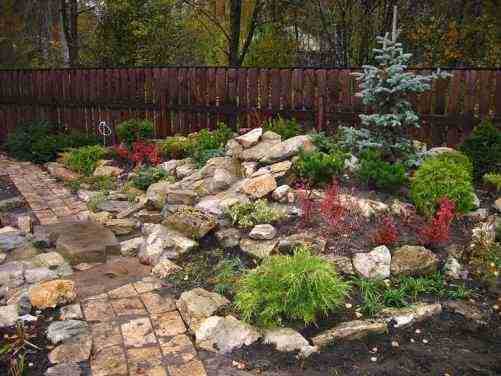
Raised flower beds, rockeries and slides will help to visually expand the space
There are some restrictions on landscaping. Do not plant trees with large crowns. Not only will they over time shade almost your entire area, it will appear even smaller. Small trees, shrubs and flowers are what you need to choose from. If you need several tall stands, choose with a pyramidal crown or in the form of a candle. They are unfamiliar to us and look very good.
DIY landscape design: photo and video ideas
Theoretical knowledge is great, but if you lack experience, you need to rely on something. Sometimes the shape of the bench you like can become the impetus for the design of a wonderful corner in the yard in front of the house, and plants are already "attached" to it. Some interesting details that might inspire you are collected in the photo galleries.
Flowers in decoration
House entrance design
Cozy places
And finally, ideas in video format

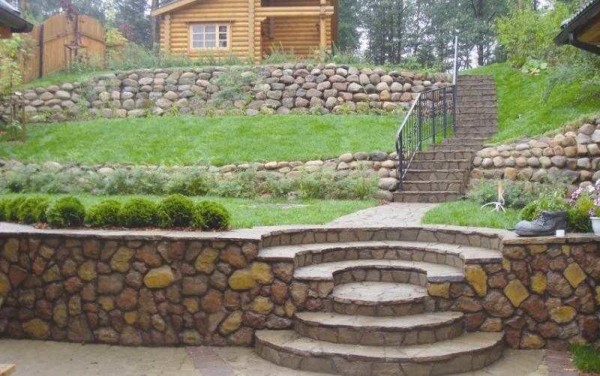
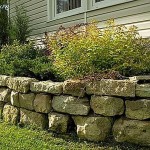
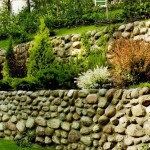
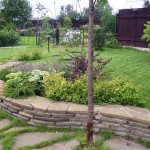
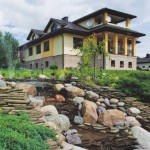
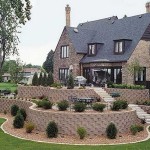
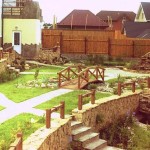
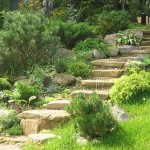
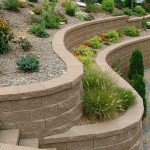
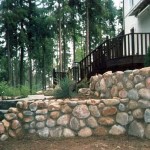
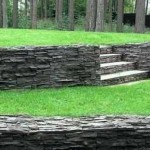
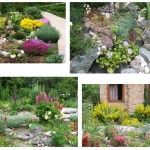
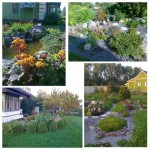
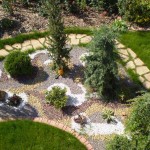
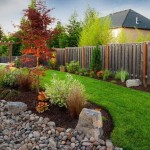
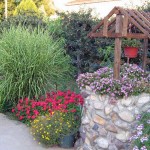
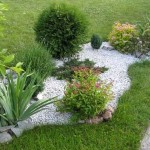
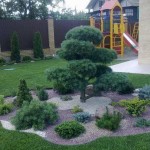
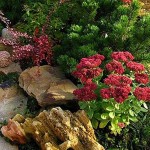
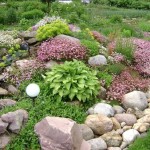
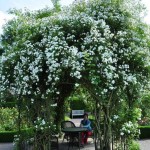
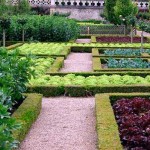
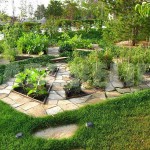
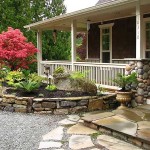
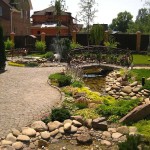
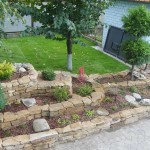
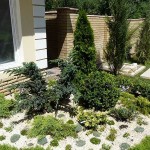
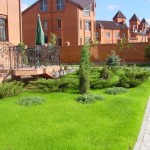
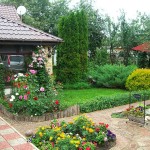
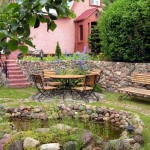
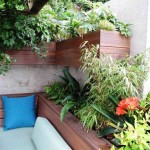
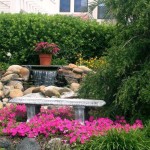
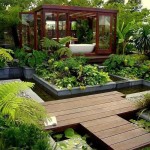
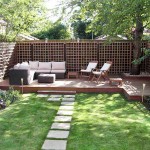
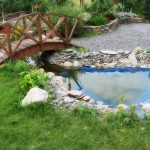
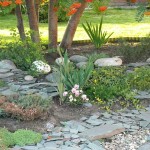
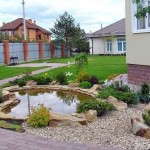
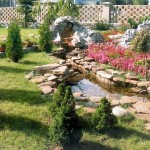

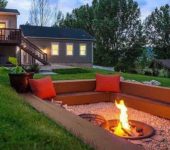
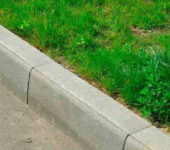
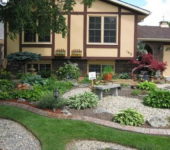
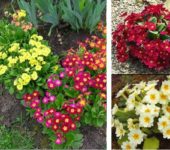





Thank you for the informative information, I contacted a specialized company, as it is difficult to cope on my own, I think any working person will understand me.
The information is really very useful, and if you use it correctly, you can create a beautiful garden yourself.